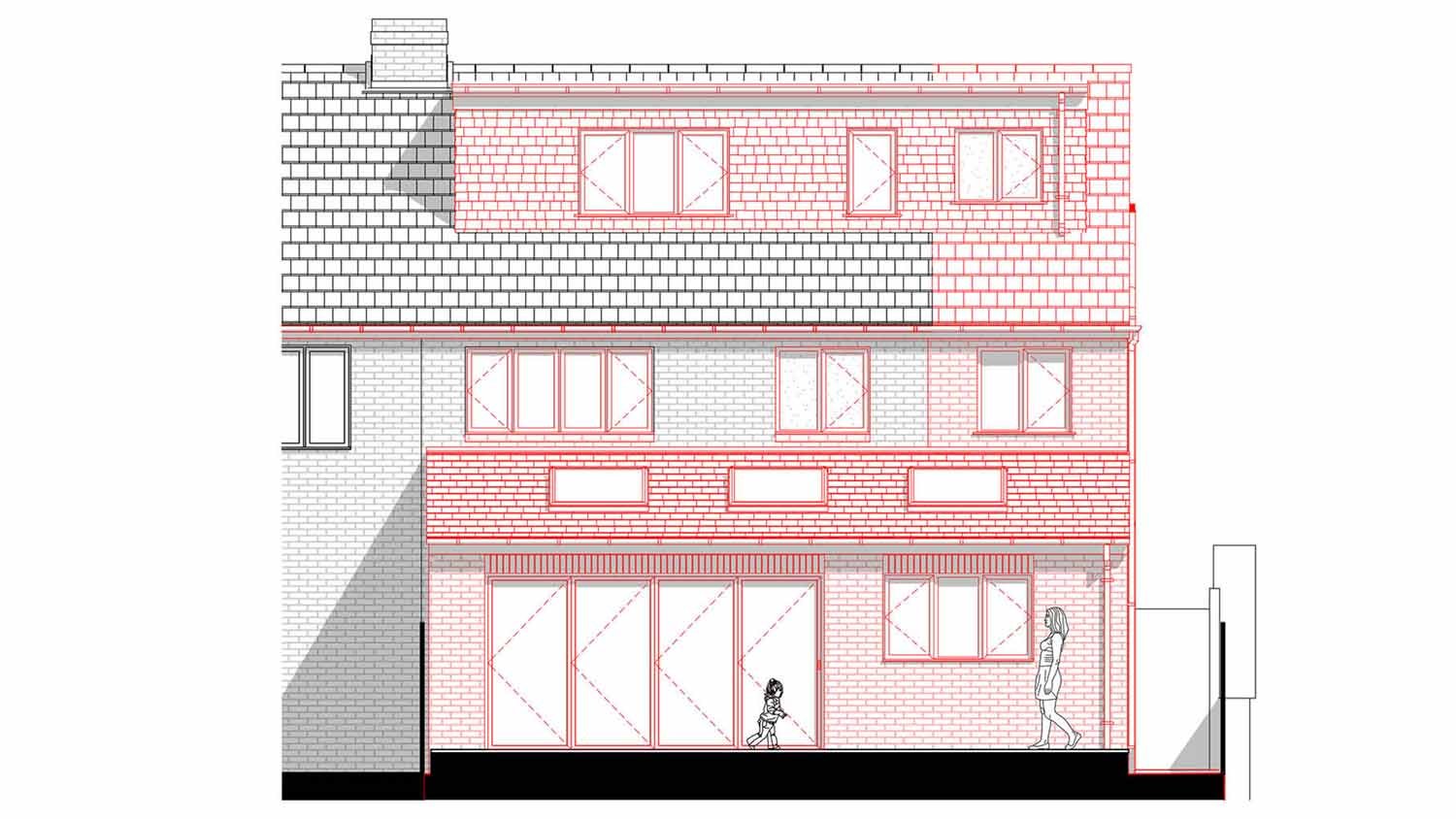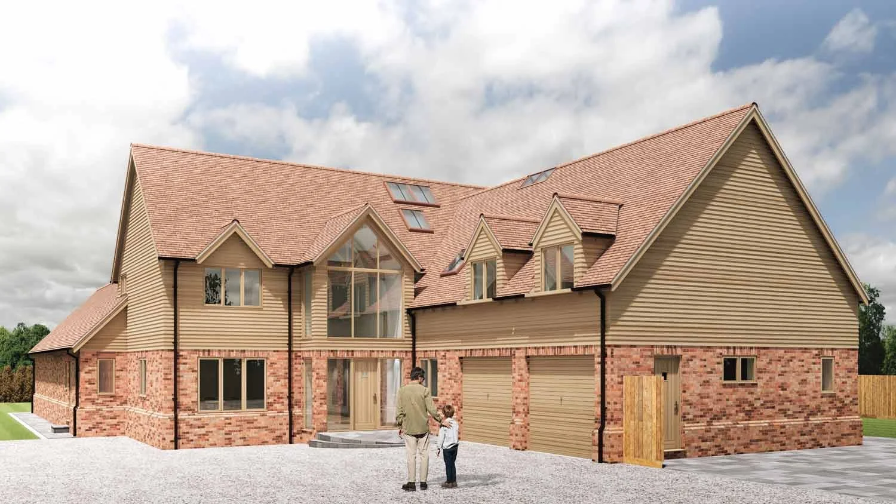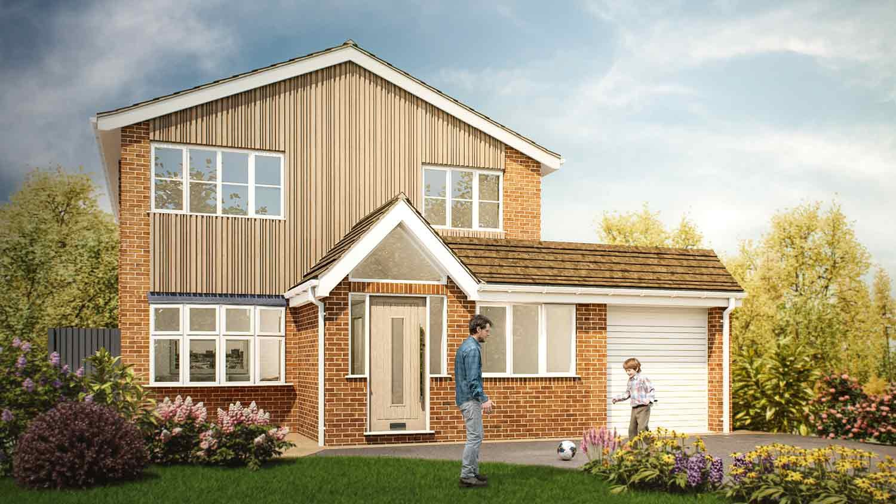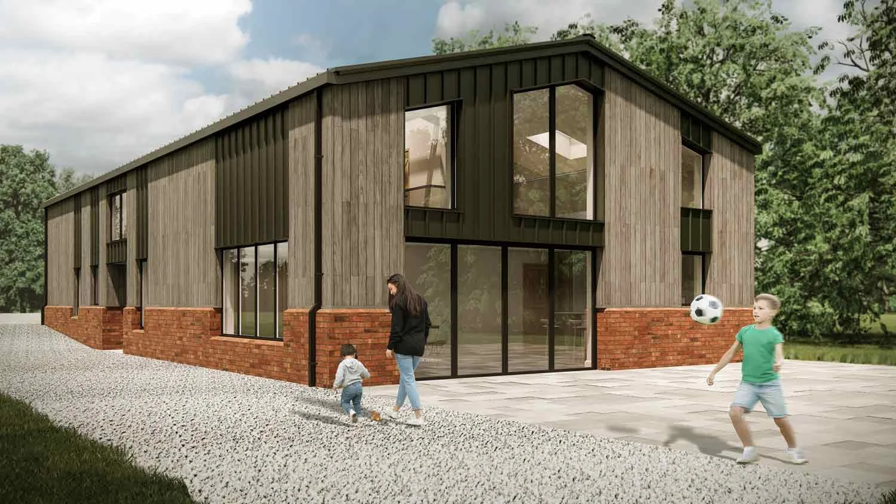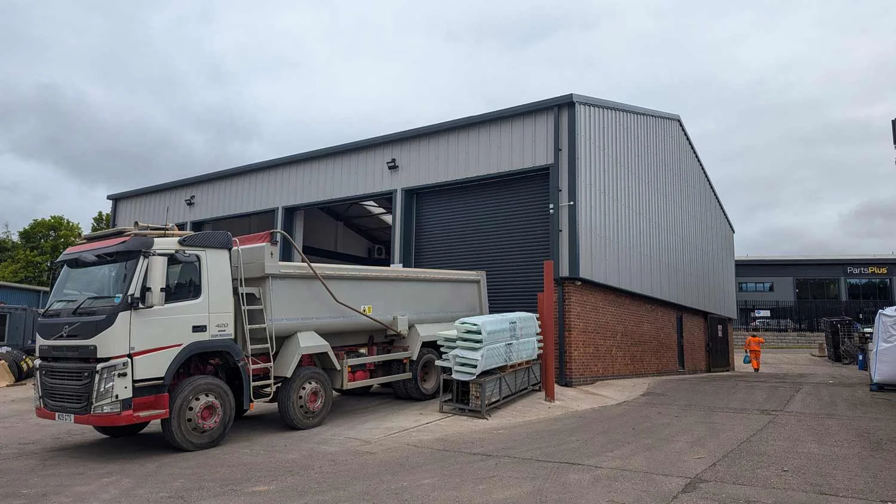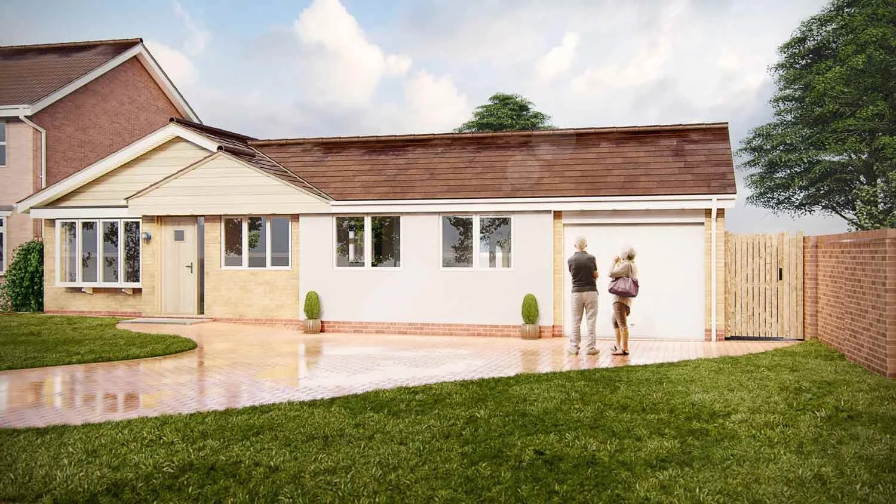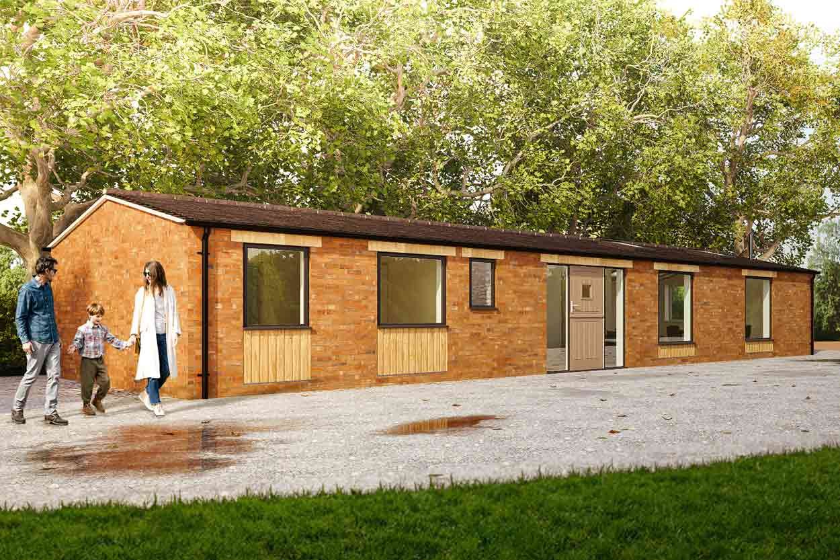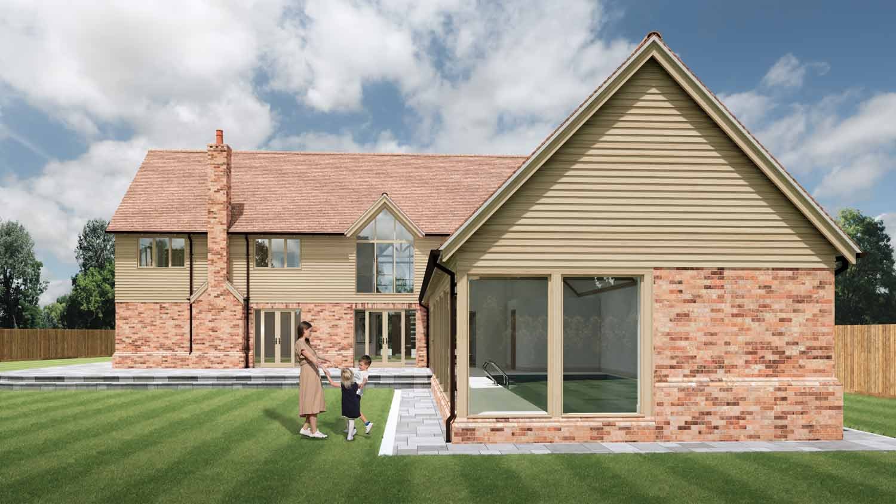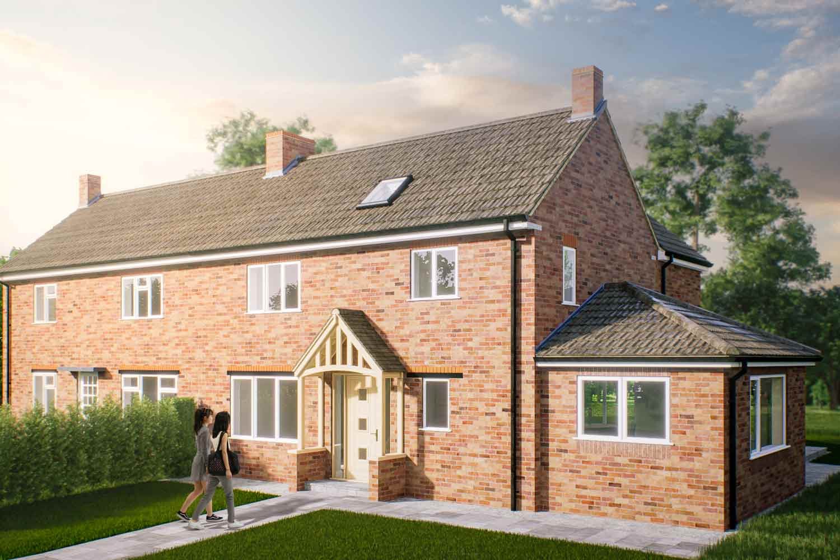Expert Guide to Two-Storey Extensions by McTernan Design
McTernan Design: Two-Story Side Extensions in the West Midlands
Expert Architectural Plans for Two-Story Side Extensions by McTernan Design
A two-story side extension offers one of the most efficient ways to expand your home, adding both living space and property value. Whether you're located in Solihull, Birmingham, Redditch, or the broader West Midlands, McTernan Design provides tailored architectural solutions to seamlessly integrate your extension with your existing property. Our expert team ensures every project complies with local planning regulations, maximizing the potential of your home while maintaining aesthetic harmony.
-
Rear extensions are ideal for homes with spacious back gardens. They extend the property into the garden, adding significant space without altering the front facade, making them a popular choice among homeowners. Rear extensions are suitable for creating open-plan kitchens, dining rooms, or additional living spaces. They also allow for large windows and doors to let in natural light and offer easy access to the garden.
-
Side extensions are suitable for non-terraced properties. They require planning permission but can add significant width to your home, allowing for larger living areas or additional rooms. Side extensions are beneficial for homes with ample side space that is otherwise unused. They can expand kitchens, add utility rooms, or create additional living or dining areas, providing a seamless flow between existing and new spaces.
-
Wrap-around extensions combine rear and side extensions to create a large, open-plan space. They offer maximum flexibility and space, making them ideal for substantial home improvements. These extensions are perfect for creating expansive living areas, kitchens, and dining spaces. Wrap-around extensions can also help create a more cohesive and connected layout, seamlessly blending new and existing areas.
-
Front extensions are less common due to stricter planning regulations but are feasible for detached homes with large front gardens. They can significantly alter the appearance of your home, adding unique architectural features and additional space for rooms such as home offices or extra bedrooms. Front extensions can enhance the kerb appeal of your property, making it stand out and increasing its market value.
Advantages and Disadvantages of a Two-Storey Extension
Understanding the pros and cons of a two-storey extension is crucial in helping you make an informed decision that best suits your needs and budget.
Advantages of a Two-Storey Extension
Increased Space: A two-storey extension provides additional rooms on both floors, offering versatile space for uses such as bedrooms, bathrooms, home offices, or playrooms. This increased space enhances the functionality and comfort of your home, accommodating growing families or changing needs.
Added Value: Extending your property can significantly increase its market value. Homes with more living space and modern features tend to attract higher selling prices, making a two-storey extension a sound investment. Potential buyers often look for properties with ample living space and modern amenities, making your home more appealing in competitive markets like Solihull, Birmingham, and the West Midlands.
Flexible Design: You can customise the extension to fit your needs, incorporating features such as open-plan layouts, large windows for natural light, and high-quality finishes. This design flexibility allows you to create a space that reflects your lifestyle and complements your existing property, ensuring a seamless blend of old and new.
Maximises Plot Space: A two-storey extension makes efficient use of your available plot space by building upwards rather than outwards. This is particularly advantageous for properties with limited garden or outdoor space, as it allows you to increase indoor living space without sacrificing much of your yard.
Energy Efficiency: Modern two-storey extensions often incorporate energy-efficient materials and insulation, improving the overall thermal performance of your home. These eco-friendly enhancements can reduce your energy bills and contribute to a more sustainable living environment.
Disadvantages of a Two-Storey Extension
Cost: Two-storey extensions are generally more expensive than single-storey extensions due to additional structural requirements, materials, and labour. However, the build cost per square metre can be slightly lower compared to single-storey extensions, depending on design complexity. Careful budgeting and planning for potential cost overruns are essential.
Disruption: The construction process for a two-storey extension can be lengthy and disruptive, affecting your daily routine. Common issues include noise, dust, and temporary loss of space, which can be particularly challenging for families. Consider the impact on your household and, if necessary, plan for temporary accommodations.
Planning Permission Requirements: Two-storey extensions often require planning permission, which can be a complex and time-consuming process. Navigating local planning regulations in areas like Solihull and Birmingham may involve multiple stages, including pre-application consultations and compliance with specific building standards. McTernan Design can guide you through this process to streamline approvals.
Impact on Neighbours: Building a two-storey extension can impact your neighbours, particularly in terms of privacy and overshadowing. It’s important to consider the potential effects on neighbouring properties and to discuss plans with them early to avoid conflicts.
Two-Storey Extension Impact on House Price
A well-designed and executed two-storey extension can significantly enhance your home’s market value. The added living space, modern features, and improved aesthetics make the property more attractive to potential buyers, especially in competitive housing markets like Solihull, Birmingham, and the West Midlands. Buyers are often willing to pay a premium for homes with additional space and high-quality finishes, making a two-storey extension a valuable investment.
Single-Storey vs. Two-Storey Extensions
Comparing single-storey and two-storey extensions helps you determine which option best suits your space, budget, and design needs.
Cost-Effectiveness
Two-storey extensions are generally more cost-effective per square metre than single-storey extensions. While adding a second storey involves additional structural work, the increased usable space often provides better value for money. The shared foundation and roofing costs make two-storey extensions a more efficient investment in the long term, particularly for those looking to maximise their property's potential.
Space Efficiency
Two-storey extensions offer more space without significantly increasing the building's footprint, making them ideal for smaller plots where land is limited. By building upwards, you can add multiple rooms and living areas while preserving valuable outdoor space for gardens or parking. This vertical expansion is perfect for homeowners looking to increase living space without sacrificing their yard or driveway.
Construction Duration for a Two-Storey Extension
The construction timeline for a two-storey extension can vary, but it typically takes around 10-12 months from planning to completion. Here's a breakdown of the key stages:
Design and Planning (4 months): This phase includes developing detailed architectural plans, obtaining planning permissions, and finalising the design to meet your requirements.
Technical Design and Building Regulations (2 months): During this stage, technical drawings and specifications are created to comply with building regulations, ensuring safety and structural integrity.
Construction (5 months): The building process involves site preparation, foundation work, erecting the structure, and completing internal finishes. Regular site inspections and quality checks are crucial to maintain high standards.
Each phase must be carefully managed to ensure timely completion and quality results. Maintaining open communication with contractors and project managers helps address potential issues and keeps the project on schedule.
Key Factors to Consider for Your Two-Storey Extension in Solihull
When planning a two-storey extension, several key factors are essential to ensure the project’s success and maximise its impact on your home.
Size and Quality: Choose the size and quality of the extension based on your needs, lifestyle, and budget. Larger extensions offer more space but come with higher costs. Balancing your aspirations with practicality ensures the extension enhances the overall value of your property.
Groundworks and Drainage: Address any site-specific challenges, such as ground stability, soil type, and drainage requirements. Proper groundwork and drainage solutions are vital to prevent future structural issues and water damage, safeguarding your investment.
Insurance: Secure comprehensive insurance coverage to protect against construction-related risks. Your policy should cover potential damages, liability issues, and construction defects, providing peace of mind throughout the build.
Room Usage and Layout: Plan the layout and intended use of each room to optimise functionality and comfort. Consider how the additional space will cater to your household’s daily needs, such as creating open-plan living areas, extra bedrooms, or dedicated workspaces.
Neighbourhood Impact and Privacy: Two-storey extensions can impact your neighbours’ views and privacy. It’s important to assess these factors during the planning stage and consider potential solutions, such as frosted windows or strategic landscaping, to maintain good relations.
Maximising the Value of Your Two-Storey Extension
A well-designed two-storey extension can significantly boost your property’s market appeal, particularly in sought-after areas like Solihull, Birmingham, and the West Midlands. To maximise return on investment, focus on high-quality finishes, energy efficiency, and a layout that enhances the overall flow of your home. Engaging with experienced architects and builders, like McTernan Design, ensures your extension meets all planning and building regulations while delivering a beautiful and functional space.
Planning Applications & Building Control Drawings for Solihull, Birmingham, & West Midlands - McTernan Design
Two-Storey Extension Frequently Asked Questions
-
When planning a two-storey extension, it's essential to understand the available planning application options. These include permitted development rights and planning permission.
Permitted Development Rights: Permitted development rights allow some extensions without planning permission if they meet specific criteria. For two-storey extensions, this typically includes restrictions on height, depth, and proximity to boundaries. For example, the extension must not exceed 3m in depth and must not be taller than the existing roof eaves. Additionally, the materials used must match the existing property, and the extension must not be built forward of the principal elevation.
Planning Permission: If your extension does not qualify under permitted development rights, you must apply for planning permission. This process involves submitting detailed plans and justifications to the local council, which will assess whether the proposed extension meets local planning policies and guidelines. Planning permission can take several weeks to obtain and may involve public consultations and amendments to your plans. McTernan Design will act as your agent to navigate the planning process smoothly.
-
Regardless of planning permission, approval of building regulations is mandatory for any extension work. Building regulations ensure the extension is safe, structurally sound, and energy-efficient.
Full Plans Application: This involves submitting detailed architectural drawings and specifications to your local authority or an approved inspector. The plans will be thoroughly checked to ensure compliance with building regulations. This process provides greater certainty that the work will meet all necessary standards. It covers aspects such as structural stability, fire safety, ventilation, and energy efficiency.
Building Notice: For simpler projects, you can submit a building notice requiring less detailed information upfront. However, this method involves more on-site inspections and can lead to higher risks of non-compliance issues during construction. Elements of work that could have been clarified in advance using the Full Plans application pathway can become very expensive to rectify on-site once building work has started. In addition, one contractor's quote may have anticipated this detail whereas the 'cheaper' quote you opted to accept did not. Suddenly, there is a significant variation between the two quotes.
-
A two-storey extension can accommodate various room usages, enhancing the functionality and comfort of your home.
Ground Floor: The ground floor of a two-storey extension is typically used for communal spaces such as kitchens, dining rooms, living rooms, or home offices. These areas benefit from open-plan designs and large windows that maximise natural light and create a spacious, airy environment. To enhance usability, consider incorporating features like kitchen islands, built-in storage, and flexible living spaces.
First Floor: The first floor can be used for private spaces such as bedrooms, bathrooms, nurseries, or additional living areas. This layout provides a clear separation between communal and private spaces, improving your home's overall flow and usability. En-suite bathrooms, walk-in closets, and dedicated study areas can add luxury and functionality to the upper floor.
-
Understanding the costs associated with a two-storey extension is crucial for effective budgeting and planning.
Average Cost: The average cost of a two-storey extension in the West Midlands ranges from £1,650 to £4,000 per square metre (plus VAT where applicable). The lower end of the cost scale includes basic construction but excludes high-end finishes and custom features. It's essential to obtain detailed quotes from contractors and account for any additional expenses that may arise during the project.
Materials: The choice of materials can significantly impact the overall cost. Common materials include brick, timber, and metal cladding. Each material has its own cost implications and maintenance requirements. For example, reclaimed timber and eco-friendly materials may have higher upfront costs but offer long-term benefits in terms of sustainability and aesthetics. Consider materials' durability, maintenance, and aesthetic appeal when selecting.
Labour: Labour costs include fees for builders, architects, and structural engineers. Skilled tradespeople are essential for ensuring the quality and safety of the extension. Labour costs can vary based on the complexity of the project and the expertise required. It's vital to work with reputable professionals who have experience with similar projects.
If you're extending on a tight budget, anticipate costs between £1,650 and £2,100 per square meter for a basic quality finish.
For a good quality double-storey extension, expect to pay between £1,830 and £2,350 per square meter.
For a high-spec extension, plan to spend between £2,150 and £3,500 per square meter.
A two-storey extension -
Several factors can influence the overall cost of your two-storey extension.
Size - The larger your new extension, the higher the cost due to the additional materials required and the increased effort to complete the expanded floor space.
Quality - The quality of materials used and the workmanship will significantly impact the overall price of your two-storey extension.
Finish - Whether you need your new extension to be plastered or painted will incur extra costs.
Groundworks - Foundations and groundworks are essential and vary from project to project. Depending on your current situation, these costs can differ considerably.
Scaffolding - Due to health and safety requirements, safe working at height regulations must be followed. In most cases, this necessitates scaffolding, which should be included in your budget, especially for a two-storey extension.
Insurance - It is crucial to inform your home insurance company of any structural changes to your home, which may affect your premium. Without an up-to-date policy, you may not be covered for any accidents or damage.
Location - The location of your home within the country, as well as the specific site of your new extension, will influence the cost of your two-storey extension.
Drainage - Bathrooms and kitchens require proper drainage to ensure waste is appropriately managed. The additional work for this will increase the overall cost.
Electrics - Essential for any extension, even small power points must be installed and inspected by a qualified electrician, incurring additional costs.
Purpose of the Room -Bear in mind that adding a new kitchen or bathroom is more expensive than a bedroom due to the required electrics, plumbing, and finish. A new kitchen or bathroom may add £7,000 – £10,000 to the project.
Windows and Doors -Adding windows and doors to your new extension can increase light and improve access. Higher quality products and extra enhancements can significantly raise the overall cost of your two-storey extension.
Stairs - Adding stairs to a new extension is crucial for easy access. Depending on the complexity of the installation, you can expect to add an additional £2,750 to your build cost.
Openings to Outdoors - Any doors providing access to the outside must be secure and adequately insulated, likely affecting the cost.
Double Storey Extension Hourly Rates - Specific costs such as architect or surveyor fees and planning permissions are fixed. However, here are the hourly rates you can expect:
Builders - Builder hourly rates vary, but generally, you can expect to pay around £35 per hour.
Unskilled Labour: £100 per day.
Plumbers: Between £30 – £50 per hour.
Electricians: Approximately £45 per hour.
-
Constructing a two-storey extension involves several key stages, each with its own set of tasks and timelines.
Design and Planning: This stage involves developing detailed plans, obtaining necessary permissions, and finalising the design. It typically takes around 3 months. Collaborate with architects and planning consultants to create a design that meets your needs and complies with local regulations.
Site Preparation: Clearing the site, setting up temporary facilities, and laying the foundations. This stage is critical for ensuring a stable and secure base for the extension. Proper site preparation can prevent future structural issues and delays.
Structural Work: Building the frame, walls, and roof. This stage involves significant construction work and usually takes 14-16 weeks. Ensure that all structural elements are built to code and meet safety standards.
Internal Work: Installing plumbing, electrics, insulation, and interior finishes. This stage focuses on making the extension habitable and functional. High-quality workmanship is essential to ensure the longevity and comfort of the space.
Final Inspection: Obtaining the completion certificate from the building control authority to ensure all work complies with building regulations. This final step verifies that the extension meets all required standards and is safe for occupancy.
-
Achieving a successful two-storey extension involves careful planning and execution.
Initial Consultation: Discuss your requirements with an architect to understand the feasibility and options available. This consultation helps outline your goals, budget, and design preferences.
Design Phase: Work with your architect to create detailed plans that meet your needs and comply with regulations. This phase involves developing architectural drawings, specifications, and design concepts.
Planning Permission: Submit your plans to the local council and obtain the necessary approvals. This process may involve revisions and public consultations to address any concerns or objections.
Building Regulations: Ensure your plans comply with building regulations and obtain approval. This step involves detailed technical drawings and specifications to meet safety and construction standards.
Construction: Begin the building process, following the agreed timeline and specifications. Regular site inspections and progress meetings ensure the project stays on track and any issues are promptly addressed.
Final Inspection: Obtain the completion certificate to confirm that the work meets all necessary standards. This final approval ensures the extension is safe, functional, and ready for occupancy.
-
Different house types present unique challenges and opportunities for adding a two-storey extension.
Detached Houses: Detached houses offer the most flexibility for extensions, with fewer constraints from neighbouring properties. This allows for larger and more complex designs. Detached houses can accommodate rear, side, or wrap-around extensions, providing ample opportunities for creative and functional layouts.
Semi-Detached Houses: Semi-detached houses require careful consideration of symmetry and neighbour impact. Extensions on the non-attached side are generally more straightforward. Ensuring that the extension does not overshadow or negatively impact the attached neighbouring property is important.
Terraced Houses: Terraced houses are limited to rear extensions due to shared walls. Creative design solutions are needed to maximise space and light while respecting neighbours' privacy. Rear extensions for terraced houses can create additional living space without significantly altering the property's exterior.
-
Engaging professional services is essential for a successful extension project.
Structural Engineers (essential): Structural engineers charge around £1,500 for their services, which include structural calculations and ensuring the extension's stability. They assess the load-bearing capacity and design the necessary structural elements to support the extension.
Party Wall Surveyors (only required if your neighbour has concerns): Fees range from £1,000 to £1,800 per neighbour. Party wall surveyors manage agreements with neighbours when work affects shared walls. They ensure that construction work near the boundary is conducted safely and minimises disruption to neighbouring properties.
-
Party wall agreements are necessary when your extension affects shared walls or boundaries.
Notification: Notify your neighbours about the planned work. Early communication helps address any concerns and ensures that neighbours are aware of the construction timeline.
Surveyor Appointment: Appoint a party wall surveyor to handle agreements and disputes. The surveyor assesses the impact of the construction on shared walls and negotiates terms with neighbours.
Agreement: Finalise the agreement to proceed with the construction. The agreement outlines the terms and conditions, including any measures to mitigate disruption and protect neighbouring properties.
-
Designing a two-storey extension involves selecting features and finishes that enhance the space and meet your needs.
Roof Types: Pitched roofs are traditional and match the existing house. Flat roofs are modern and suitable for eco-friendly green roofs. Consider different roof types' aesthetic appeal, maintenance requirements, and energy efficiency.
Doors: Bi-fold doors create a seamless transition between indoor and outdoor spaces. Sliding doors are space-saving and provide wide openings. Choose door styles that enhance natural light and improve accessibility.
Interior Finishes: High-quality materials such as hardwood flooring, bespoke joinery, and premium fixtures enhance the extension's aesthetic appeal and durability. Consider the overall design theme and select finishes that complement the existing property.
Family Spaces: Create open-plan living areas that promote family interaction and maximise space. Consider adding features like kitchen islands, large dining areas, and comfortable seating zones. Open-plan layouts can enhance the sense of space and create a versatile environment for various activities.
-
Understanding the significant costs involved helps you budget and plan your extension.
Foundations: Costs vary based on soil conditions and the complexity of the site. Foundations are critical for the stability and longevity of the extension. Ensure the foundation design suits the soil type and site conditions.
Structural Elements: Beams, columns, and walls are essential for the structural integrity of the extension. High-quality materials and construction techniques ensure durability. Structural elements must meet building regulations and provide adequate support for the additional floor.
Fitting Out: Costs for kitchens, bathrooms, flooring, and decoration can vary widely. Investing in high-quality fittings enhances the value and functionality of the space. Consider energy-efficient appliances, durable flooring, and stylish fixtures to create a comfortable and attractive living environment.
-
The final stage involves fitting out and finishing the extension to make it habitable and aesthetically pleasing.
Plastering and Painting: Ensure smooth and durable walls with high-quality plaster and paint. Professional plastering and painting create a polished and refined appearance.
Flooring: Choose durable and attractive flooring materials such as hardwood, tiles, or carpet. Consider the durability, maintenance, and aesthetic appeal of different flooring options.
Kitchen Installation: Install a modern, functional kitchen with high-quality fittings and appliances. Custom cabinetry, energy-efficient appliances, and stylish countertops enhance the kitchen's functionality and appearance.
Bathroom Fittings: Install premium fixtures such as baths, showers, sinks, and toilets for a luxurious bathroom experience. High-quality fittings and finishes create a comfortable and inviting bathroom space.
-
Carefully planning the position of new stairs is crucial for efficient space utilisation and accessibility.
Central Location: A central staircase provides easy access to all rooms and creates a natural flow between floors. Consider the placement of the stairs to ensure they do not disrupt the layout or block natural light.
Design Considerations: Consider the design and style of the staircase, ensuring it complements the overall aesthetic of the extension. Options include straight, spiral, or L-shaped stairs, each with its own benefits and space requirements.
-
Deciding whether to move out during construction depends on the extent of the work and your tolerance for disruption.
Significant Disruption: If the construction involves major structural changes and extensive internal work, moving out may be the best option to avoid inconvenience and ensure safety. Temporary accommodation can provide a more comfortable living environment during construction.
Temporary Arrangements: Consider temporary accommodation options such as renting a nearby property or staying with family and friends. Plan for the duration of the construction and ensure that your temporary living arrangements suit your needs.
Expert Guidance for Two-Storey Extension Design by McTernan Design
Comprehensive Planning and Architectural Services for Two-Storey Extensions
Key Takeaway Points Two-storey extension Birmingham
Plan Thoroughly: Detailed planning is crucial for a successful extension. Work with McTernan Design to create comprehensive plans and obtain necessary permissions.
Understand Costs: Be aware of all associated expenses, including construction, materials, and professional fees. Budget carefully and plan for potential cost overruns.
Obtain Necessary Permissions: Ensure compliance with planning and building regulations to avoid legal issues. Obtain all required approvals before starting construction.
Consider Insurance: Protect your investment with adequate insurance coverage. Insurance policies should cover potential risks and liabilities during construction.
Communicate with Neighbours: Maintain good relations and address any concerns early. Clear communication helps prevent disputes and ensures a smooth construction process.
Choose Quality Materials: Invest in durable and aesthetically pleasing materials for long-term benefits. High-quality materials enhance the value and appearance of the extension.
Plan for Disruption: Be prepared for construction-related disruption and plan accordingly. Consider temporary accommodation if necessary to ensure comfort during the build.
Maximise Space: Design the extension to optimise space and functionality. Consider open-plan layouts, flexible room usage, and storage solutions to enhance the living environment.
Add Value: Aim to increase your property's market value through thoughtful design and high-quality construction. A well-designed extension enhances the property's appeal and investment potential.
For more information or to start your two-storey extension project, contact McTernan Design, your trusted architectural designers in Solihull, Birmingham, and the West Midlands.
Why Choose McTernan Design for Your Two-Storey Extension?
Expert Advice and Consultation
Our team expertly handles building regulations and planning permissions, ensuring your two-storey extension complies with local standards.
Comprehensive Planning Services
We provide a comprehensive range of planning services, including detailed drawings and applications, ensuring your project meets all local regulations.
Tailored Design Solutions
Our bespoke design solutions are customised to meet your specific needs and preferences, maximizing the potential of your property and enhancing its value.
Experience a smooth process with our professional two-storey extension services, from design to construction.
-
Comprehensive Guide to Two-Storey Extensions by McTernan Design
Two-Storey Extensions in Solihull, Birmingham, and the West Midlands
We offer complete Architectural services for two-storey extensions, managing design, planning, Building Regulations and execution with meticulous attention to detail.
Explore the advantages and key points of adding a two-storey extension to your home with McTernan Design. We specialise in residential projects, providing planning and building regulation drawings for clients in Solihull, Birmingham, Warwickshire, Coventry, Walsall, Wolverhampton, and nearby areas.
Our process includes in-depth client feedback sessions and customised design revisions to meet your exact requirements.
Our team collaborates closely with surveyors, builders, and local authorities to streamline the project and address any challenges proactively.
We outline each project phase, providing a detailed timeline from concept to completion, ensuring transparency and efficiency throughout the extension process.
Cost Considerations for Two-Storey Extensions
Before starting your extension, evaluating your budget is crucial. Most of your expenses will go towards construction costs, which vary based on material quality, contractor expertise, and design complexity. Factors like location, size, structural needs (such as extensive glazing), and the proficiency of your construction team will also impact the total cost.
Comparison: Double Storey vs. Single Storey Extensions
Two-Storey Extensions
Two-storey extensions provide significantly more usable space compared to single-storey extensions. They offer the flexibility to redesign your home's layout, from adding open-plan living areas to creating extra bedrooms. This expansion can substantially increase your home's market value, making it an attractive option if you plan to sell in the future. Although these projects can be more complex, involving detailed planning permissions, they are worth the effort for the extensive benefits.
Our extensions feature modern construction methods and high-quality materials like advanced glazing and eco-friendly paints.
Single-Storey Extensions
Single-storey extensions cause less disruption and generally cost less, but they provide less additional space and fewer redesign opportunities.
Building Regulations for Two-Storey Extensions
All extensions must comply with UK building regulations, which cover:
o Structural integrity
o Fire safety
o Moisture resistance
o Soundproofing
o Ventilation
o Electrical safety
Comprehensive building regulations packages are recommended to guide your builders and ensure compliance across all required areas.
Safety Standards and Compliance:
We ensure full compliance with local Building Control, providing thorough documentation and certifications for your peace of mind.
We provide detailed plans and 3D visualisations.
Our interactive tools allow you to explore various design options in real-time, including different layouts, finishes, and furnishings, ensuring you make well-informed choices.
Our visual presentations include interactive 3D models, fly-through animations, and detailed renderings that highlight materials, lighting, and finishes.
Ready to expand your living space? Get in touch with McTernan Design for expert two-storey extension services!
Contact us to discuss your two-storey extension.
Did you know that you may not need planning permission for your extension?
mark@mcternandesign.co.uk
07955 572811




