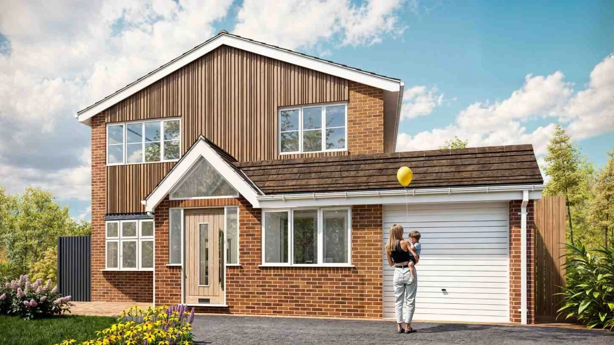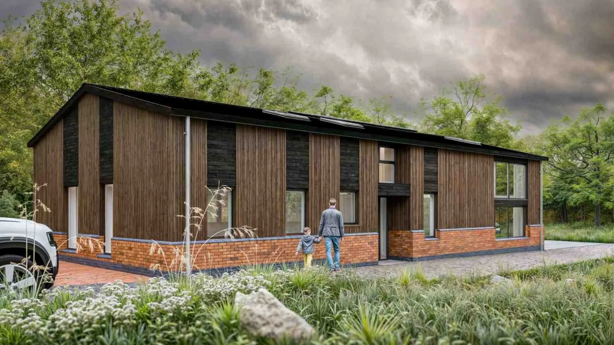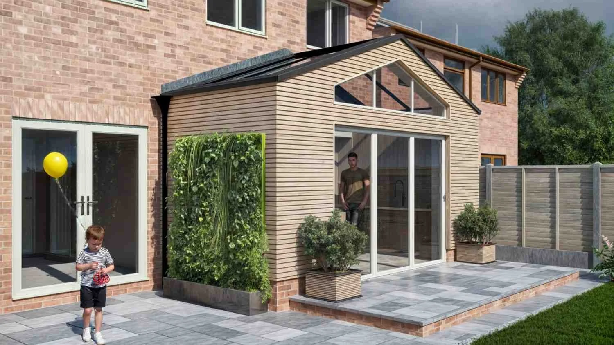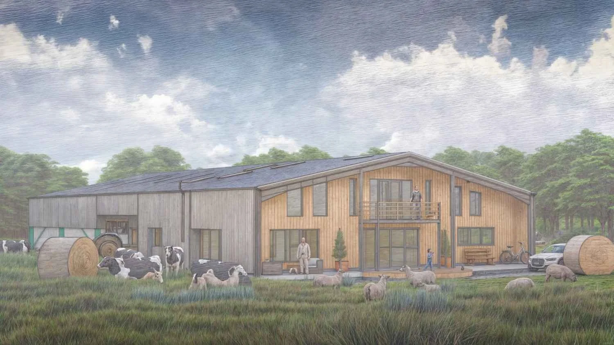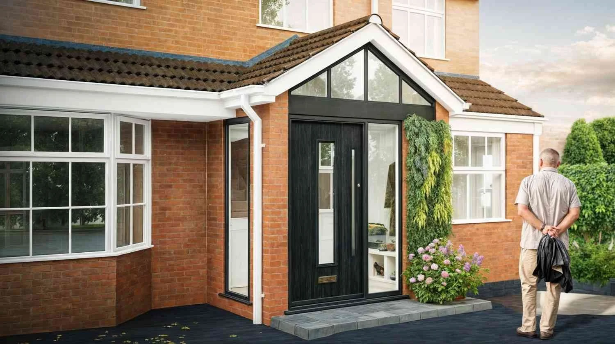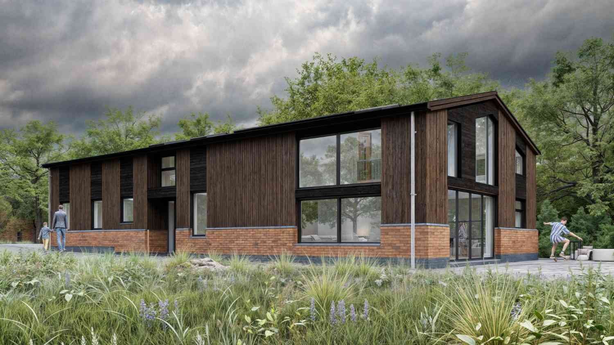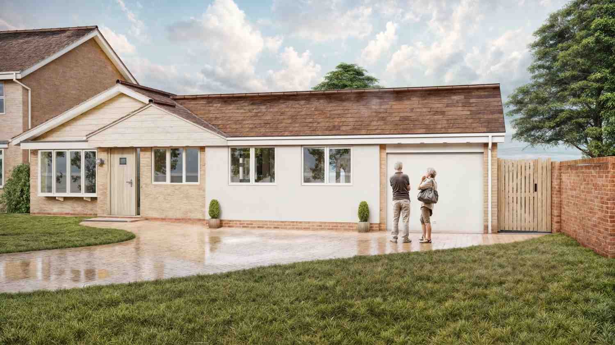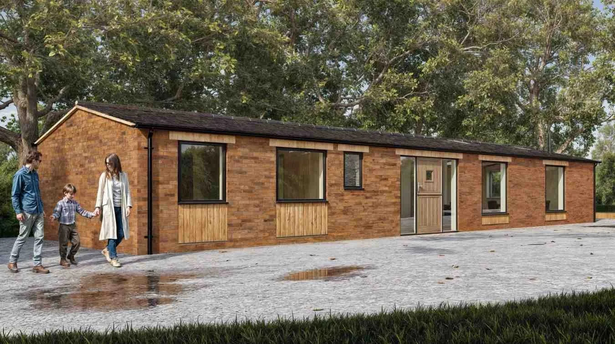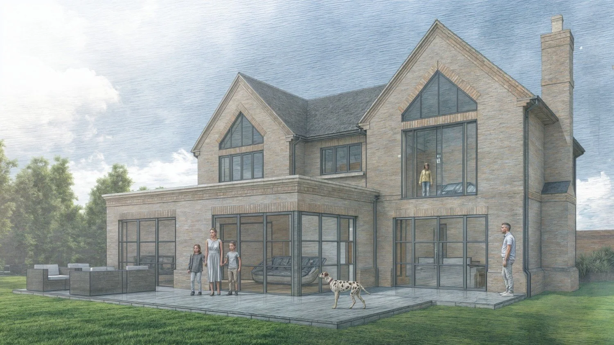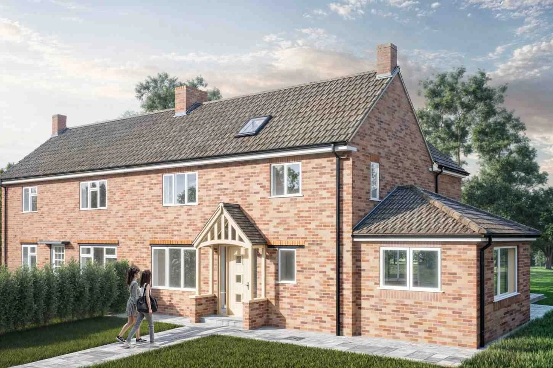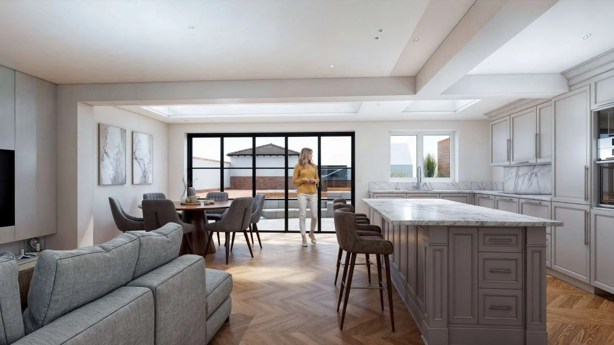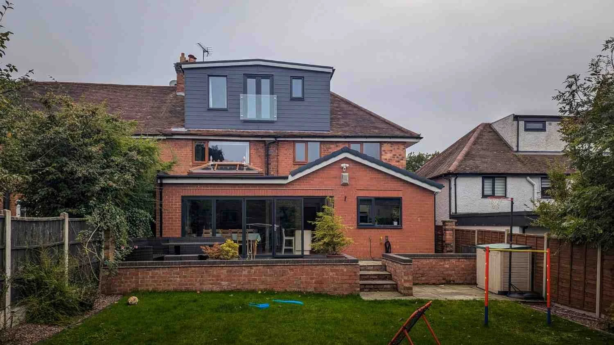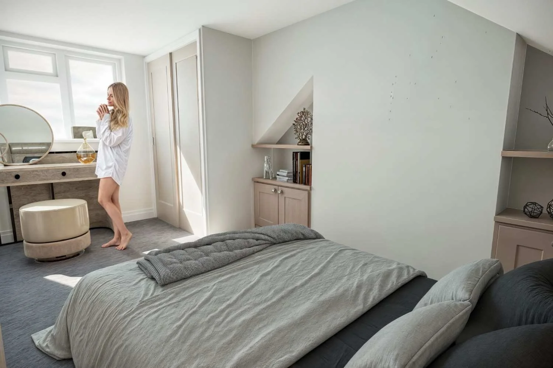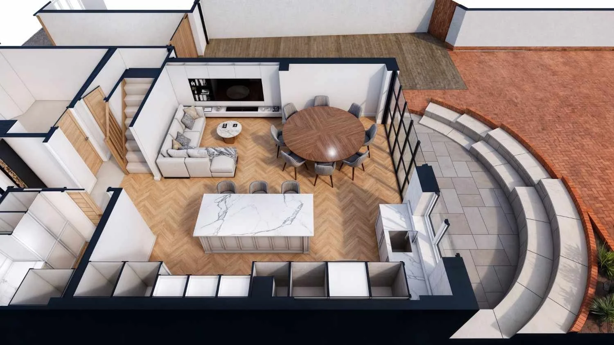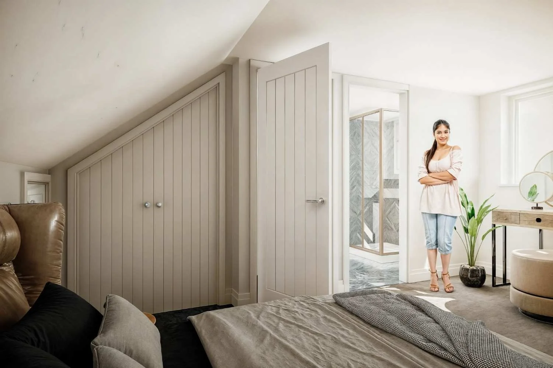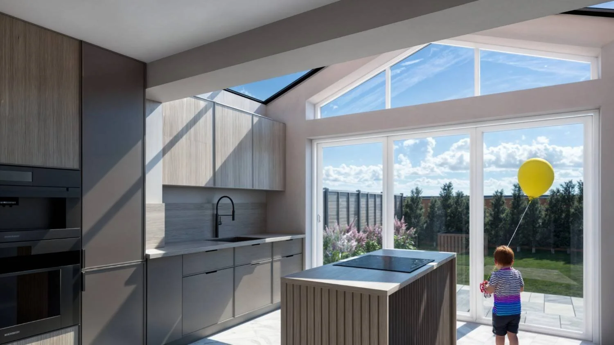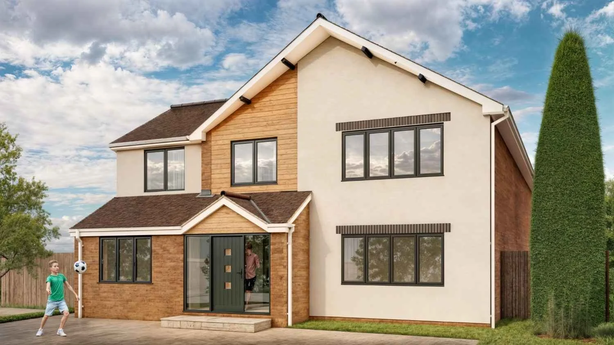Architectural Design Backed by Local Knowledge for Homes Across Solihull, Birmingham and the West Midlands
Expert, Drawings for Planning Permission and Building Control Approval
Clear, Affordable Architectural Plans for Planning and Building Regs in Solihull and Birmingham
About McTernan Design | House Extension Architecture Grounded in Trust, Detail and Local Know-How
We’ve been working on homes across Birmingham and the wider West Midlands for over 40 years — from single-storey extensions and loft conversions to full replacement houses and barn conversions.
I run the practice now, but a lot of what we do still builds on the experience that’s been passed down. We’ve just added newer tools to the mix — things like 3D design and Virtual Reality, which help you visualise your space before anything’s built.
Most people come to us because they want a home that works for how they actually live — not just something that ticks a planning box. We help with that from the very beginning. We prepare all the architectural drawings you’ll need for planning approval and building regulations, and we know the local policies inside out — especially with Solihull and Birmingham councils. We know where the red lines are and how to avoid wasting time.
No pushy sales talk. Just clear, thoughtful design, drawn up properly and explained in plain English from day one.
Solihull Architectural Plan Drawing Solutions
Most people who come to us already have a rough idea — a bigger kitchen, a proper bedroom in the loft, or just a layout that works better day to day. What they need is someone to turn that into clear drawings, get it through planning, and make sure it can actually be built without guesswork on site.
That’s where we come in.
We’re based in Solihull and work right across the West Midlands — taking care of everything from the first sketch to full plans for planning permission and building regs. No fluff. No drama. Just straightforward design, drawn up properly and shaped by real local knowledge.
Residential Design
Most of our work is residential — extensions, lofts, reconfigurations — and every project is designed to suit the house it’s part of. No templates, no copy-paste layouts. We shape everything around how you live now and how you want the space to feel day to day.
Commercial Projects
We work with local businesses around Solihull and Birmingham who need plans that get the job done — industrial units, fast food units, small offices, shop reconfigurations, things like that. You get clear drawings that meet regs, make sense to the builder, and don’t hold up sign-off.
Planning Applications
We know what Solihull and Birmingham planning officers expect because we’ve dealt with them on all kinds of projects — single-storey extensions, conservation area work, new builds, tricky boundary issues.
It’s not just about submitting a form — it’s about showing the project in the right light, with drawings that tell the story and pre-empt the usual objections. We put the time in to make sure what you’re asking for is likely to get a yes.
3D & VR Walkthroughs
We’ve found most people struggle to picture how a drawing turns into a real space — especially when there’s a mix of rooflines, level changes, or open-plan layouts. That’s why we model nearly everything in 3D.
If it’s a bigger project, we’ll give you a full Virtual Reality walkthrough so you can step inside and get a proper feel for the space. You’ll spot issues early, make better decisions, and avoid costly changes later on.
Transparent Process | Fixed Architectural Fees
Clarity from Concept to Completion
Our process guarantees no surprises:
Free Consultation: Discuss your Solihull extension or Birmingham new build over coffee or via a virtual call.
Concept Sketches: Hand-drawn drafts refined with your feedback.
3D Visualisation: Walk through your design virtually before construction begins.
Fixed Fees: Transparent pricing for planning applications, building regulations, and project management.
Why Clients Trust Us:
“Mark’s fixed fees meant no budget overruns for our Bromsgrove extension.’ – Sarah, Bromsgrove.”
Local Planning and Building Control Authority Expertise
Navigating Solihull & Birmingham Planning Policies
With more than 40 years of experience in securing planning approvals from Solihull Borough Council, Birmingham City Council, and Walsall Planning Department, we have the expertise to navigate the approval process efficiently. Our valuable insights include:
Permitted Development Rights: Maximising extensions without requiring full planning applications.
Conservation Areas: Demonstrating sensitivity towards period properties in Knowle and Dorridge.
Commercial Compliance: Ensuring fire safety and accessibility standards are met for businesses in Birmingham.
Trusted by Homeowners & Businesses Across the West Midlands
Thomas, Solihull: “Mark’s 3D models helped us visualise our extension and avoid costly changes.”
Neil, Solihull: “Flawless handling of council queries during our renovation.”
Sarah, Bromsgrove: “Fixed fees kept our project on budget.”
Your Stress-Free Architectural Journey: From Vision to Approval in Seven Steps
Initial Consultation & Fixed Quote
We offer a free consultation to explore your vision and a fixed-price quote. There are no hidden costs, only transparent pricing for homeowners in Solihull and Birmingham.
Measured Architectural Survey
Laser-accurate measurements of your property. Laying the groundwork for compliant, creative designs across the West Midlands.
Design Feasibility + 3D Visuals
Explore design options using interactive 3D models. View your extension or new build in lifelike detail—customised to suit your lifestyle.
Refine Together
Collaborative session at your home. Adjust the layouts, materials, and finishes until every detail feels just right.
Planning Application Submission
We manage all the paperwork and negotiations with the Solihull and Birmingham councils, serving as your representative for a hassle-free approval process.
Liaise with Structural Engineer
Collaborating with certified engineers to guarantee that your design is safe, stable, and prepared for construction.
Building Regulations Drawings
Technical drawings to ensure seamless approval for construction control, conforming to fire, thermal, and safety regulations.
Solihull House Extension Sustainability Commitment
Building a Greener Future for the West Midlands
Sustainability is not just a trend; it’s a fundamental responsibility in architectural design and extension planning. Each project embraces essential elements:
1. Energy-Efficient Materials: Incorporating low-carbon insulation, recycled steel, and triple-glazed windows enhances energy efficiency in your designs.
2. Solar Integration: Custom solar solutions tailored for Birmingham and the West Midlands homes promote sustainable energy use.
3. Eco-Friendly Renovations: Revitalising period properties in Solihull to align with modern sustainability standards preserves heritage while enhancing performance.
By prioritising these features in architectural plans and extension drawings, we meet client needs and contribute to a more sustainable future.
Architectural Design Services for Planning Applications & Building Regulation Drawings in Solihull, Birmingham and the West Midlands.
Client Testimonials for McTernan Design’s Architectural Services in Solihull
Don’t just take our word for it—here’s what some of our clients have to say about working with McTernan Design:
“Highly recommended. Mark assisted us with the design of a rear extension, garage conversion and redesign of several other interior rooms. Excellent, responsive service which helped us not just narrow down our options but helped us think about things we hadn’t ever even considered." – Thomas, Solihull
“Mark did a great job, with clear detailed drawings and 3D models to help visualise the result. Mark was also very responsive when needed to deal with the councils questions during the process." – Neil, Solihull.
Architectural Achievements: Residential and Commercial Projects in Solihull and Birmingham – Expert Plans and Extension Drawings
Most of our work is residential — extensions, lofts, reconfigurations — and every project is designed around how you live, not just how it looks on paper. Every job starts by understanding how your home works now — where the light falls, where space gets tight, how you move through it day to day.
Then we look at how you want to live. That might mean better flow between the kitchen and garden, a calm work-from-home space, or finally fixing that layout that’s never quite worked.
We’ve designed rear extensions in Solihull that reshape how the whole ground floor functions. In Moseley, we’ve converted lofts that feel like part of the original house, not something tacked on. The difference is in the detail — where the windows are placed, how we avoid dead corridors, or how built-in joinery solves storage and becomes a design feature.
We also take on selected commercial projects in Birmingham and across the West Midlands, always with the same level of care and clarity. Every drawing is done properly, with planning and building in mind — no guesswork, no fluff. Just clear design that works for how you actually live.
Start Your Architectural Journey Today
Thinking about a home extension in Solihull? Need help getting planning approval in Birmingham? Or maybe you're planning something bigger across the West Midlands?
Wherever you’re at, we’ll help you take the next step — with clear drawings, local planning insight, and straightforward advice.
Get in touch to book a free consultation and talk through your options.
Service Areas: Expert House Design Solutions in Solihull, Birmingham, Coventry
Acocks Green | Alcester | Aldridge | Balsall Common | Barnt Green | Bearwood | Billesley | Birmingham | Bordesley Green | Bournville | Bromsgrove | Castle Bromwich | Catherine-de-Barnes | Chelmsley Wood | Coleshill | Coventry | Dorridge | Dudley | Earlswood | Edgbaston | Evesham | Great Barr | Halesowen | Hall Green | Hampton in Arden | Harborne | Henley-in-Arden | Hockley Heath | Kenilworth | Kings Heath | Knowle | Lapworth | Leamington Spa | Lichfield | Marston Green | Meriden | Moseley | Nuneaton | Oldbury | Olton | Perry Barr | Quinton | Redditch | Rowley Regis | Rubery | Rugby | Sandwell | Sheldon | Shirley | Solihull | Smethwick | Stourbridge | Stratford-upon-Avon | Studley | Sutton Coldfield | Tamworth | Tanworth-in-Arden | Tipton | Walsall | Warwick | West Bromwich | Wednesbury | Willenhall | Wolverhampton | Worcester | Wythall
Explore Architectural Inspiration and Planning Advice on Our Blog
Are you looking for architectural inspiration or guidance on planning permissions? Our blog offers expert insights and design tips to support you throughout your home improvement journey. Covering everything from sustainable building materials to the latest architectural trends in the West Midlands, our content is tailored for homeowners and industry professionals. Explore relevant topics for Solihull, Birmingham, Coventry, and beyond, featuring practical advice on home renovations and local planning permissions.























