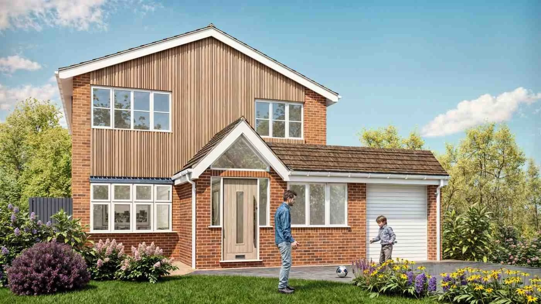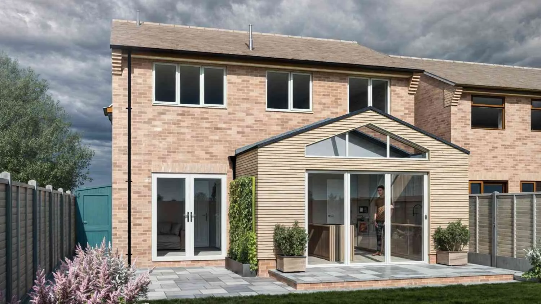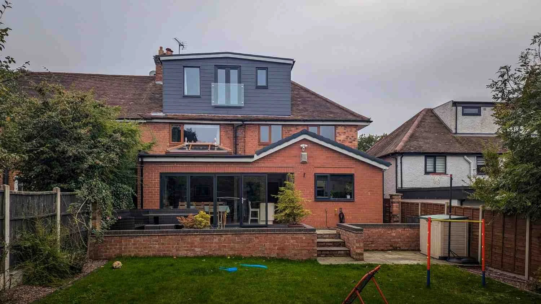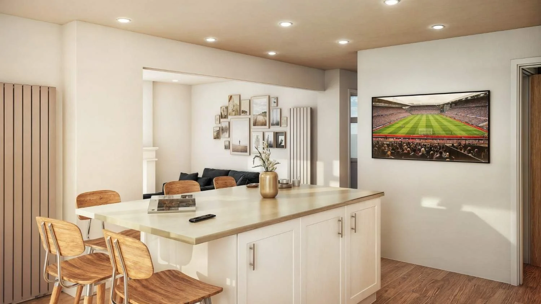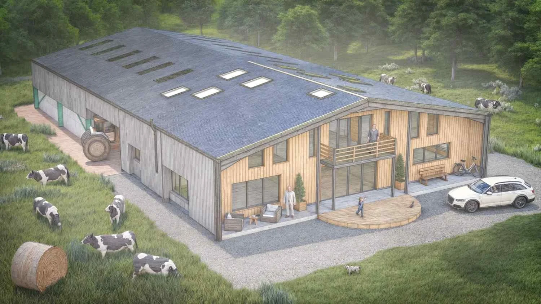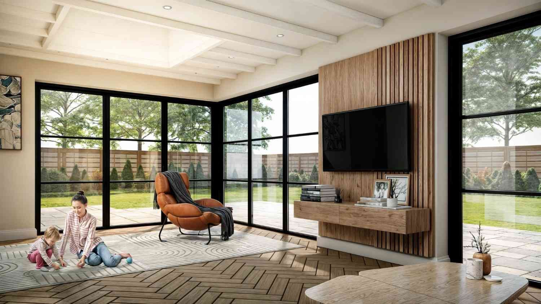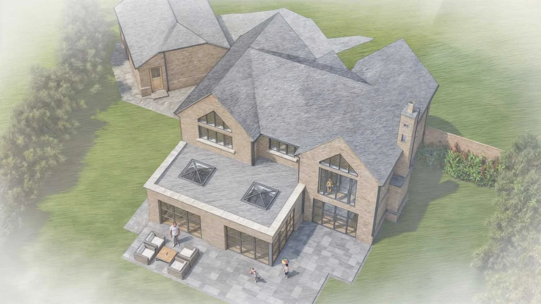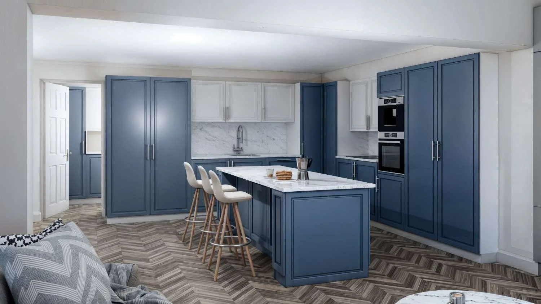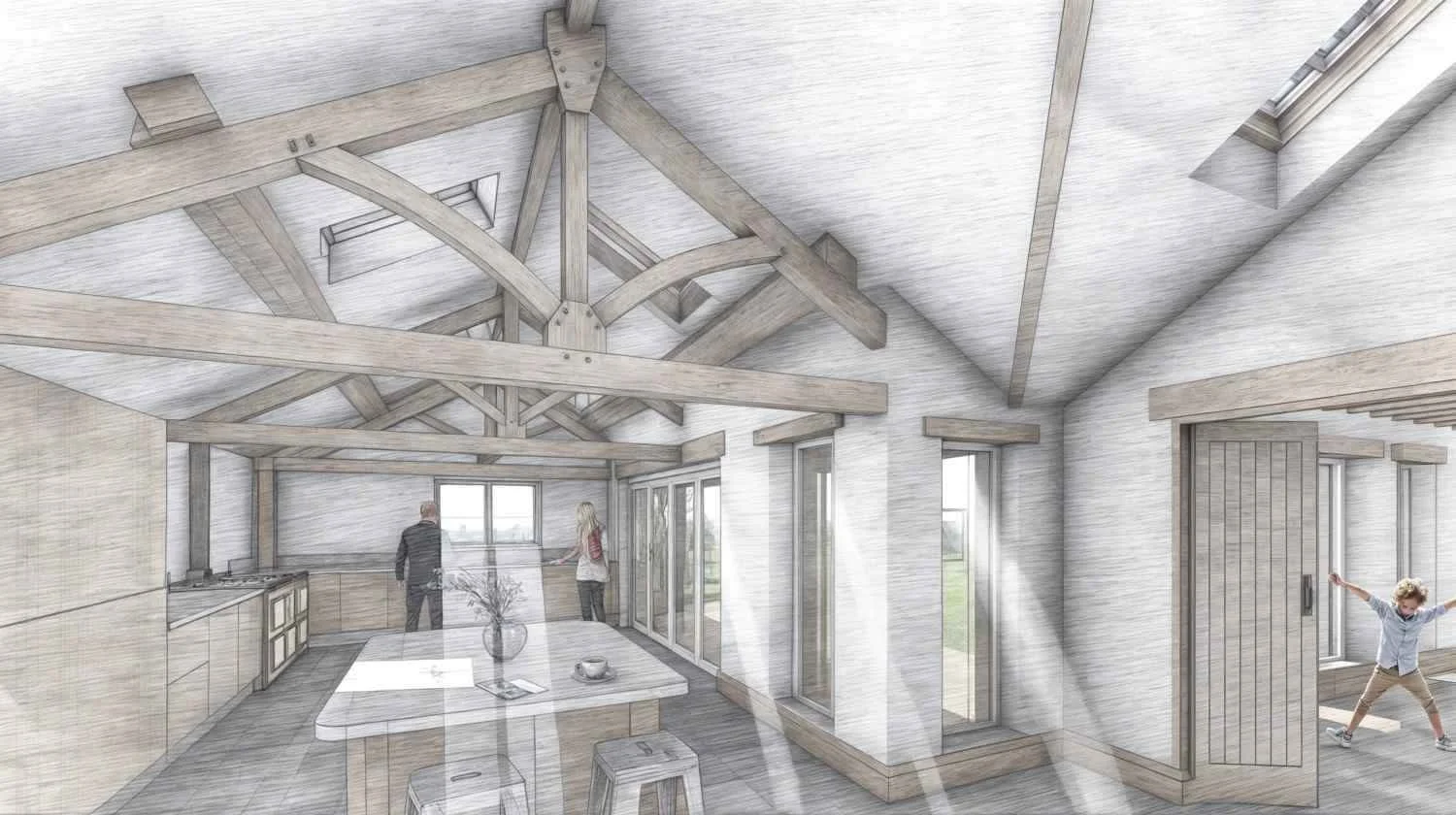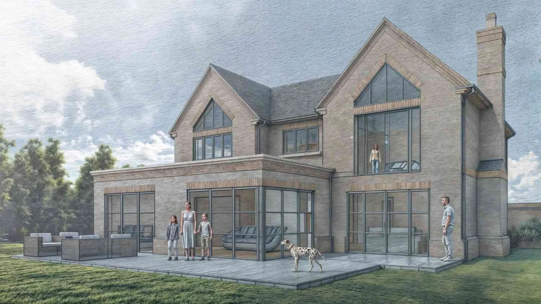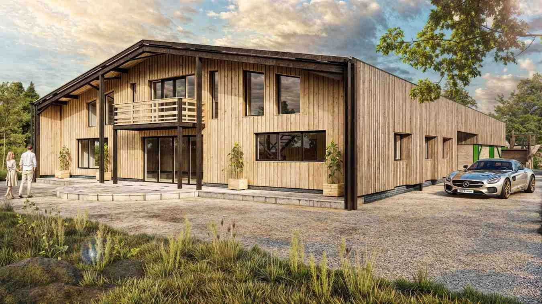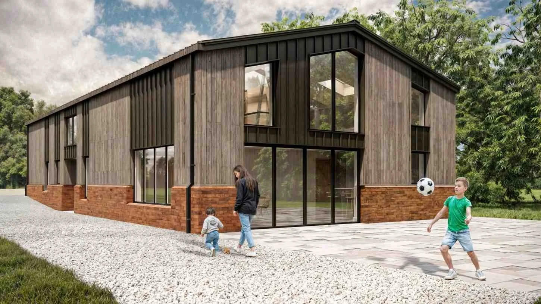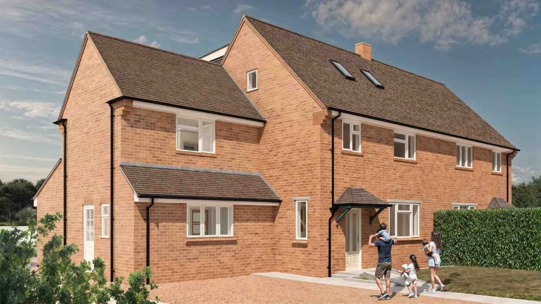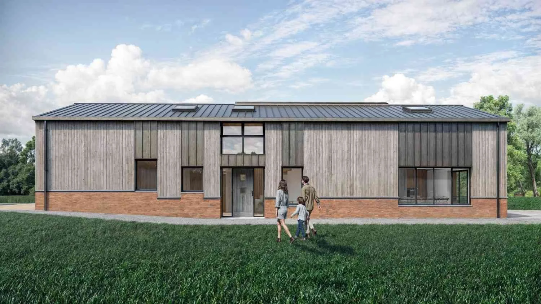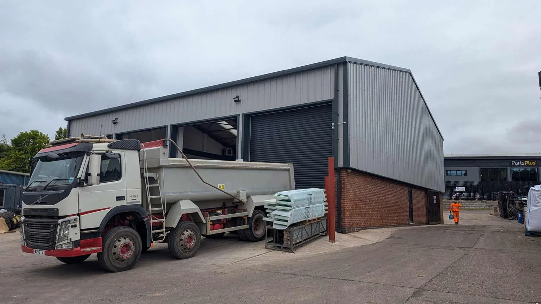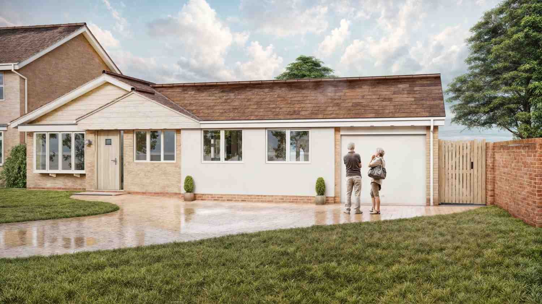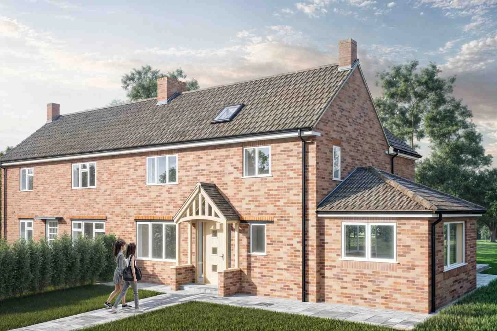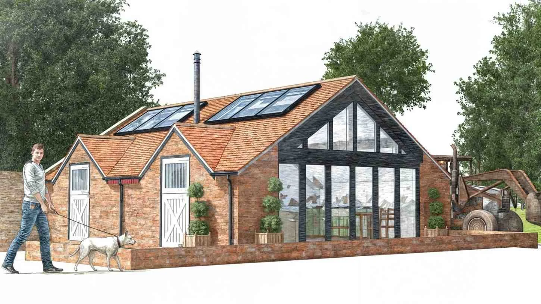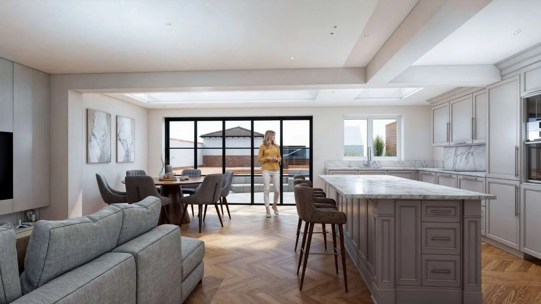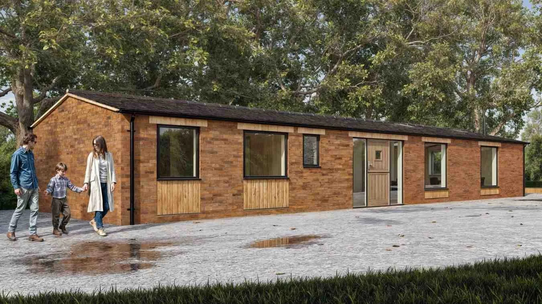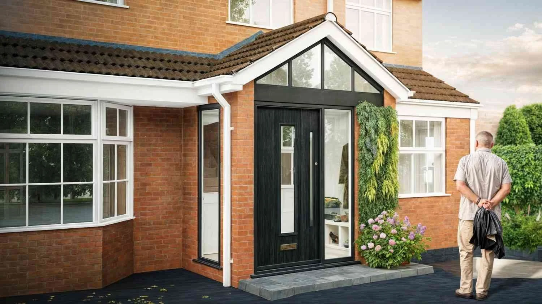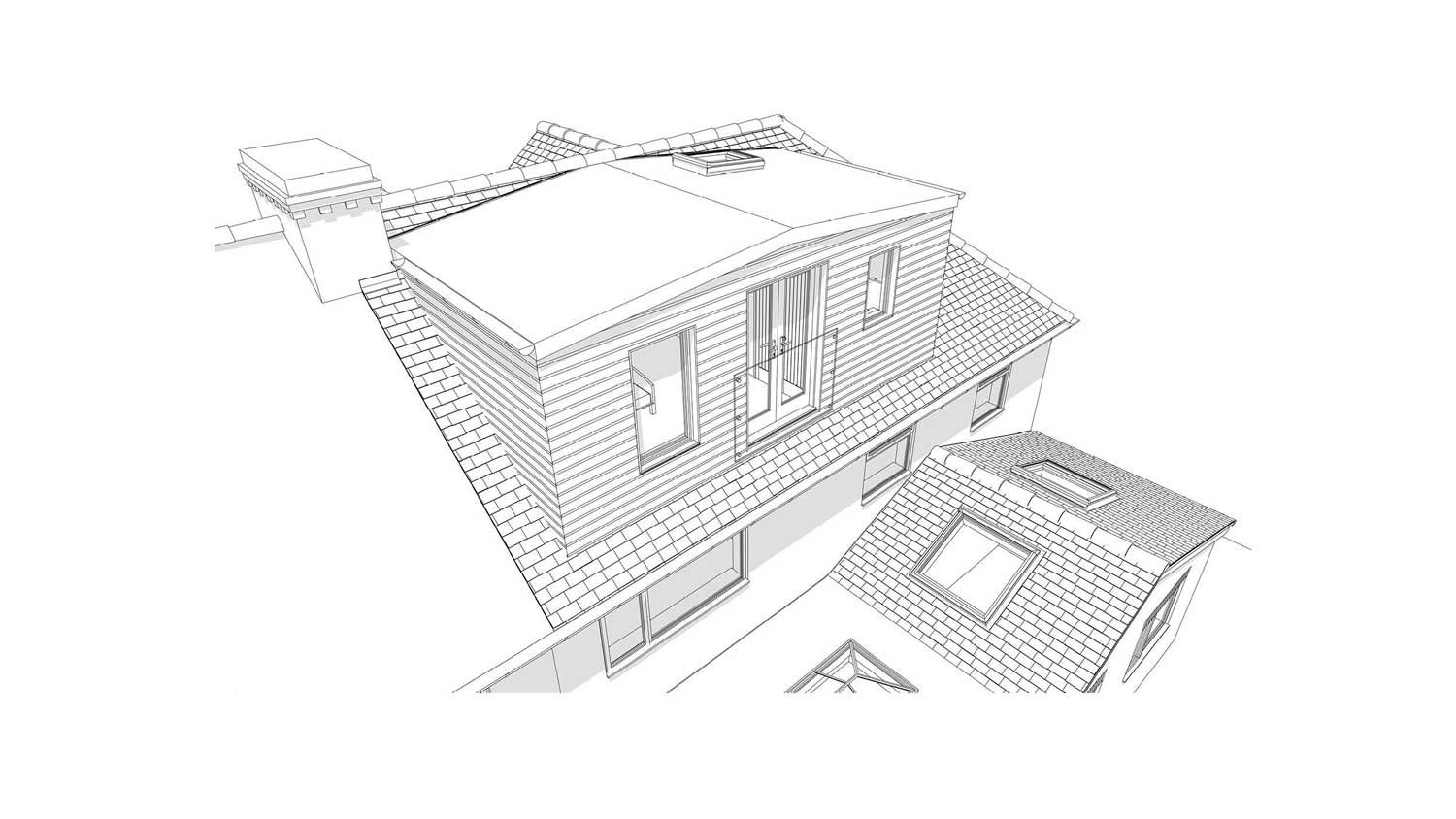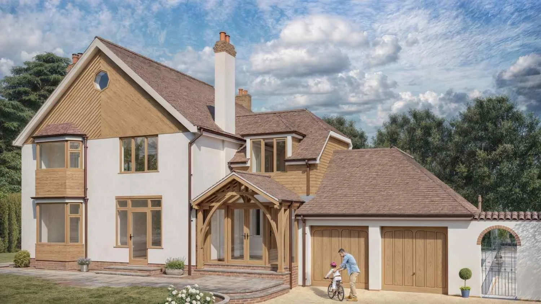House Plans | Planning Drawings, Extensions & 3D Home Visualisations
McTernan Design provides planning-ready architectural drawings, bespoke house extension ideas, and immersive 3D visualisations for homeowners throughout Solihull, Birmingham, and Warwickshire. Specialising in Householder Planning application drawings, permitted development approvals, and building regulation plans, we transform your vision into council-approved drawings.
Your Trusted Partner for Architectural Planning & Home Design Solutions
If you have any questions, please call Mark at 07955 572811. Our team is available Monday to Saturday, offering early morning and weekend consultations at no additional cost. We are dedicated to simplifying the process for projects across Solihull, Birmingham, and the West Midlands, allowing you to focus on what truly matters.
We value your privacy. The information you provide will be used only to respond to your inquiry and will not be shared with third parties.
Planning Approval Drawings, House Extensions & Council Approved Building Regulations Drawings for Solihull, Birmingham & the West Midlands
Key Stages of Residential Design Projects | McTernan Design Process Explained
Free Initial Consultation and Fee Quote
Detailed Measured Survey
Design Feasibility and 3D Options
Design Meeting & Client Feedback
Planning Permission Submission
Structural Design Liaison
Building Regulations and Construction Specifications
Schedule Your Remote or On-Site Consultation Today
McTernan Design, based in Solihull, is your local expert in residential architectural services throughout Birmingham, Warwickshire, and the West Midlands. We work remotely, offering convenient consultations online, via phone, or in person at your project site. Our local expertise ensures smooth planning approvals and outstanding designs for loft conversions, barn conversions, house extensions, and new builds.
We offer convenient consultations online, over the phone, or in person at your project site to make the process as stress-free as possible.
· Consultation Hours:
Monday – Friday: 8:30 AM – 6:00 PM
Saturday: 9:00 AM – 1:00 PM
· Location Coverage: Acocks Green | Alcester | Aldridge | Balsall Common | Barnt Green | Bearwood | Billesley | Birmingham | Bordesley Green | Bournville | Bromsgrove | Castle Bromwich | Catherine-de-Barnes | Chelmsley Wood | Coleshill | Coventry | Dorridge | Dudley | Earlswood | Edgbaston | Evesham | Great Barr | Halesowen | Hall Green | Hampton in Arden | Harborne | Henley-in-Arden | Hockley Heath | Kenilworth | Kings Heath | Knowle | Lapworth | Leamington Spa | Lichfield | Marston Green | Meriden | Moseley | Nuneaton | Oldbury | Olton | Perry Barr | Quinton | Redditch | Rowley Regis | Rubery | Rugby | Sandwell | Sheldon | Shirley | Solihull | Smethwick | Stourbridge | Stratford-upon-Avon | Studley | Sutton Coldfield | Tamworth | Tanworth-in-Arden | Tipton | Walsall | Warwick | West Bromwich | Wednesbury | Willenhall | Wolverhampton | Worcester | Wythall
Get in Touch for Architectural Plans & Expert Drafting Services in Solihull, Birmingham, Warwickshire & the West Midlands
At McTernan Design, we take pride in providing personalised support that empowers your home improvement projects from the very beginning. If you’re seeking expert help with Architectural Plans for Planning Permission or require guidance with Permitted Development Drawings for a Lawful Development Certificate submission, our dedicated team is ready to assist. We also specialise in delivering professional drawings and construction specifications to aid with builders’ tenders for Local Authority Building Control sign-off—ensuring that each project meets stringent industry standards while reflecting your unique vision.
Client Testimonials | Residential Projects in Solihull and Birmingham
Solihull, Birmingham, and Warwickshire Homeowners trust McTernan Design for expert residential architectural services. We handle everything from planning approvals to creating stunning modern designs. Our clients consistently praise our ability to bring their visions to life. Their testimonials highlight our commitment to making the design and approval process smooth, ensuring that homes are both functional and beautiful.
Collaborate with Us for High-Definition 3D Home Visualisations & Smart Home Expansion Ideas in Warwickshire, Birmingham & the West Midlands.
In addition to standard design work, we offer a comprehensive suite of services aimed at simplifying your planning journey. Our planning, permits & drafting services focus on making the process of submitting plans and obtaining approvals as seamless as possible. With our expert architectural permitting assistance, you will receive personalised support that encompasses every aspect—from residential addition blueprints and home addition schemes to building regulations plans and council-approved drawings. We also provide regulatory approval drawings, home building drawings, and precise architectural approval drawings to help you navigate the complexities of the planning landscape with confidence. To ensure clarity and success, we further offer planning support that includes planning permission checklists and a comprehensive local planning application guide to assist you throughout the planning permission process and inform your residential extension concepts.
Contact Us for Custom Residential Addition Strategies & Innovative House Extension Concepts in Solihull, Birmingham & the West Midlands
We welcome inquiries from homeowners, developers, and builders eager to bring their residential project ideas to life. Whether you have questions about Architectural Plans for Planning Permission, require assistance with Permitted Development Technical Guidance Drawings, or need help understanding Building Regulations Compliance, our expert team is on hand to provide guidance and answer your queries. We’re committed to delivering a high level of service and ensuring that you feel supported at every stage of your project—from initial discussions to the final completion certificates.




