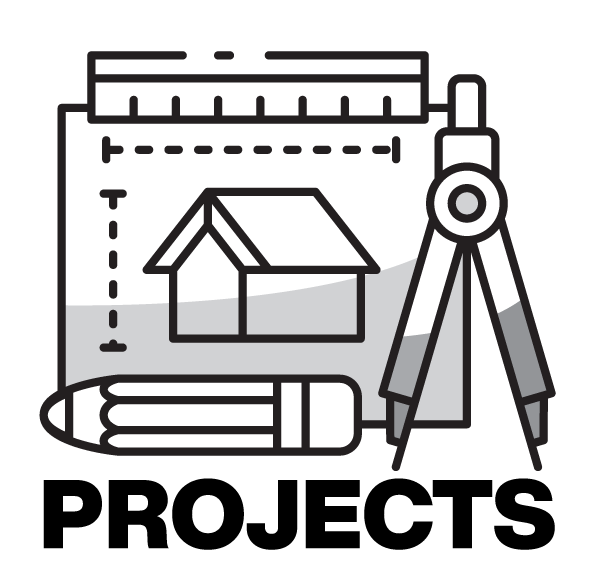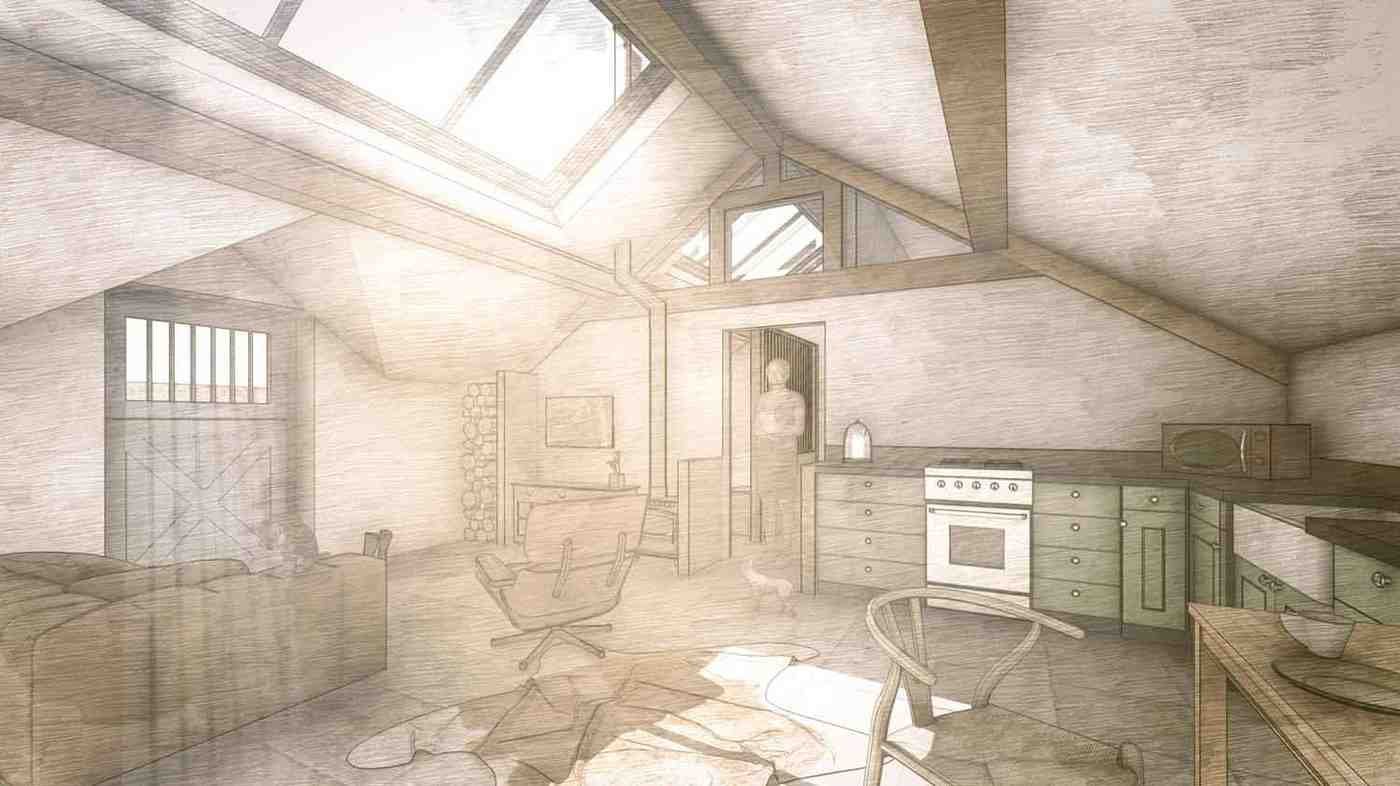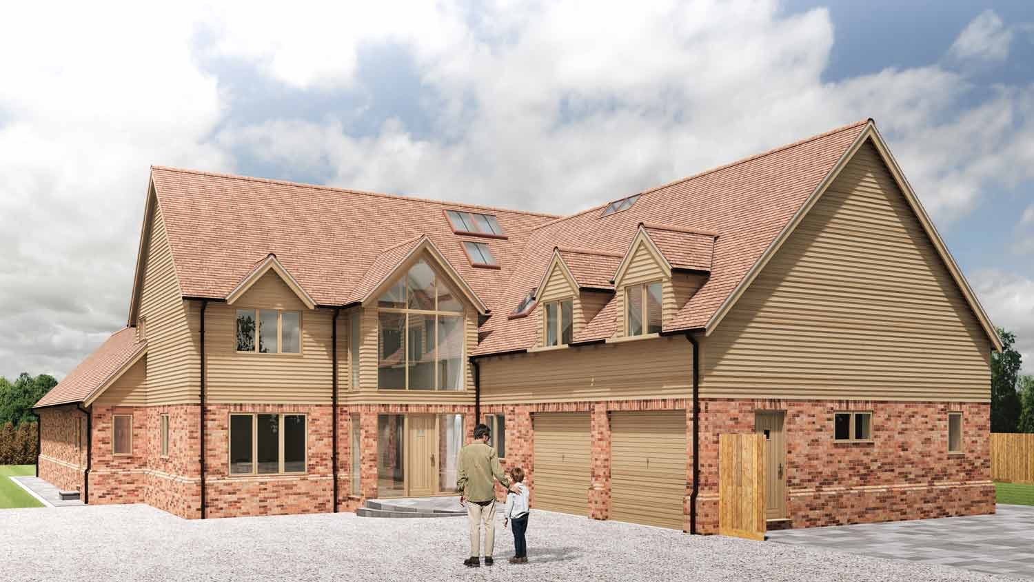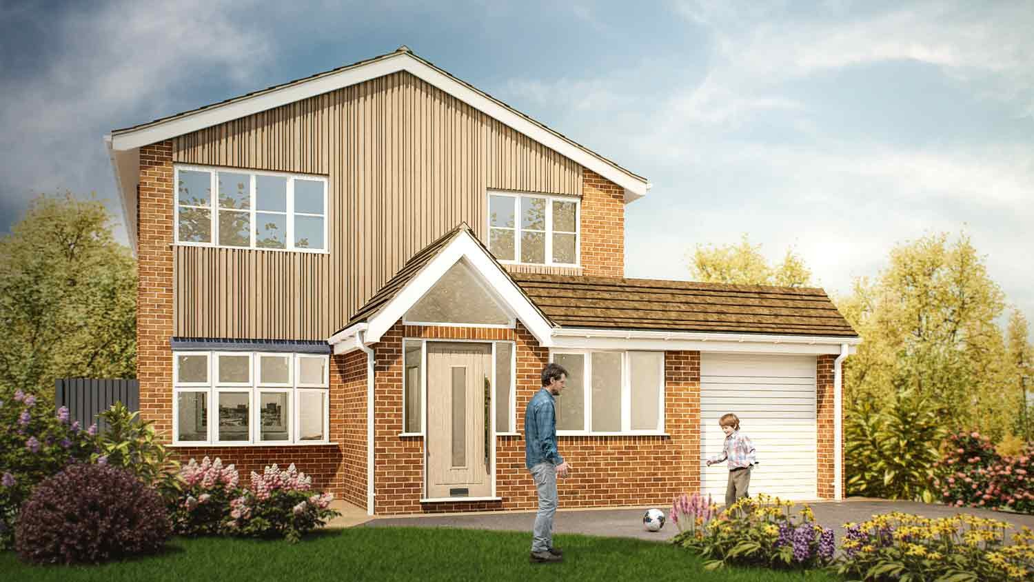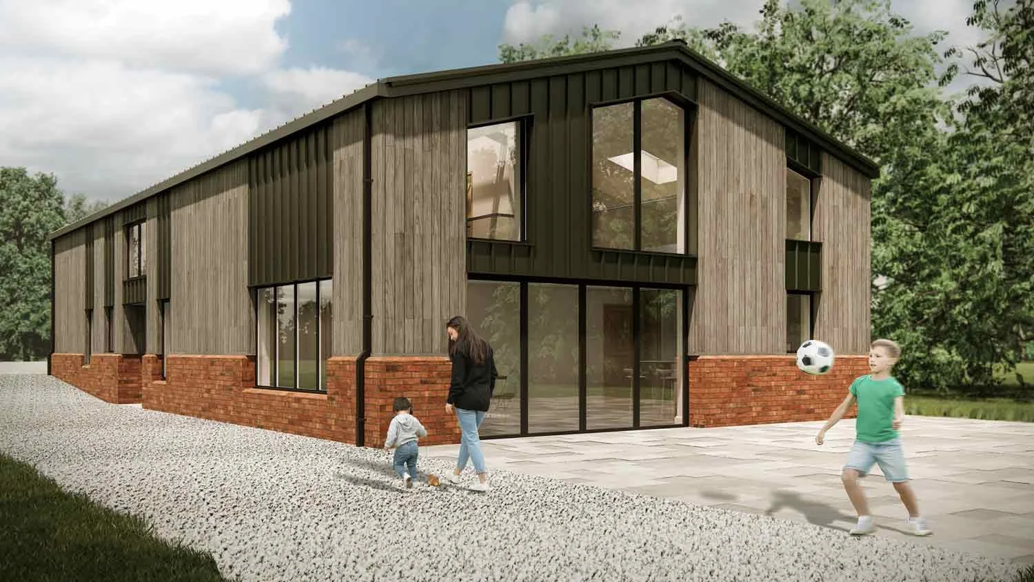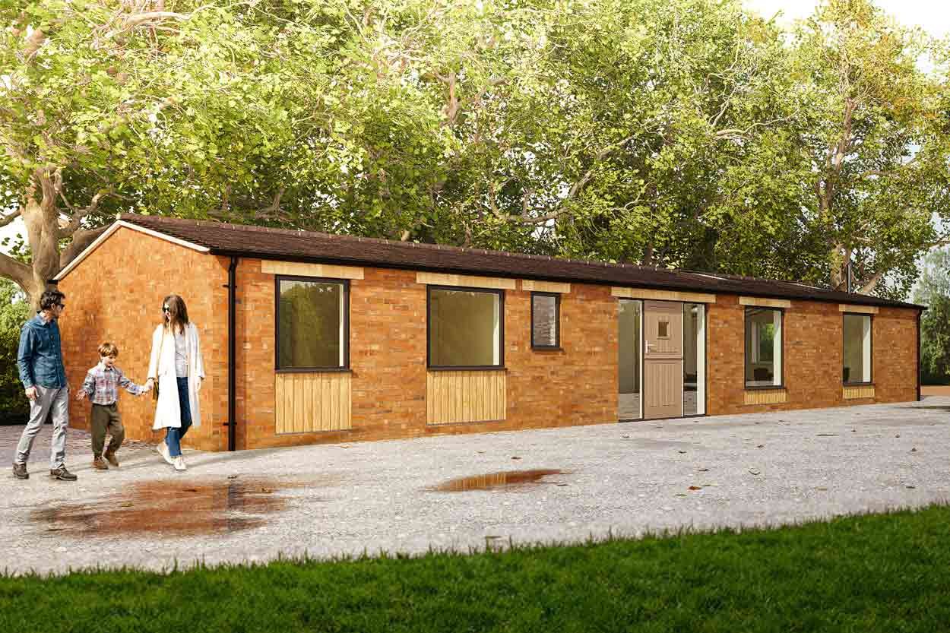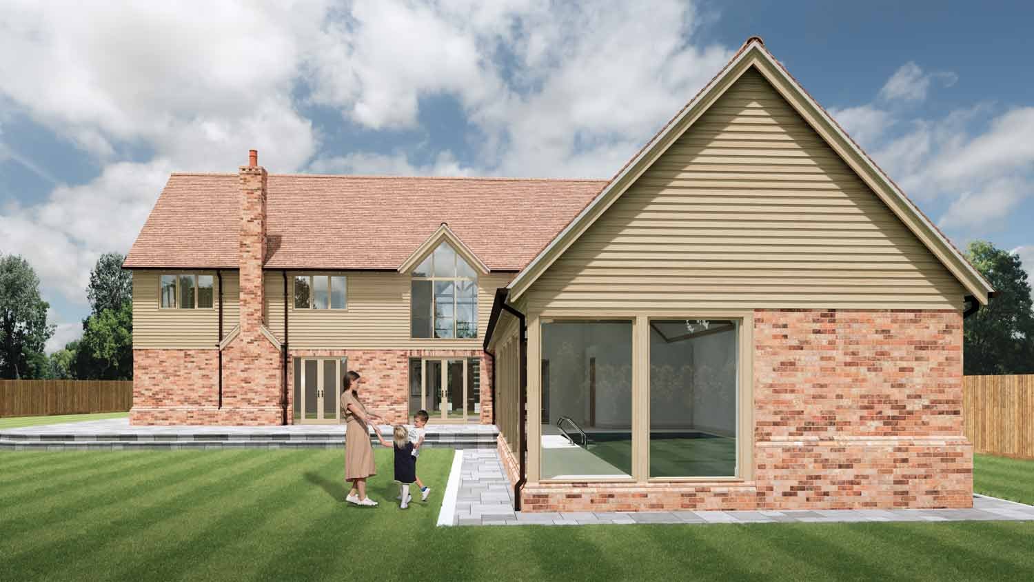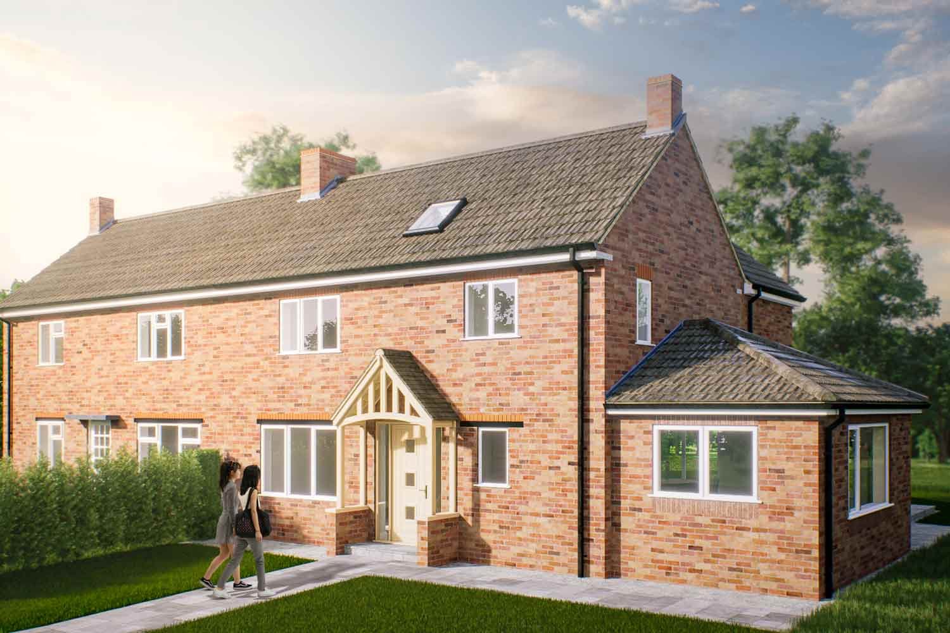Barn Conversion Architectural Design Services in Solihull & the West Midlands by McTernan Design
The Ultimate Guide to Barn Conversion Architectural Design by McTernan Design in Solihull & the West Midlands
McTernan Design provides expert architectural services for barn conversions in Solihull, Birmingham, and the West Midlands, specialising in planning permission and building regulation drawings. This ultimate guide offers a comprehensive overview of transforming barns into unique, character-filled homes.
Planning Permission for Barn Conversions: McTernan Design ensures that your barn conversion complies with all local planning requirements, guiding you through the entire process.
3D Renderings and Virtual Walkthroughs: We offer detailed 3D renderings and virtual walkthroughs, enabling you to visualise the final design of your barn conversion in Solihull or Birmingham before construction begins. Our cutting-edge technology ensures satisfaction with every aspect of the design.
For more information on barn conversions in the West Midlands, contact McTernan Design today.
Why Convert a Barn into a Modern Home in Solihull and the West Midlands?
Converting a barn provides a rare opportunity to transform a historic structure into a home that balances rustic charm with modern living. By working with McTernan Design, you can preserve the barn's original architectural features while integrating contemporary comforts. Whether you're in Solihull, Birmingham, or the West Midlands, a barn conversion can offer a spacious, character-filled home that blends aesthetics with functionality.
Maximise Space and Character: A barn conversion offers a unique combination of open spaces and preserved features, such as timber beams and brickwork, while accommodating modern needs like open-plan layouts and energy efficiency.
Modern Living in Historic Structures: McTernan Design helps you maintain the historic elements of your barn while adapting the space to meet current living standards.
Top Benefits of Barn Conversions in Solihull and the West Midlands
Idyllic Rural Setting in Solihull:
Barn conversions are often located in picturesque rural areas like Solihull, offering a peaceful, countryside lifestyle with stunning views. Nestled among fields and close to historic towns, these homes provide a serene living environment, perfect for those seeking a unique rural experience.
Light-Filled, Airy Spaces:
Originally built to store crops and house livestock, barns feature architectural elements designed to maximise natural light and airflow. These features create open, airy spaces that blend seamlessly with modern living, making barn conversions ideal for transforming into spacious, light-filled homes.
Rustic Charm with Modern Comforts:
Barn conversions allow homeowners to retain the traditional architecture of 19th-century barns while enhancing them with modern comforts. The combination of historic character and contemporary design creates a unique and authentic living space, perfect for those seeking a home with both style and substance.
Long-Term Investment:
While barn conversions may require a higher initial investment, they offer long-term value. A well-executed barn conversion can create a timeless property that maintains its appeal and value, making it an excellent choice for those looking to expand their property portfolio or build their dream home.
Room for Personalisation and Expansion:
With a large land footprint, barn conversions offer plenty of design scope for adding additional structures and personalising the living space to suit your needs. Whether you want to add a guest house, home office, or entertainment space, the flexibility of barn conversions allows you to create a home tailored to your lifestyle.
Experience Your Barn Conversion with 3D Renderings and Virtual Walkthroughs:
At McTernan Design, we provide detailed 3D renderings and virtual walkthroughs to help you visualise your barn conversion before construction begins. This immersive experience ensures every detail is planned perfectly and allows you to make informed design decisions.
Planning Permission and Building Regulation Drawings for Barn Conversions by McTernan Design
-
Class Q Barn Conversion Planning Guidance
Planning Rules
Gaining planning permission is essential for a barn conversion, and understanding the relevant planning rules can help streamline the process.
Class Q Permitted Development Rights
Class Q Permitted Development Rights allow the conversion of agricultural buildings into residential homes without requiring full planning permission. Key conditions include:
Agricultural Use: The barn must have been used for agricultural purposes.
Date of Standing: The barn must have been in existence by 20th March 2013.
Floorspace Limit: Total conversion floorspace must not exceed 1,000m², with each dwelling limited to 150m².
Local Authority Guidelines
Review and adhere to local authority guidelines to maintain the building's character and comply with regulations.
Recent Changes (Effective 21 May 2024)
Increased Limits: The number of residential homes allowed has doubled from five to ten, and the maximum floor space has increased from 865m² to 1,000m².
Single-Storey Rear Extensions: Permitted up to 4m on existing hard surfaces.
Public Highway Access: The barn must have suitable existing access to a public highway.
Rolling Date Stamp: The barn must have been in agricultural use for at least the last 10 years.
Eligibility for Class Q Conversion
If the barn was established on or before 24 July 2023 and agricultural permitted development rights have not been utilised, you may be eligible to apply for Class Q.
If the barn was initially granted under permitted development rights, it must have existed for at least 10 years before conversion under Class Q.
Barns that were part of an agricultural unit as of 24 July 2023 but have since ceased to be part of that unit, remained unused, or remained vacant for 10 years may also qualify for conversion under Class Q.
New External Walls
New external walls are permitted for barns currently exposed to the elements, provided the structure is suitable for residential conversion.
-
Class Q permitted development rights are designed to simplify the planning process, making it easier to convert disused or neglected barns into residential homes. However, several limitations apply:
Single Agricultural Unit: The number of dwellings allowed under Class Q applies to the entire agricultural unit, not to separate parcels of land or different titles within that unit.
Reasonably Necessary Modifications: Conversion works, including changes to walls, windows, roofs, materials, drainage, services, and partial demolition, must be deemed "reasonably necessary."
Structural Integrity: The barn must be structurally capable of functioning as a dwelling before conversion.
Adequate Natural Light: All habitable rooms in the converted property must have adequate natural light as defined by regulations.
Mezzanine Levels: Converted floor space includes any mezzanine levels, not just the ground floor.
Exclusions: Class Q does not apply to listed buildings, conservation areas, Areas of Outstanding Natural Beauty (AONB), National Parks, the Broads, World Heritage Sites, sites of special scientific interest (SSSI), safety hazard areas, military explosive storage areas, or sites containing a scheduled monument.
-
Lawful Development Certificate
A Lawful Development Certificate is essential to confirm the legal status of your barn conversion. This involves submitting proposed designs to the local authority for review. Obtaining this certificate ensures compliance with permitted development rights and helps prevent potential legal issues.
Other Considerations
The local authority will assess factors such as transport, noise impact, contamination, flood risk, and the practicality of converting the building. Addressing these aspects in your proposal can significantly improve the likelihood of approval.
Local Plans
Review the local authority's Local Plans to understand specific guidelines and requirements, which can help increase your chances of gaining approval.
Structural Surveys
Independent structural surveys may be required to demonstrate that the building can be converted safely without compromising the original structure.
-
Compliance with building regulations is crucial to ensure your barn conversion is safe, structurally sound, and energy-efficient.
Steps to Achieve Compliance:
Full Plans Application: Submit detailed plans of your conversion for approval by the local authority. This application provides a comprehensive review of all proposed work.
Building Notice: For simpler projects, a building notice can be submitted, which requires less upfront information but involves more frequent on-site inspections by building control.
Key Details to Address:
Scope of Work: Ensure your plans cover critical areas such as structural integrity, thermal performance, sound-proofing, drainage, and fire safety to meet building regulations.
-
Understanding the difference between a barn conversion and a barn renovation is essential, as it impacts planning permission and legal requirements.
Barn Conversion
A barn conversion involves changing the use of the property from agricultural to residential or commercial purposes. This process includes significant structural changes and must comply with relevant planning regulations and building codes.
Barn Renovation
A barn renovation focuses on refurbishing an existing barn without altering its original use. The structure remains largely unchanged and continues to serve its initial purpose, typically involving repairs and improvements to maintain or restore the barn’s condition.
-
When planning a barn conversion under Class Q regulations, you must first obtain a Lawful Development Certificate—a legal document required before starting construction. Additionally, submit Prior Notification to your local authority along with your proposed designs to ensure compliance with development rights.
Class Q Regulations
Class Q allows the conversion of agricultural buildings into residential homes without full planning permission, provided the following criteria are met:
Agricultural Use: The barn must have been used for agricultural purposes.
Date of Construction: The barn must have been built before 20th March 2013.
Floor Space Limits: The maximum floor space for conversion is 1,000m², with each dwelling limited to 150m².
Agricultural Tenancy: Obtain third-party landowner consent if the barn is under an agricultural tenancy.
Visualizations and Impact Studies: Provide architectural visualizations and research the impact on local infrastructure and the environment.
Access and Light Requirements: Ensure adequate access to a public highway and that all habitable rooms meet natural light requirements.
Limitations
Not Applicable to: Listed buildings, conservation areas, Areas of Outstanding Natural Beauty (AONB), National Parks, the Broads, World Heritage Sites, sites of special scientific interest (SSSI), safety hazard areas, military explosive storage areas, or sites containing a scheduled monument.
Structural Integrity: The barn must be structurally capable of functioning as a dwelling without extensive rebuilding.
Making a Prior Approval Application
Submission Requirements: Submit detailed site plans, floor plans, elevations, window and door schedules, planning statements, and other site-specific supporting documents.
Decision Timeline: The local council has 56 days to make a decision. If no response is received within this period, permission may be considered granted or not required.
-
Key Considerations for Barn Conversion Planning Permission
Transport and Noise Impact: Assess how the barn conversion will affect local transport routes and noise levels. Mitigating potential disruptions can increase the likelihood of planning approval.
Flood Risk and Contamination: Evaluate the site for potential flood risks and any existing contamination. Addressing these factors in your planning application will help demonstrate compliance with safety regulations.
Location and Practicality: Ensure the barn's location is practical for conversion and does not negatively impact the surrounding area or environment. This includes accessibility, proximity to local amenities, and integration with the local landscape.
-
Class R regulations allow the conversion of agricultural buildings into flexible commercial spaces, offering new opportunities for income generation.
Criteria for Class R Conversions
Use Classes: Permits conversion to various commercial uses, including shops, offices, restaurants, storage, and other commercial purposes.
Floor Space Limit: The maximum allowable floor space for conversion is 500m².
Application Process: A prior approval application must be submitted to the local authority.
Benefits of Class R Conversions
Flexibility: Supports multiple commercial uses, offering versatile opportunities for income generation.
Preservation: Maintains the building's agricultural character while adapting it to modern commercial needs.
Considerations for Class R Conversions
Compliance: Ensure full compliance with building regulations and relevant commercial standards.
Planning Restrictions: Be aware of any local planning restrictions and guidelines that may affect the conversion.
Innovative Barn Conversion Interior Design and Layout Solutions in Solihull and the West Midlands
At McTernan Design, we specialise in transforming barns into stunning homes that combine rustic charm with modern functionality. When planning your barn conversion in Solihull or the West Midlands, we focus on creating an internal layout that respects the original architecture while ensuring it meets your modern lifestyle needs.
Open-Plan Design Solutions for Barn Conversions
Barns are known for their spacious, airy interiors, and maintaining an open-plan layout helps preserve this feeling. Our designs maximise double-height areas, avoiding unnecessary subdivision to keep the space open and bright. This approach creates a seamless flow between living areas while emphasising the barn's original structure.
Creative Mezzanine Ideas for Barn Interiors
Take full advantage of the vertical volume of your barn by incorporating mezzanines or bridges. These features provide additional living or storage space without compromising the open feel of the barn. Mezzanines are perfect for creating unique reading nooks, home offices, or guest bedrooms that add character and functionality to your barn conversion.
Personalised Barn Conversion Interior Design Services
At McTernan Design, we provide bespoke interior design solutions for barn conversions throughout Solihull and the West Midlands. Whether you’re looking to create a spacious family home or a luxurious rural retreat, our designs ensure your barn conversion is both practical and aesthetically stunning.
Experience Your Barn Conversion with 3D Visualisations and Virtual Walkthroughs
Before construction begins, explore your barn conversion design with McTernan Design’s 3D renderings and virtual walkthroughs. This immersive experience allows you to see your future home in detail, making informed decisions on layout and interior features.
Barn Conversion Design Ideas by McTernan Design
-
Expose timber beams and use reclaimed materials to maintain rustic charm. Incorporate high ceilings and large windows to enhance natural light.Description text goes here
-
Add grand fireplaces, wooden feature walls, and minimalist furniture for a blend of traditional and modern styles.
-
Using frameless glazing to link agricultural structures can create a seamless transition between the textured material of the barn and the crispness of the glass. It's a costly yet straightforward design concept that enhances the overall aesthetic.
-
Avoid dividing the building into too many spaces. Instead, work with the existing partitions and use freestanding elements like storage to create areas. This approach maintains the spacious feel of the barn.
-
Introducing a new level depends on the placement of tie beams. If tie beams are between 2.5-4.5m above ground level, getting the required head height may be challenging. While moving tie beams is possible, it's best avoided as it can alter the building's character.
-
Conceal elements like flues, soil pipes, and rainwater goods on secondary elevations. Opt for materials like cast iron or aluminum instead of PVCu to maintain the building's aesthetic.
-
Use double-height spaces wisely. These areas, while impressive, can be challenging to heat and may not suit all domestic activities. Consider using them for kitchens or communal spaces rather than cosy, intimate areas.
-
Utilise materials like polished concrete and steel to maintain a utilitarian aesthetic. These materials can be used in various ways, from structural elements to finishes.
-
Be cautious with rooflights as they can be expensive and may not suit the barn's architectural language. Opt for conservation rooflights with a black frame and transom across if used.
-
A central hallway is often space-efficient, and linking the first floor with a bridge landing can maintain the barn's sense of volume. Avoid cutting across major openings, and consider a split staircase for divided bedroom accommodations.
-
Windows and doors should be simple, robust, and functional. Use existing openings as templates and consider local traditions for new designs. Narrow ventilation slits can be glazed with fixed units.
-
Keep landscaping simple, using natural planting and materials that fit the local vernacular. Consider converting ancillary buildings into garages to keep cars away from the front of the barn. Plan the driveway to suit your preferences for visibility and privacy.
Expert Barn Conversions in the West Midlands: Create a Unique Home with McTernan Design
Barn conversions offer an exciting opportunity to transform a rural structure into a unique and modern home. With over 40 years of experience, McTernan Design specialises in managing barn conversion projects across Solihull, Birmingham, and the West Midlands, helping you create a home filled with character and contemporary comforts.
Key Takeaways for Successful Barn Conversions
Respect the Building's Character: Our designs preserve the original features and rustic charm of your barn, blending them with modern functionality.
Thorough Surveying: A detailed survey is essential to assess the barn’s condition and identify the necessary structural work.
Careful Budgeting: Budgeting is key for any barn conversion—plan meticulously for construction costs and potential contingencies.
Understand Planning Rules: Work with McTernan Design to navigate local planning guidelines and ensure your project meets all Class Q development requirements.
Comply with Building Regulations: Our team ensures your barn conversion adheres to building regulations for safety, structural integrity, and energy efficiency.
Sympathetic Design: We use materials and design elements that respect the original structure, maintaining the barn’s aesthetic appeal.
Efficient Layout: Our designs focus on creating functional, open-plan spaces that maximise natural light and make the most of your barn’s unique features.
Structural Improvements: We strengthen your barn’s structure while preserving key features that define its character.
Maximise Natural Light: Incorporate rooflights and glazed openings to flood your barn with natural light, enhancing its open, airy feel.
Plan Essential Services: We help you plan for water, electricity, and eco-friendly energy solutions, ensuring a comfortable, modern living space.
For expert guidance on your barn conversion project in Solihull, Birmingham, or the West Midlands, contact McTernan Design today.
Barn Conversion Frequently Asked Questions
-
Finding a Barn to Convert
Finding a suitable barn is the first step. Barns are popular for those looking to move to the countryside, providing a unique opportunity to create a home in open, rural settings.
Options:
Local Authority Planning Permissions: Check for planning permissions granted or pending.
Local Papers: Look for listings and advertisements.
Estate Agents: Contact local estate agents who might have listings.
Online Services: Websites like Plotfinder.net can help identify potential barns for conversion. Plotfinder.net offers more than 10,000 development opportunities listed on its website.
Tips:
Research: Use online tools like Google Maps to identify potential barns that may not be listed for sale.
Direct Inquiry: If you find a barn, reach out to the owner to discuss the possibility of purchase, but never assume you will get planning permission automatically.
Commission a Building Survey Before Buying Conducting a thorough survey is essential to understand the barn's condition and estimate the required work and costs.
Ground Conditions and Stability: Assess the foundation and structural integrity.
Ecological Assessment: Check for the presence of protected species, such as bats or owls, which might delay the project. Bat surveys can be particularly time-consuming and costly.
Budgeting for a Barn Conversion Budgeting is crucial as conversion costs vary significantly based on the barn's condition, location, and the materials used.
Estimates:
Average Cost: Around £1,750 - £3,000/m², but can vary.
Factors: Location, barn condition, quality of materials, and the extent of DIY involvement.
Additional Considerations:
Project Size and Scope: Smaller barns may require a budget of £80,000 - £100,000, while larger projects can go up to £250,000.
State of Existing Structure: The barn's condition can significantly impact costs.
Complexity of Design: More complex designs may require additional resources and higher costs.
Quality of Materials: High-quality materials increase costs but enhance durability and aesthetics.
VAT Reclaim: Private individuals can reclaim VAT paid on labour and materials. If a VAT-registered builder is used, they will invoice at a 5% VAT rate. Receipts for materials bought personally can be submitted for a VAT refund within three months of project completion.
Preserving the Building's Original Form and Character
Explanation: Retaining the barn's original features is crucial for maintaining its unique charm and appeal.
Tips:
Reuse Materials: Where possible, reuse original materials.
Use Traditional Techniques: Employ traditional building methods to retain authenticity.
Minimise Subdivision: Keep internal spaces open to maintain the barn's spacious feel.
Roof Structure: Keep the roof structure visible for an authentic look.
Existing Openings: Use existing openings and avoid creating new ones.
-
Understanding the financial aspects of a barn conversion is crucial for successful project planning.
Mortgage Options:
Self-Build Mortgages: Designed for custom projects, offering stage payments to fund the build.
Bridging Loans: Short-term loans to cover costs until a mortgage is secured.
Remortgaging: Using the equity in an existing property to finance the conversion.
Tips: Consult with mortgage advisors specialising in conversions to explore the best options.
Financing:
Grants and Subsidies: Explore government grants and subsidies for rural development and energy efficiency improvements.
Investment Partners: Consider partnering with investors interested in property development.
Cost Management: Use detailed cost plans and contingency funds to manage unexpected expenses.
Cost Details:
Average Conversion Costs: £1,750 - £3,000/m², depending on barn type and condition.
Factors Influencing Costs: Structural repairs, quality of materials, extent of renovations, and professional fees.
VAT Reclaim: Reclaim VAT on labour and materials if using a VAT-registered builder.
-
Improving the Barn's Structure Structural improvements may be needed to ensure stability and longevity depending on the barn's condition.
Methods:
Internal Framework: Building an internal steel or timber frame can provide additional support.
Retaining Original Features: Where possible, preserve and highlight original structural elements.
New External Walls: New external walls can be installed for barns open to the elements, provided the structure is suitable for residential conversion.
Repairing Walls and Roof Repairing existing walls and roofs is essential for structural integrity and insulation.
Details:
Walls: Use like-for-like materials for repairs and add insulation to meet building regulations.
Roof: Salvage original materials and ensure the roof is weathertight and insulated. Traditional roofing materials such as limestone, sandstone, local slate, or handmade clay tiles should be preserved or replaced with similar materials.
Additional Considerations:
Irregular Roof Shapes: Maintain the barn's character by preserving irregularities in the roof shape.
Mixing Materials: Use original materials on prominent elevations and new materials on less visible areas.
-
Different types of barns offer unique opportunities and challenges.
Stone Barns:
Pros: Excellent insulation, robust structure, and timeless aesthetics.
Cons: High cost of repairs and potential planning restrictions due to historical value.
Wooden Barns:
Pros: Natural aesthetics, easier to modify, and lower cost than stone barns.
Cons: Requires more maintenance and may be less durable over time.
Modern Agricultural Buildings:
Pros: Flexible design, easier to obtain planning permission, and lower cost.
Cons: It may lack character and require significant modifications for residential use.
-
Create a kitchen that blends natural materials and rustic design influences, becoming the heart of the home. Consider:
Feature Double-Height Doors: Enhance rural views and connect indoor and outdoor spaces.
Sociable Cooking and Dining Area: Design a kitchen that encourages social interaction and enjoyment of the countryside setting.
-
To create a bright and spacious interior, consider the following:
Skylights and Roof Windows: Install conservation rooflights to flood the interior with natural light.
Open-Plan Layouts: Maintain a sense of spaciousness with open-plan designs and clever storage solutions.
Interior Features: Create focal points with grand fireplaces, impressive chandeliers, or wooden feature walls.
-
Water and Electricity Connecting to mains services is a priority for any conversion.
Considerations:
Sewerage Systems: Plan for sewage and waste management, especially if off-mains.
Eco-Friendly Options: Consider green energy solutions like heat pumps and underfloor heating.
Additional Considerations:
Insulation: Incorporate high levels of insulation to enhance energy efficiency and reduce environmental impact.
Expert Planning Applications & Building Control Drawings in Solihull, Birmingham | McTernan Design
-
Luxury Barn Conversion Services in Solihull & the West Midlands by McTernan Design
Transform your barn into a luxurious living space with McTernan Design, based in Solihull and serving clients throughout the West Midlands. Whether you're looking for a sustainable design, an eco-friendly conversion, or a high-end luxury space, our team specialises in creating custom barn conversion solutions that perfectly match your vision.
Custom Barn Conversions in the West Midlands
At McTernan Design, each barn conversion is a bespoke project, tailored to your style and functional needs. Whether you envision an open-plan living area, a luxurious master suite, or specialised spaces like home gyms or libraries, we provide customised designs that align with your lifestyle.
Service Packages for Every Budget
We offer a range of service packages, from Basic Consultations to Full-Service Design and Build. Each package includes:Detailed Design Plans
Planning Application Assistance
Project Management Support
This ensures a smooth, stress-free process tailored to your needs.
Bespoke Architectural Solutions
Our expertise in local planning regulations ensures that every design is respectful of the rural setting while offering all the modern comforts you expect. We guide you from the initial consultation to final approval, ensuring the highest standards of design quality.
We incorporate advanced techniques, including the use of breathable lime plaster to prevent moisture build-up, and high-performance glazing to enhance thermal efficiency while maintaining the barn’s rustic aesthetic.
Our designs focus on creating harmonious interiors, blending rustic elements with contemporary luxury—from exposed wooden beams to stone fireplaces, every detail is designed to provide a warm, inviting atmosphere perfect for modern living.
Comprehensive Planning and Consultation
Our collaborative approach ensures your vision is realised at every stage. From virtual design reviews to on-site visits, we incorporate your feedback, ensuring that your barn conversion exceeds expectations.
Step-by-Step Guide to Barn Conversions:
Initial Consultation – Understanding your needs and vision.
Concept Design – Creating preliminary sketches and ideas.
Detailed Planning – Developing full architectural drawings and models.
Planning Permission – Submitting and managing applications.
Optional Construction Management – Ensuring quality craftsmanship throughout the building process.
At McTernan Design, we offer a highly personalised client experience. From your first consultation to the final handover, we take the time to understand your lifestyle, preferences, and goals, ensuring that every detail of your barn conversion reflects your unique vision and enhances your quality of life.
Contact us to discuss your barn conversion.
mark@mcternandesign.co.uk
07955 572811




