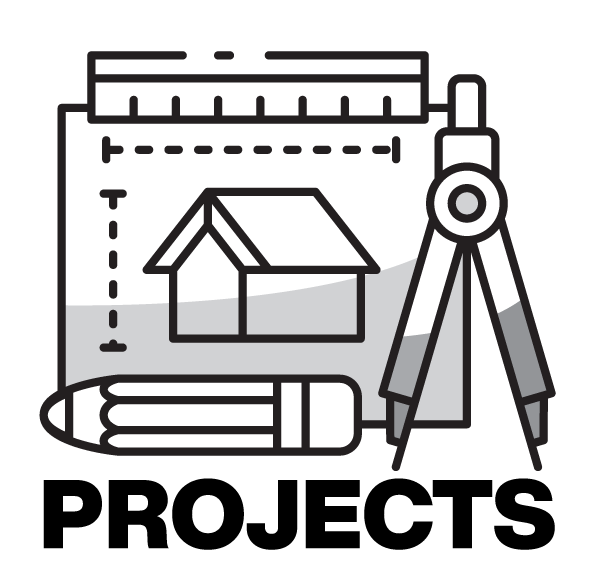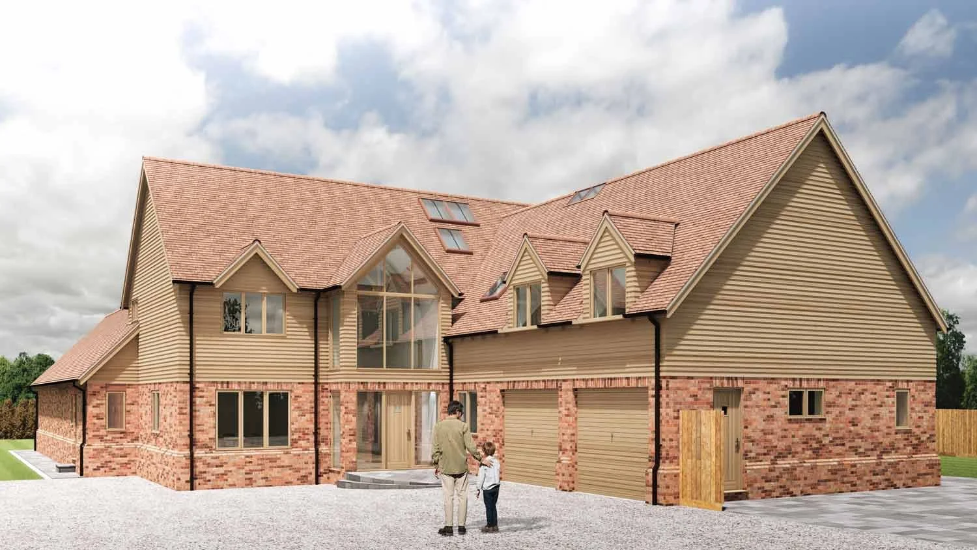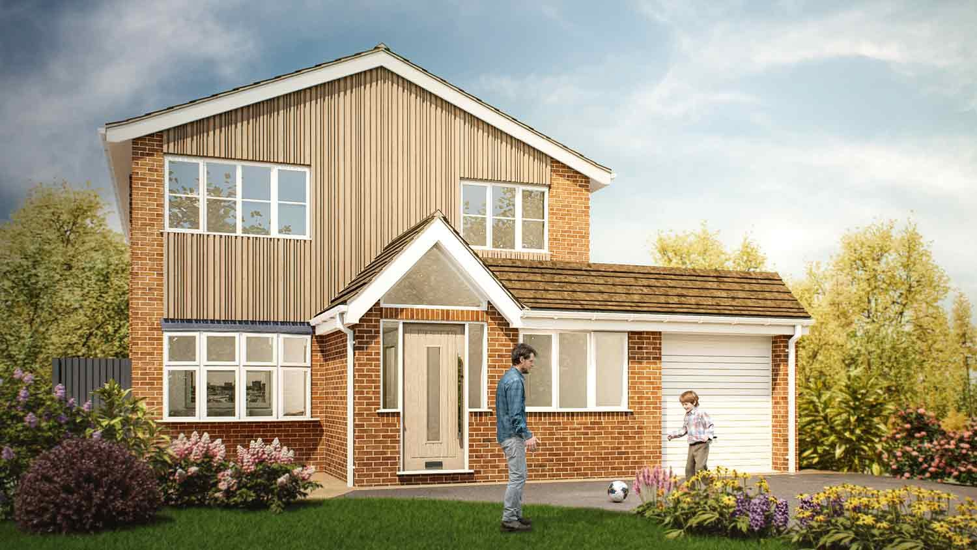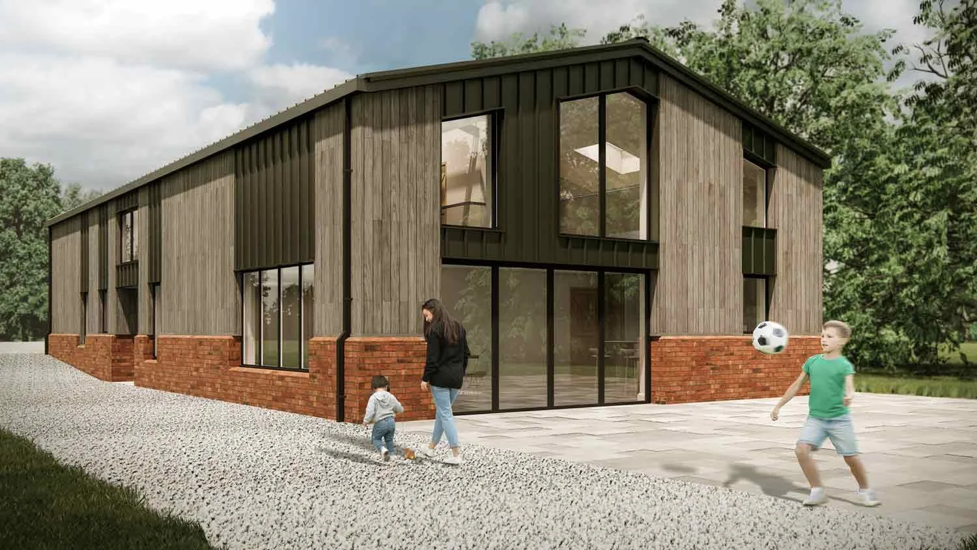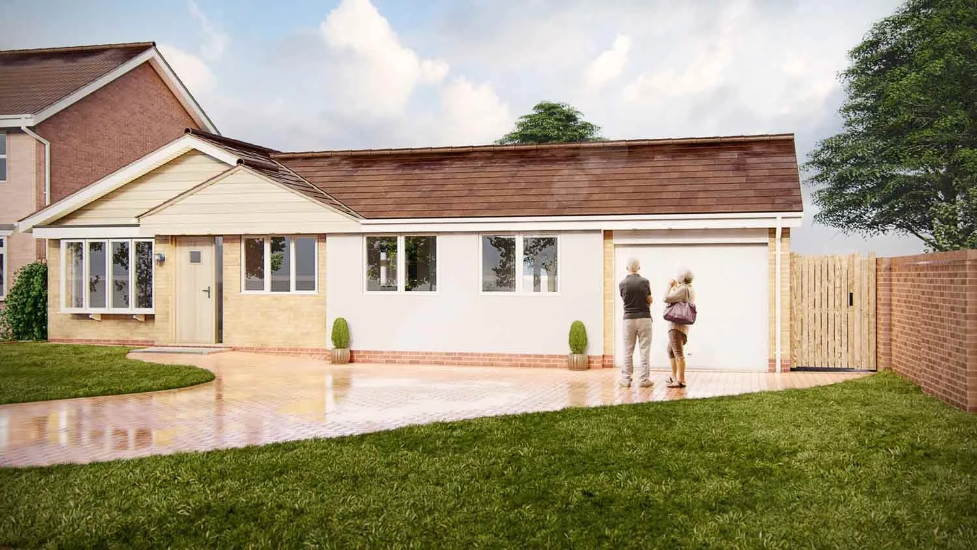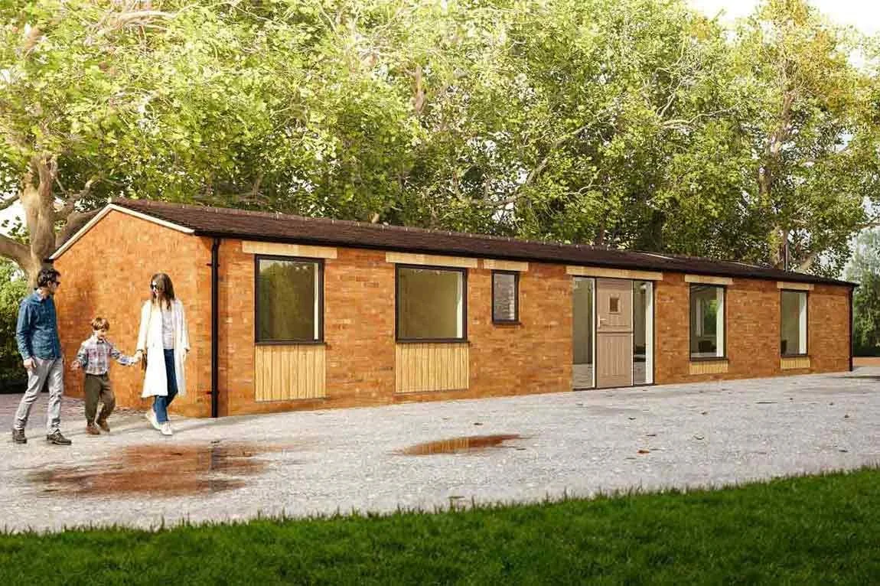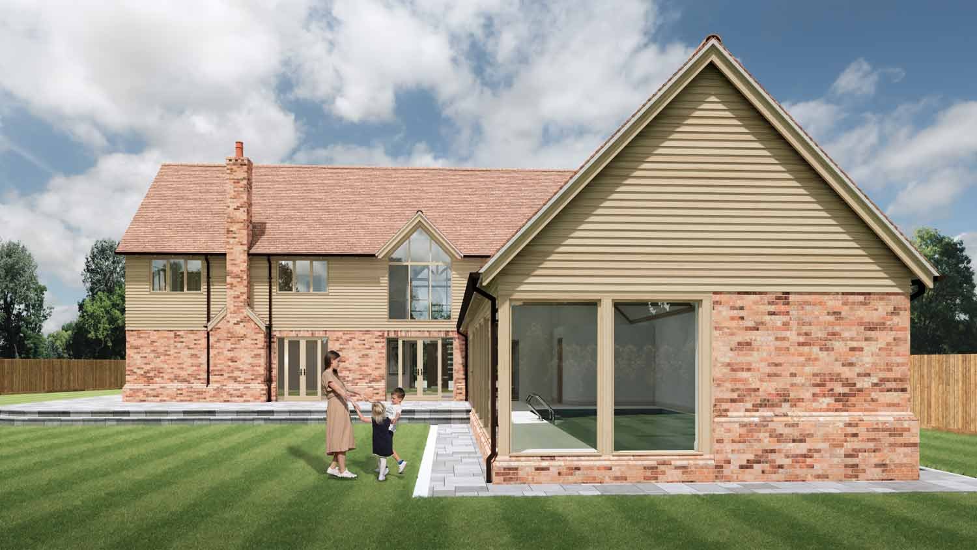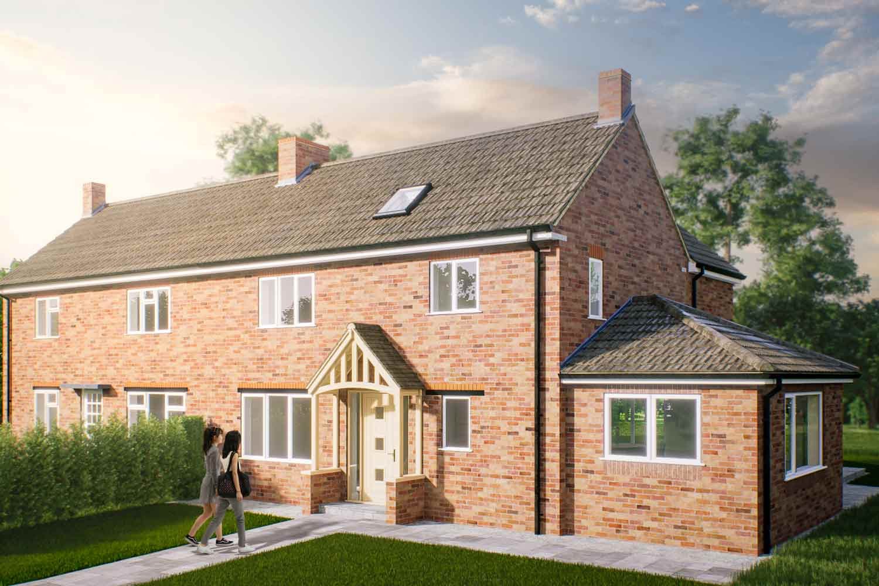First-Floor Extension Drawing Ideas by McTernan Design
Side Extension Plans in Solihull & the West Midlands
Planning Drawings for Home Extensions
McTernan Design offers exceptional first-floor and side extension designs, tailored to meet your specific needs and preferences. Our comprehensive services include detailed planning and building regulation drawings that comply with all Local Authority standards, helping you maximise space and add value to your home in Solihull, Birmingham, Warwickshire, Coventry, Walsall, Wolverhampton, and surrounding areas.
Benefits of First-Floor and Side Extensions
A first-floor or side extension from McTernan Design can significantly enhance your home’s functionality, visual appeal, and market value. Whether you need extra bedrooms, a modern bathroom, or a home office, our extensions offer the ideal solution for expanding your living space without compromising outdoor areas.
Increased Living Space: A first-floor extension provides additional rooms, ideal for growing families needing extra bedrooms or a new bathroom. A side extension can create an open-plan kitchen, dining area, or additional living room, optimising your home's layout and flow.
Enhanced Market Value: Adding extra space through a side or first-floor extension can significantly increase your property’s market value. Homes with spacious, modern layouts are highly sought after in competitive markets like Solihull and the West Midlands.
Improved Aesthetics and Integration: Our custom design process ensures that your extension seamlessly integrates with your home’s existing architecture, enhancing both its appearance and practicality. We work closely with you to create designs that complement your property’s style while meeting your needs.
Flexible Use of Space: First-floor and side extensions are perfect for creating multifunctional spaces such as home offices, playrooms, or additional guest rooms. This adaptability allows your home to evolve with your lifestyle, accommodating changing needs over time.
Remote Working Solutions: With the rise of remote working, a first-floor extension can provide a dedicated office space away from the main living areas, offering a quiet and productive environment.
Planning Permission for Side and First-Floor Extensions
Planning permission requirements can vary depending on your property's location, design, and existing constraints. McTernan Design offers personalised guidance on planning permission specific to Solihull, Birmingham, and the wider West Midlands.
Do I Need Planning Permission to Build Above My Garage? Generally, building a first-floor extension above a garage requires planning permission, especially if it impacts the external appearance or footprint of your home. We handle the planning process for you, ensuring that all designs meet Local Authority criteria and maximise the potential of your property.
Permitted Development Rights: Many side extensions can be carried out under Permitted Development Rights, especially if they meet specific size and design criteria. However, obtaining a Lawful Development Certificate is recommended to confirm compliance and avoid potential issues during future property sales.
Designated Areas: If your home is in a Conservation Area, Green Belt, or is a listed property, additional planning considerations will apply. Our team navigates these complexities, creating designs that respect local planning policies while delivering your vision.
Browse Our Portfolio of First-Floor and Side Extensions
Explore our portfolio of high-quality first-floor and side extensions, complete with interactive 3D models and detailed case studies. Get inspired by our previous projects that showcase innovative design solutions, exceptional craftsmanship, and seamless integration with existing structures.
Why Choose McTernan Design for Your Home Extension in Solihull and the West Midlands?
As local experts, McTernan Design provides a personalised service with deep insights into the architectural styles and planning requirements of Solihull, Birmingham, and the West Midlands. Our collaborative approach ensures that each project is tailored to your specific needs, with an emphasis on quality, compliance, and client satisfaction.
Ready to add value and space to your home? Schedule your free consultation with McTernan Design today to start planning your first-floor or side extension. Let us guide you through every step of the process, from initial concept to final approval, with professional advice and support tailored to your unique project.
Architecture Design: Planning Applications & Building Control Drawings
Contact us for your first-storey extension solution.
Extending over the garage could provide that much needed bedroom space or home office.
mark@mcternandesign.co.uk
07955 572811

