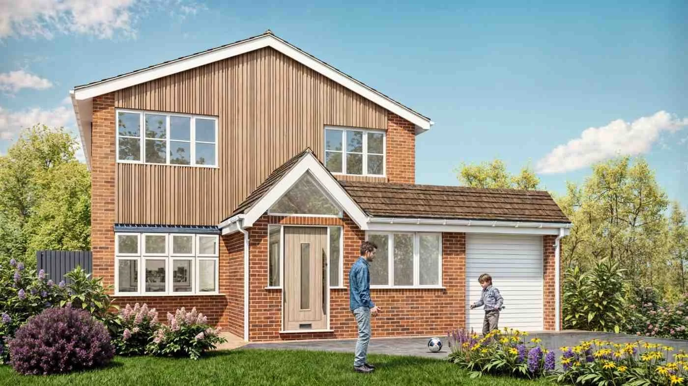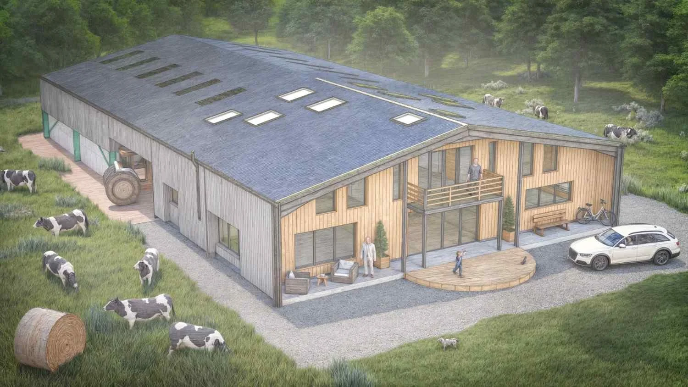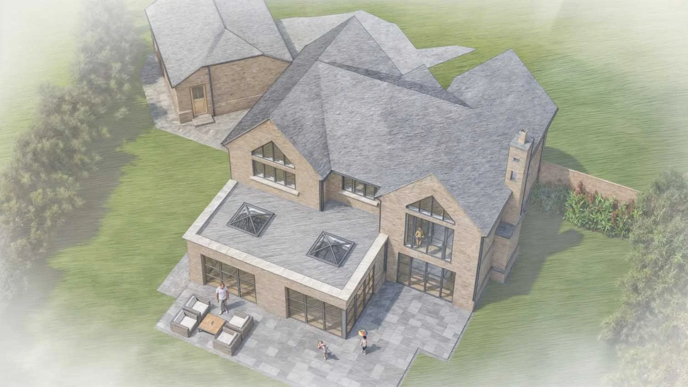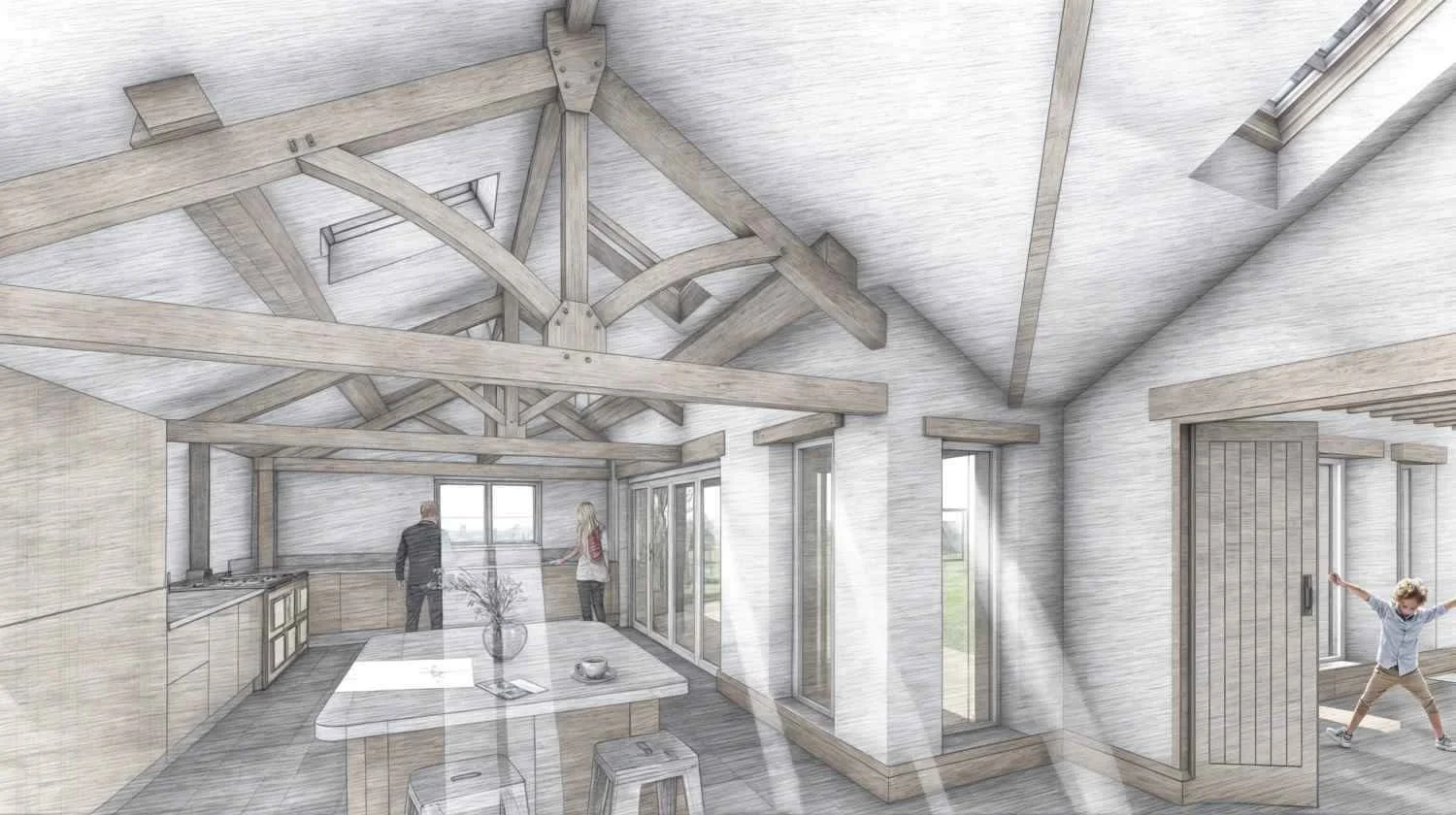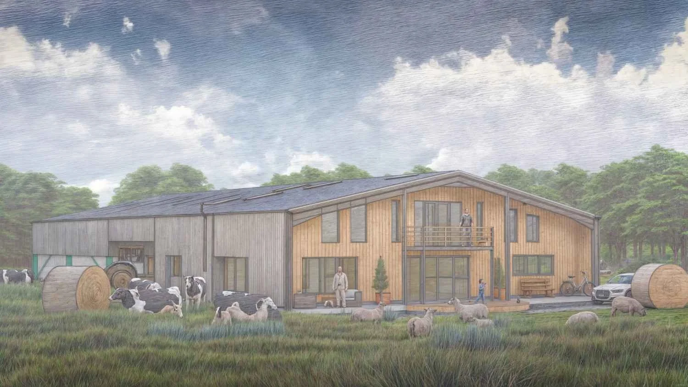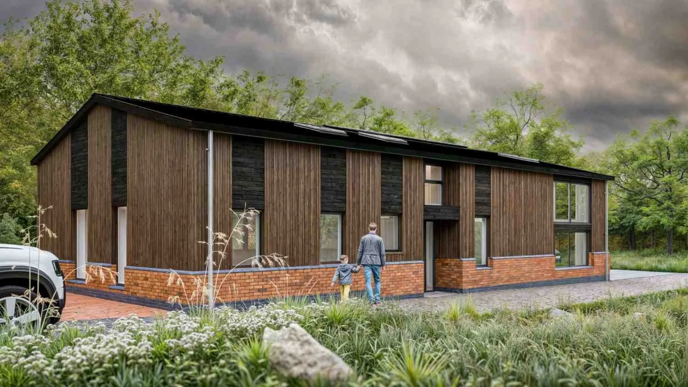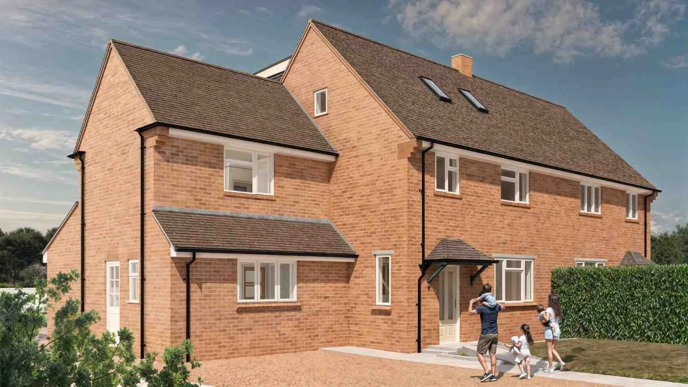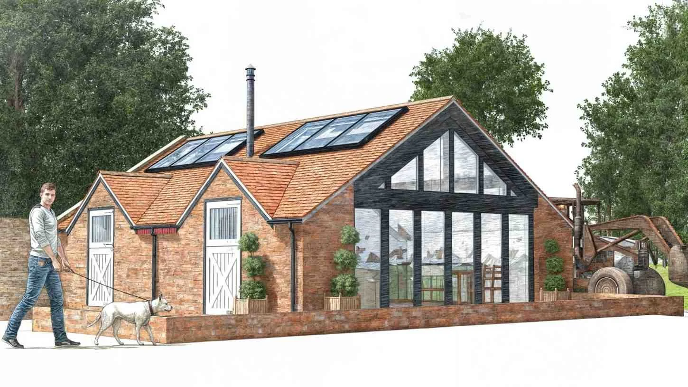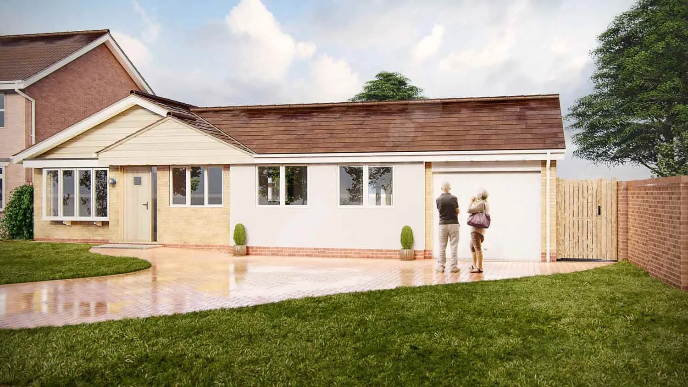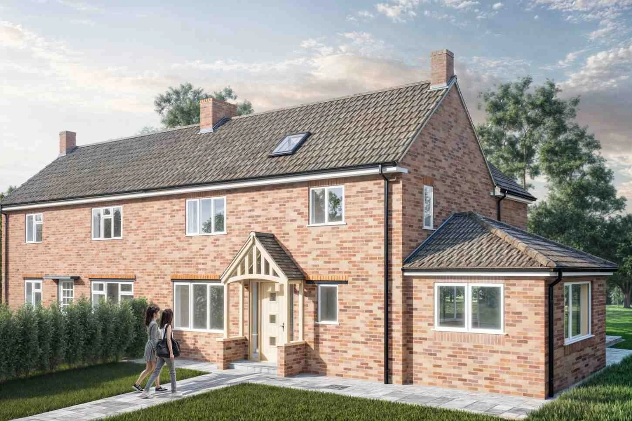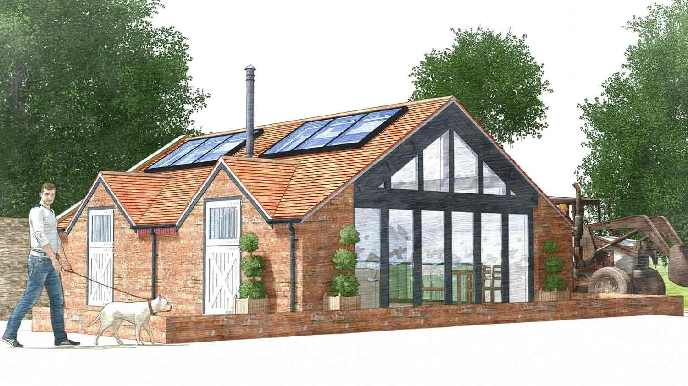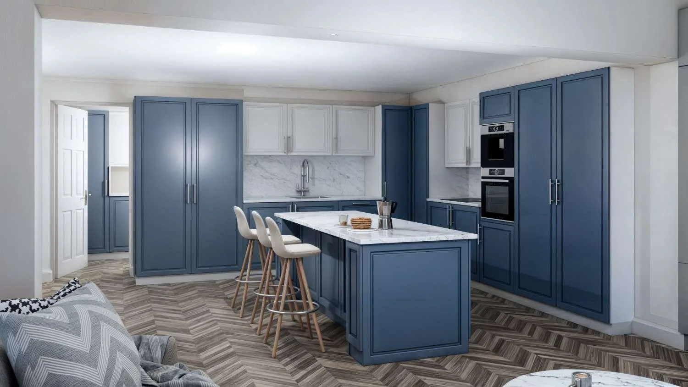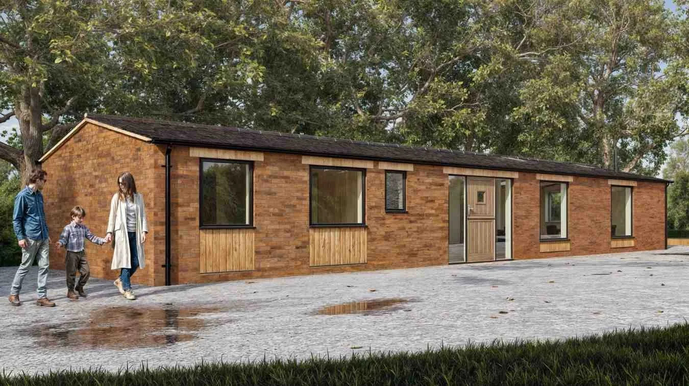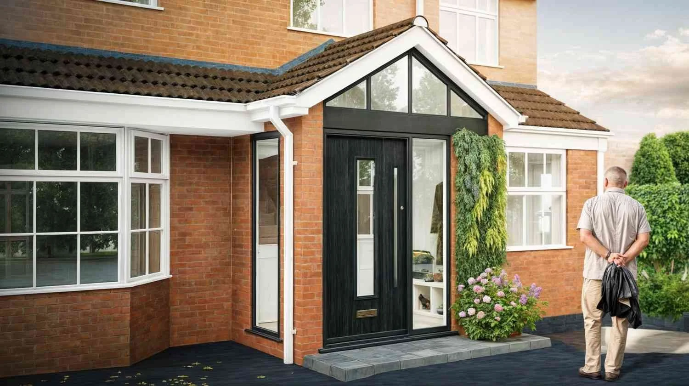Remodelling Homes Across Solihull, Birmingham, & the West Midlands
Bespoke House Extensions, Loft Conversions, and Sustainable New Builds – Designed for Modern Living
McTernan Design Porfolio | Comprehensive Home Extension Designs & Immersive 3D Planning Visualisations in Solihull, Birmingham, Warwickshire & the West Midlands
At McTernan Design, every home improvement project begins with a clear vision and meticulous planning. Based in Solihull, our experienced team is committed to providing innovative architectural solutions for house extensions, loft conversions, barn conversions, garage conversions, and new builds. We go beyond traditional planning documents by offering comprehensive feasibility studies, design and build planning guidance, and immersive 3D planning visualisations that bring your ideas to life. Our services also include bespoke home design planning support and detailed building control drawings that ensure your project meets the highest standards of planning permission, regulatory compliance, and building control. By seamlessly blending traditional craftsmanship with modern digital design techniques, we deliver architectural solutions that are both functionally robust and aesthetically inspiring—paving the way for a smooth transition from initial concept to approved construction plans.
Experience Your Design Before It’s Built
Scaled Drawings for Planning Permission for Home Extensions, Solihull, Birmingham
Our portfolio demonstrates a commitment to excellence through projects that span contemporary house extension designs, bespoke loft conversion plans, and innovative architectural extension proposals. We work closely with homeowners across Birmingham, Warwickshire, and the wider West Midlands to develop custom planning drawings for home extensions that comply with local planning policies and residential development guidelines. Our services encompass architectural design plans for householder planning approval, prior approval plan drawings, and the creation of scale-accurate site and elevation plans for full planning applications. In addition to these vital documents, we provide detailed planning application guidance, comprehensive building permit drawings, and immersive 3D planning visualisations that bring your project to life. Whether you wish to expand your home with modern house extensions, explore custom house extension ideas, or require innovative home renovation and expansion plans, our expert team is committed to guiding you through each stage of the planning approval process—ensuring that every phase meets rigorous standards of regulatory compliance and design excellence.
Inspiring House Extension Ideas for Solihull, Birmingham, Coventry, and Nearby Areas
Acocks Green | Alcester | Aldridge | Balsall Common | Barnt Green | Bearwood | Billesley | Birmingham | Bordesley Green | Bournville | Bromsgrove | Castle Bromwich | Catherine-de-Barnes | Chelmsley Wood | Coleshill | Coventry | Dorridge | Dudley | Earlswood | Edgbaston | Evesham | Great Barr | Halesowen | Hall Green | Hampton in Arden | Harborne | Henley-in-Arden | Hockley Heath | Kenilworth | Kings Heath | Knowle | Lapworth | Leamington Spa | Lichfield | Marston Green | Meriden | Moseley | Nuneaton | Oldbury | Olton | Perry Barr | Quinton | Redditch | Rowley Regis | Rubery | Rugby | Sandwell | Sheldon | Shirley | Solihull | Smethwick | Stourbridge | Stratford-upon-Avon | Studley | Sutton Coldfield | Tamworth | Tanworth-in-Arden | Tipton | Walsall | Warwick | West Bromwich | Wednesbury | Willenhall | Wolverhampton | Worcester | Wythall
Innovative 3D Floor Plan Modelling & Home Renovation Planning Support
Our services are designed to take your project from concept to completion. We provide in‐depth home design planning support through every stage of the process. Our team offers tailored advice and support from the first free architectural planning consultation to the final building approval drawings. We produce detailed planning application plans and building consent drawings that address every aspect of the project.
Advanced 3D planning visualisations and immersive 3D residential designs enhance our services. These include photorealistic 3D planning imagery, virtual reality 3D home renderings, and architectural 3D home models that help visualise your project. We also offer heritage impact assessments and design and access statements to ensure that every detail of your project is carefully considered and aligned with local planning policies.
Our approach combines smart home expansion plans, modern residential expansion plans, and even innovative house extension ideas with comprehensive planning application support to achieve the best outcomes for your project.
Planning Application Drawings for Solihull and Birmingham
Schedule Your Architectural Consultation Today for Expert Home Design & Planning Support
Ready to transform your home with innovative residential planning drawings and custom architectural design plans that meet every regulatory requirement? Our expert team is dedicated to guiding you from the free initial consultation through every phase of your project—from crafting detailed planning application plans and house extension planning drawings to navigating council submission drawings and securing planning permission. Whether you’re considering a house expansion, custom home enlargement, or affordable house extension options, we offer personalised architectural design advice tailored to your needs. Contact us today to arrange a remote or on-site consultation. Our consultation hours are Monday to Friday from 8:30 AM to 6:00 PM and Saturdays from 9:00 AM to 1:00 PM.
Ready to Transform Your Home?
Get in touch with McTernan Design today and let our expertise in residential planning design, architectural drawings for planning permission, and comprehensive building approval plans guide your next project. Discover how our inventive home extension designs and innovative 3D design visualisations can bring your dream home to life.
Begin Your Home Improvement Journey Today | Receive a Free Consultation
✉️: mark@mcternandesign.co.uk
📞: 07955 572811













