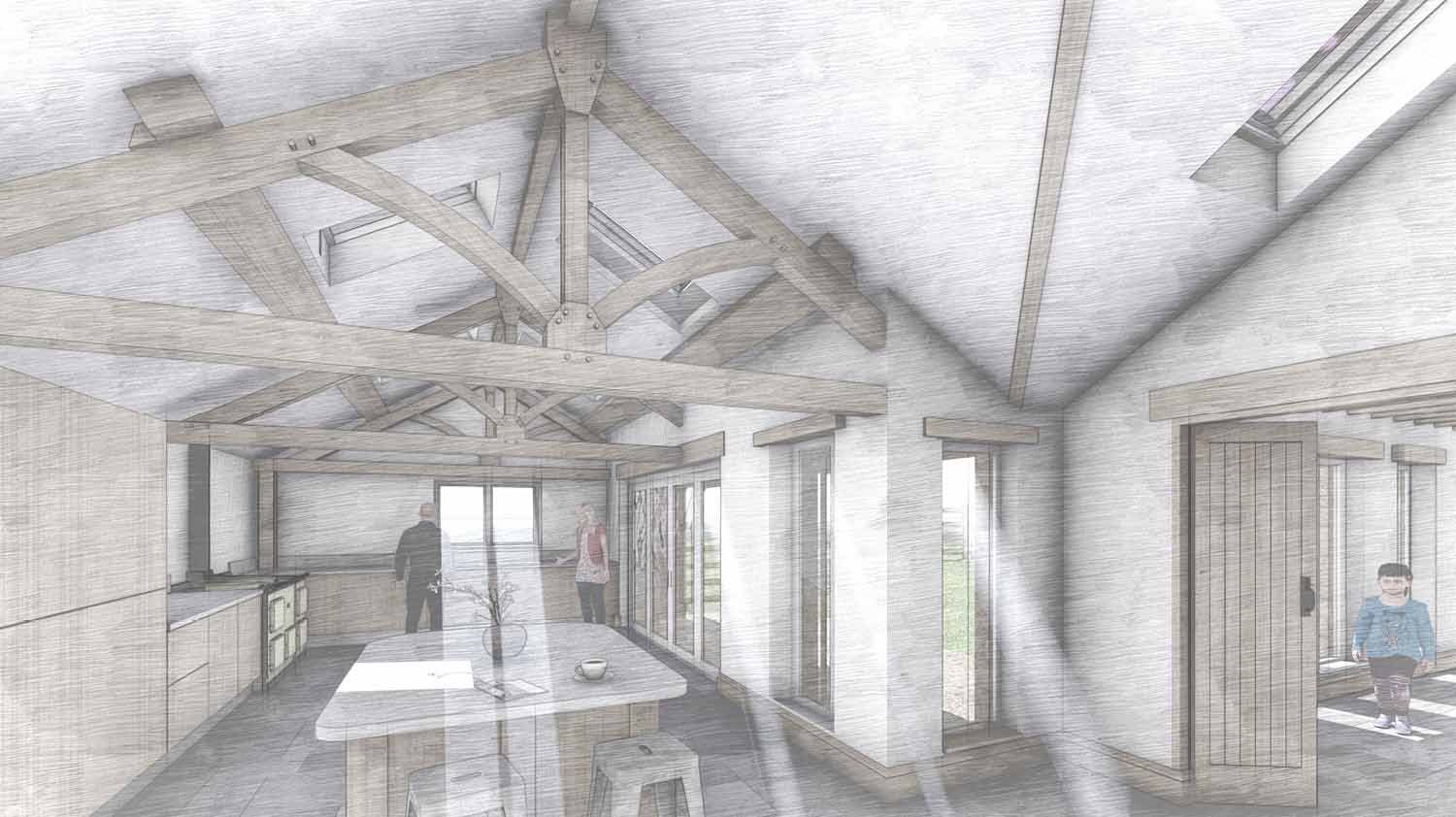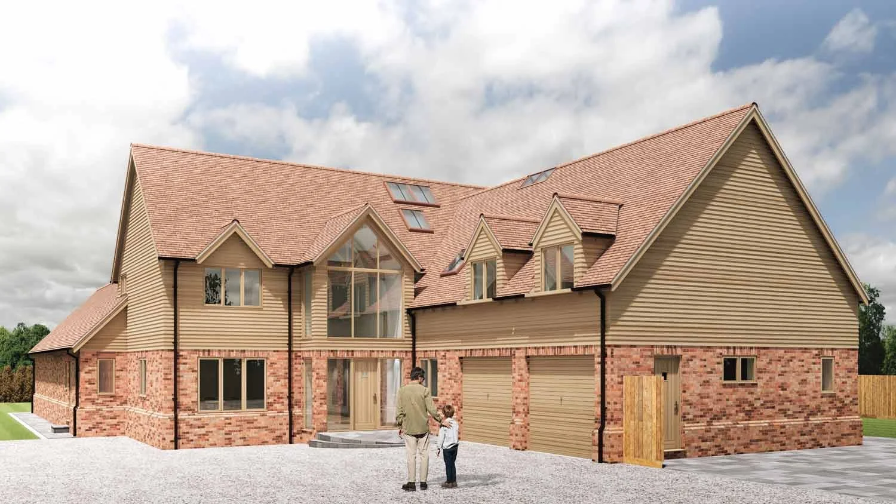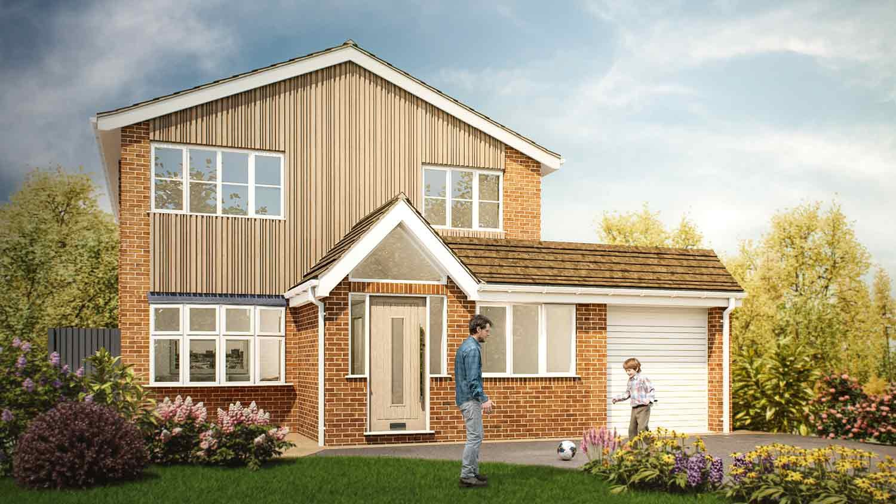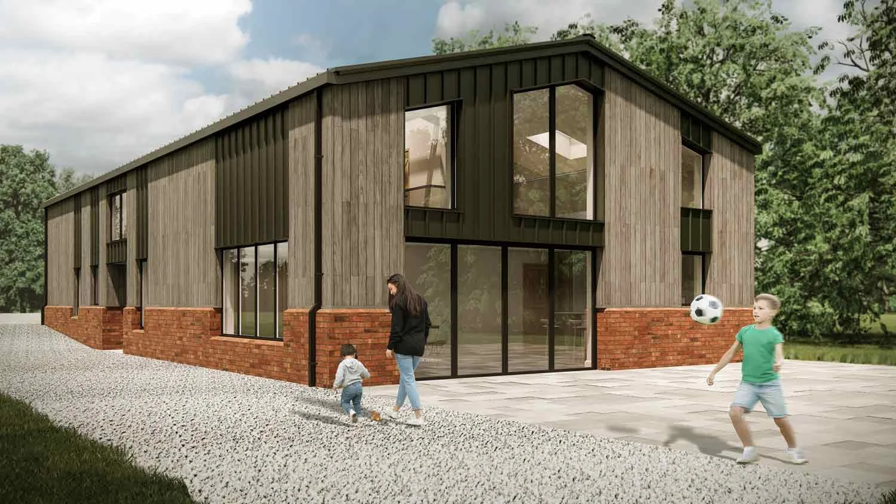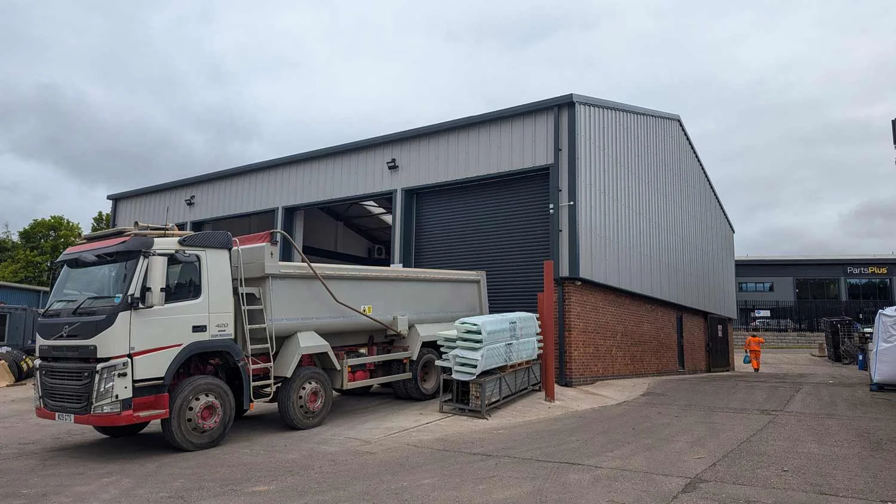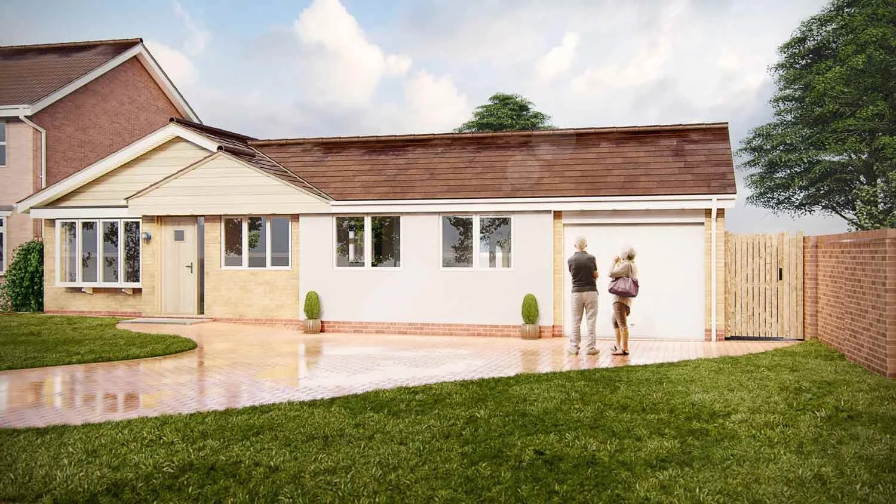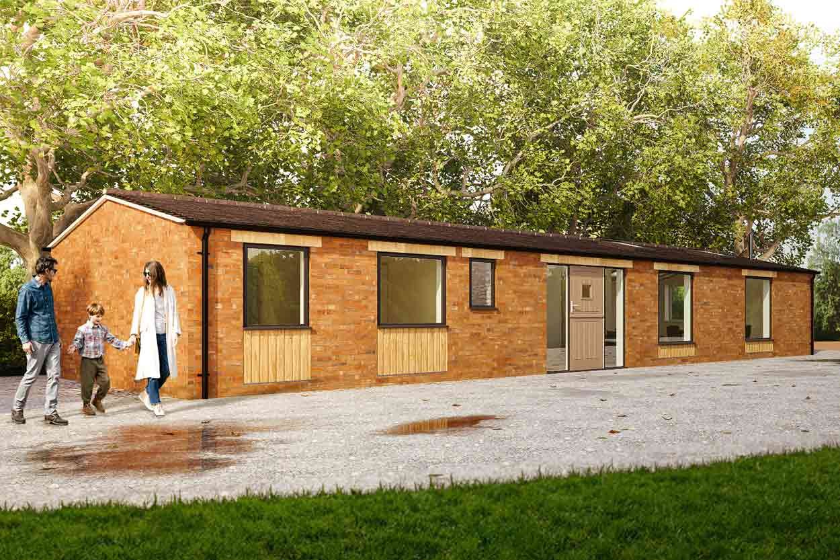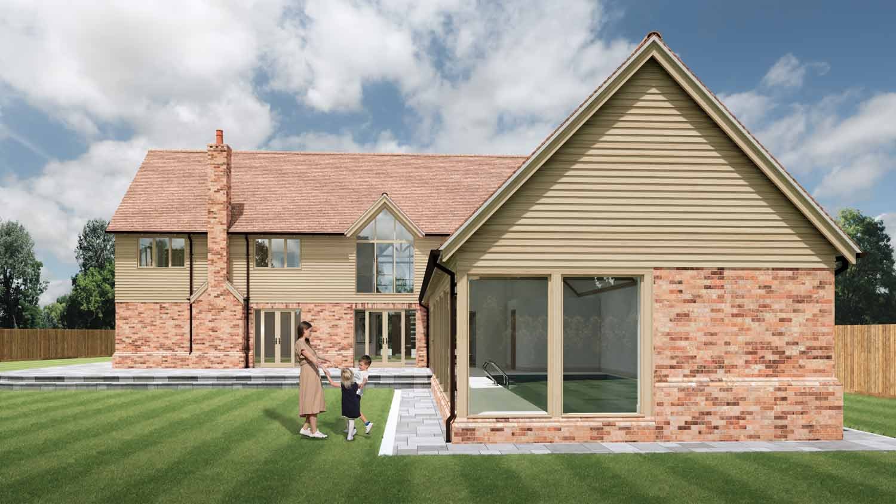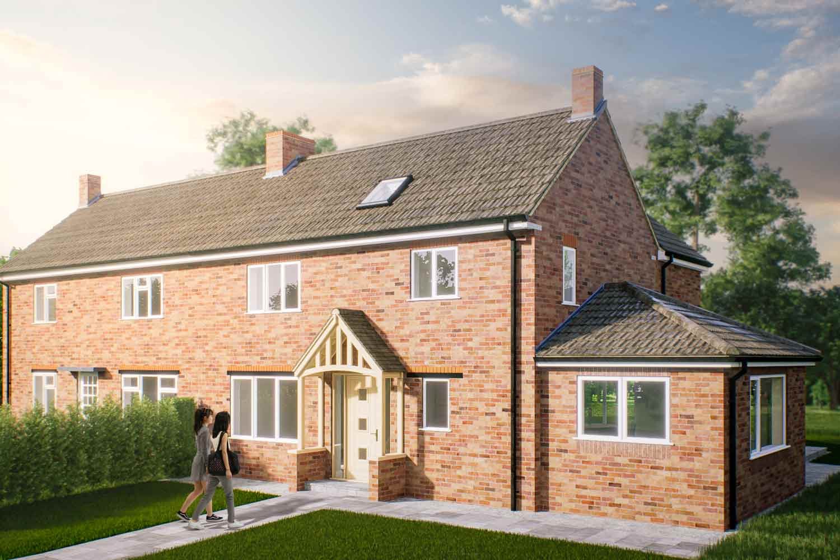The Ultimate Guide to Kitchen Extensions by McTernan Design Solihull Birmingham
Personalised Kitchen Designs to Fit Your Needs in Solihull & the West Midlands
At McTernan Design, we recognise that every home is unique, and your kitchen should be no exception. Our custom kitchen extensions are tailored to meet your specific needs and preferences, creating a space that perfectly fits your lifestyle. We listen carefully to your requirements, ensuring every aspect of your kitchen extension reflects your personal style, taste, and functional needs.
Why Choose McTernan Design for Your Kitchen Extension?
Enhancing Functionality and Visual Appeal
McTernan Design specialises in creating bespoke kitchen extensions that enhance both the functionality and visual appeal of your home. Our designs seamlessly blend style and practicality, ensuring your new kitchen not only looks beautiful but also serves as the heart of your home. We work with clients in Solihull, Birmingham, and across the West Midlands to deliver kitchens that exceed expectations.
Planning Your Kitchen Extension
Planning a kitchen extension can be overwhelming, but with careful consideration and professional guidance, it can be a smooth process. Here’s where to start:
-
Think about the purpose of your new space. Consider if you need a downstairs WC, would you like a utlity or secret pantry, what type of kitchen that suits your needs, and any special requirements such as accessibility. Assess how much maintenance you will put into your new home, as particular finishes require more upkeep than others.
-
Maximise the benefits of your plot. If your plot offers excellent views, design your kitchen and breakfast area to make the most of them. If it receives plenty of natural light, ensure your design takes advantage of this to create bright, welcoming spaces.
Designing the Perfect Kitchen Layout
The kitchen layout is crucial to the overall success of your extension. Deciding on the layout early in the planning process ensures that all electrical, plumbing, and gas services can be positioned correctly to suit your design. Here are some popular layout options to consider:
Layout Options
L-Shaped Layout: Ideal for creating an open and spacious kitchen, this layout works well for homes that combine cooking and dining areas.
U-Shaped Layout: Provides ample counter space and storage, perfect for busy households that need multiple prep areas.
Galley Layout: An efficient choice for smaller spaces, with parallel countertops that optimise every inch of available space.
Island Layout: Perfect for social kitchens, an island adds additional workspace, storage, and seating, making it a multifunctional centrepiece.
Space Planning for Your Kitchen Extension
Effective space planning is essential to ensure your kitchen extension feels light, open, and inviting. Consider the following tips to maximise natural light and avoid creating a dark, unwelcoming space:
Natural Light: Ensure your new extension has adequate natural light sources, such as windows, glass doors, or skylights. If adding windows isn’t possible, consider glass roofing options.
Side-Return Extensions: A popular choice for terraced properties, side-return extensions create valuable wall space for cupboards and worktops. Adding skylights or light wells in the new roof space helps maintain a bright and airy environment.
Understanding the Kitchen Triangle Rule
The kitchen work triangle is a fundamental principle that improves kitchen layout efficiency by positioning the three primary work areas—fridge, sink, and cooker—within easy reach of one another.
Rules of the Kitchen Triangle
The distance between the three points of the triangle should be no less than 1.2 metres and no more than 2.7 metres.
The total length of all three sides should fall between 4 metres and 7.9 metres.
Obstructions: Ensure that obstacles such as cabinets do not infringe on any leg of the triangle by more than 30 centimetres.
Traffic Flow: Avoid major traffic flow through the triangle to minimise interruptions during meal preparation.
Benefits of the Kitchen Triangle
Efficiency: Reduces unnecessary movement and walking while cooking, making meal prep quicker and easier.
Space Optimisation: Makes the most effective use of available space, especially in smaller kitchens where every centimetre counts.
Collaboration: Allows multiple cooks to work simultaneously without getting in each other’s way, facilitating easier and more enjoyable cooking experiences.
Space Planning and Separation Distances
Separation Distances
Cabinets and Island: Maintain at least 1 metre between a run of kitchen cabinets and an island to ensure ease of movement.
Breakfast Bar: Allow at least 1.25 metres behind stools to ensure comfort and accessibility, preventing a cramped environment.
Open Feel: Prioritise space planning to keep the kitchen feeling open and functional, avoiding tight spots that hinder movement.
Budgeting for Your Kitchen Extension
Kitchen extension costs can vary widely based on several factors. As a rough guide, expect to spend between £1,800 to £2,300 per square metre. For a 30-square-metre kitchen extension, costs typically range from £45,000 to £67,500.
Factors Impacting Cost
Size of the Extension: Larger extensions require more materials and labour, increasing overall costs.
Quality of Materials: High-end finishes, bespoke cabinetry, and premium appliances can significantly increase your budget.
Structural Work: Complex designs, such as removing supporting walls or adding large windows, may require additional structural supports, adding to the expense.
Planning Permission and Building Regulations: Complying with local planning regulations and obtaining the necessary permissions can also affect the timeline and cost of your project.
Ready to Transform Your Kitchen? Contact McTernan Design Today
Enhance your home with a bespoke kitchen extension by McTernan Design. Our experienced team will guide you through every step of the process, from initial design concepts to final construction, ensuring a seamless and stress-free experience. Contact us today to schedule a consultation and discover how we can bring your dream kitchen to life in Solihull, Birmingham, and the West Midlands.
Kitchen Extension design recommendations & FAQs
-
Rear Extensions
Extending to the rear is an effective way to create a kitchen-diner or kitchen-living space. This can be a contemporary glass-box extension or a traditional addition that blends with the original structure.
Planning the Layout
Consider how often you will use the room and for what purposes. Design with future demands in mind, ensuring the space remains functional and adaptable over time.
-
Maximise the benefits of your plot. If your plot offers excellent views, design your home to make the most of them. If it receives plenty of natural light, ensure your design takes advantage of this to create bright, welcoming spaces.
-
Heating Options
Underfloor Heating: Ideal for even heat distribution and freeing up wall space.
Radiators: Traditional but may limit wall space for cabinets.
Lighting Solutions
Natural Light: Incorporate full-height glazing, rooflights, or lanterns.
Ambient Lighting: Use a mix of general ceiling lamps and task lighting.
Feature Lighting: Consider pendant fixtures over dining areas or islands.
Ventilation
Ensure adequate ventilation to prevent lingering cooking smells. Options include:
Ducted Extractors: Remove air from the house.
Recirculation Models: Filter and recirculate air within the room.
-
Maximising Storage
A lack of walls for cupboards can be an issue. Solutions include:
Floor-to-Ceiling Cabinetry: Utilise vertical space for storage.
Kitchen Islands: Provide additional storage and worktop space.
Creating Defined Zones
Zoning helps maintain functionality in large open-plan spaces. Use peninsulas, different flooring types, and freestanding open shelves to define cooking, dining, and living areas.
-
Pitched Roof
Pitched roofs retain the original character of your home and provide higher ceilings. They are more weather-resistant and durable but come with higher costs.
Flat Roof
Flat roofs offer a contemporary look and are cost-effective. They require less structural work but may need more maintenance and have lower ceiling heights.
Skylight Integration
Skylights can be used to flood your kitchen with natural light, improving the sense of space and reducing the need for artificial lighting.
-
Consistent Style
Ensure your extension complements the existing style of your home. Use similar materials, colours, and finishes to create a cohesive look.
Flooring and Paint
Choose flooring and paint that unify the extension with the rest of your home. Full-height glass doors can link the extension with outdoor areas, enhancing the sense of space.
Practical Features
Incorporate practical features such as pop-up sockets, integrated appliances, and downdraft extractors to maintain clean lines and functionality.
-
Extending your kitchen can significantly enhance your living space and improve functionality. It offers a cost-effective alternative to moving house, allowing you to tailor your home to your needs while adding value to your property.
Architecture Design: Planning Applications & Building Control Drawings
Contact McTernan Design for Expert Kitchen Extension Services
Transform Your Home with a Bespoke Kitchen Extension
mark@mcternandesign.co.uk
07955 572811
Explore the possibilities of your home with a bespoke kitchen extension by McTernan Design. Reach out to us today to discuss your project and discover how our expert architectural services can transform your living space.







