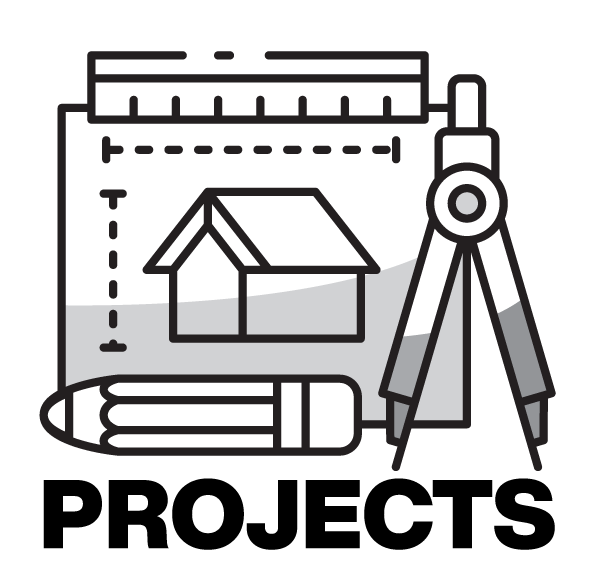McTernan Design: Commercial Architecture Project in Tamworth
Achieving Planning Permission for a New Commercial Unit
At McTernan Design, we excel in securing planning permissions and delivering bespoke architectural solutions tailored to our clients' needs. In a recent project, we successfully obtained planning permission for a replacement commercial unit on an industrial estate in Tamworth, Staffordshire. This accomplishment reflects our expertise in navigating complex local planning regulations and our commitment to designing functional and visually appealing commercial spaces.
Initial Consultation and Pre-Application Discussion
Early engagement with local authorities is crucial for streamlined planning approvals. We initiated a pre-application discussion with the Tamworth planning department to proactively address potential concerns. This collaborative approach allowed us to align our design with regulatory requirements, facilitating a smoother approval process and ensuring the project met all necessary criteria.
Project Overview: Tipper Truck Company Facility
Our client, a tipper truck company, required a modern and efficient replacement facility to enhance their operations. Our design provided a practical solution that improved the overall aesthetic of the industrial estate in Tamworth. By integrating sustainable design principles and using high-quality materials, the new commercial unit meets current and future operational needs while minimising environmental impact.
Building Regulation Compliance and Site Inspections
To ensure compliance with building regulations, we appointed a private Building Control Company. This independent body meticulously reviewed our detailed drawings and conducted comprehensive site inspections throughout the construction phase. Their involvement ensured the project met all safety and quality standards, providing a reliable and compliant facility for our client and the local community.
Key Features of the New Commercial Unit
Sustainable Design: Incorporates energy-efficient systems and eco-friendly materials, reducing the environmental footprint.
Functional Layout: Optimised space planning enhances operational efficiency and allows for future expansion.
Modern Aesthetics: The contemporary design elevates the visual appeal of the industrial estate.
Compliance and Safety: Strict adherence to all building regulations and safety standards, backed by rigorous oversight and inspections.
Why Choose McTernan Design for Your Commercial Architecture Needs?
McTernan Design combines a proven track record of successful projects with expert knowledge of planning and building regulations, making us the ideal partner for your commercial architecture needs. Our dedicated team delivers designs that are functional, compliant, innovative, and visually impressive, ensuring every project meets the highest standards.
Contact Us for Your Next Project
If you have a commercial architecture project in mind, we would love to hear from you. Contact McTernan Design today to discuss how our expert planning and design services can bring your vision to life.







