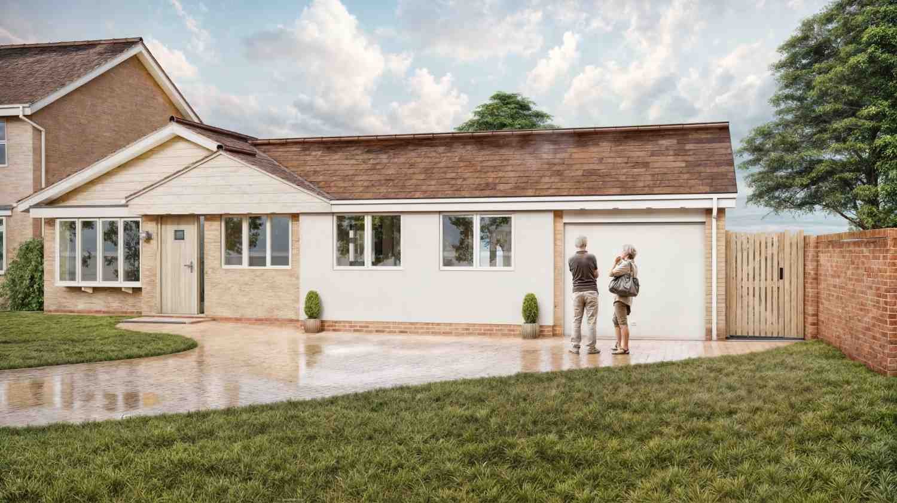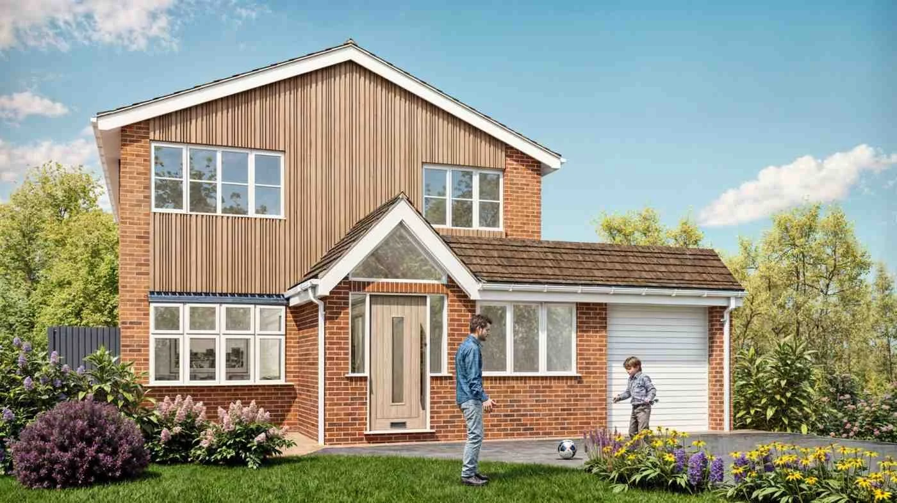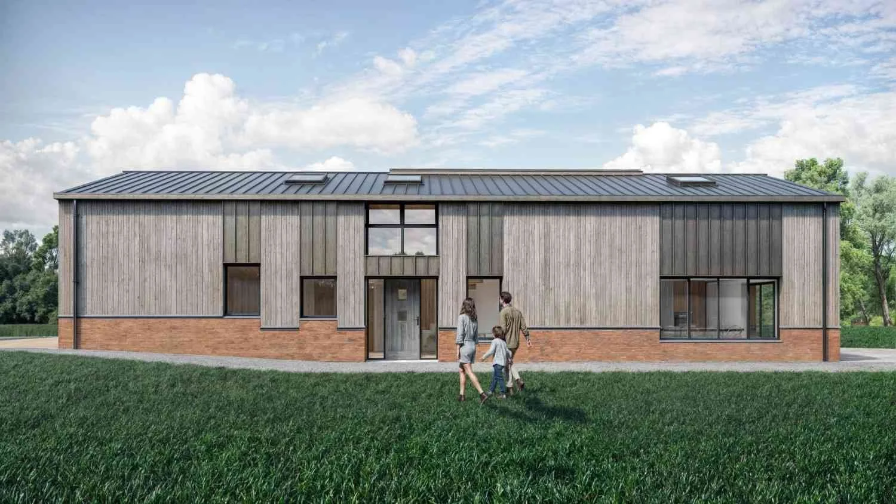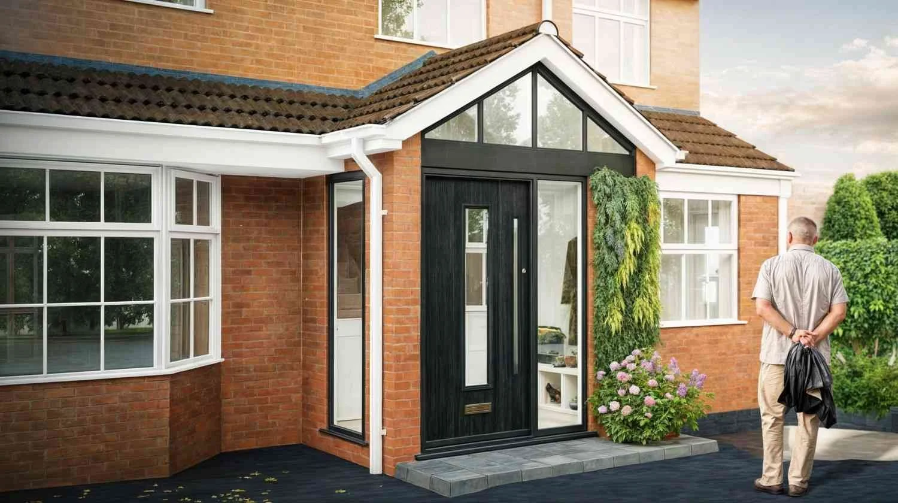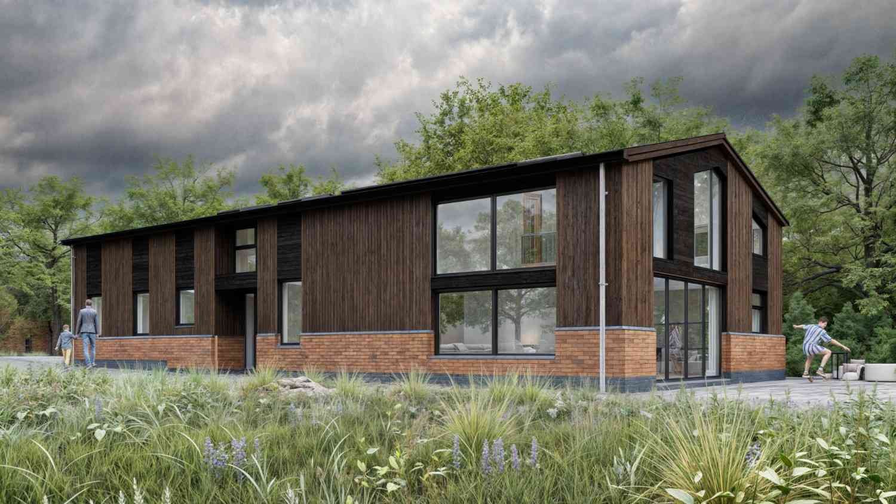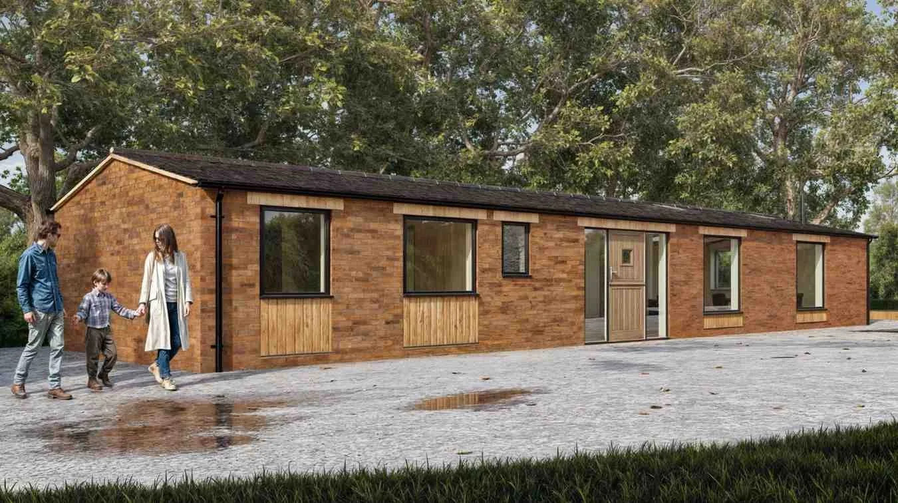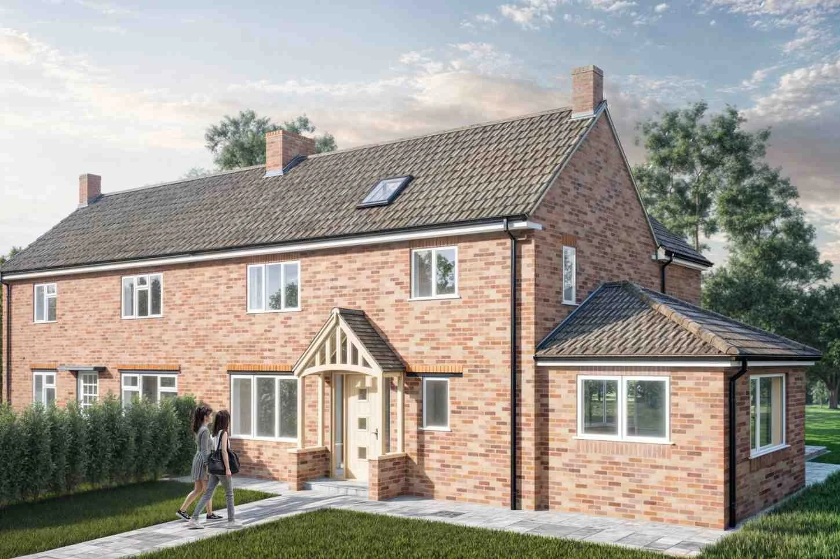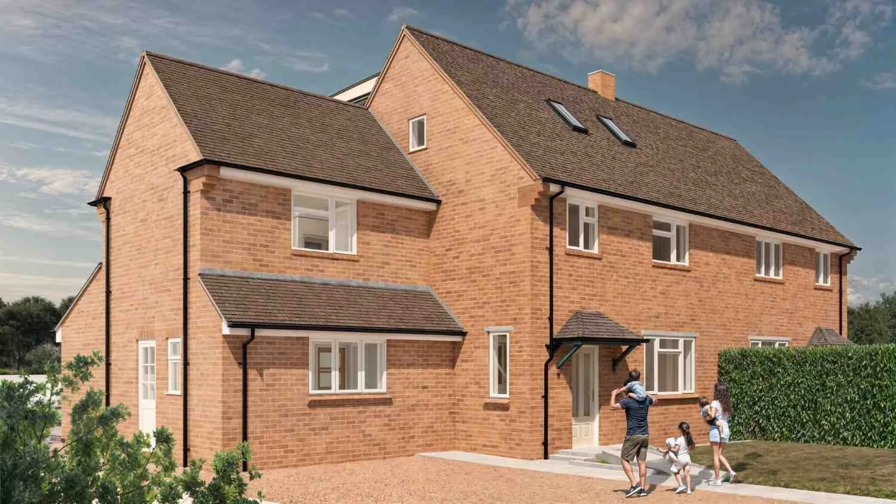The Ultimate Guide to Garage Conversions in Solihull, Birmingham, and the West Midlands
McTernan Design: Garage Conversion Ideas in the West Midlands
Detailed Architectural Plans for Garage Conversions in the UK by McTernan Design
Garage conversions offer an excellent way to add value and create additional living space without extending your property. Whether you're located in Solihull, Birmingham, Redditch, Bromsgrove, Walsall, or anywhere in the West Midlands, our comprehensive guide provides everything you need to know about transforming your garage into a functional and stylish living area.
Permitted Development Rights
Most integral garage conversions in Solihull and the West Midlands do not require planning permission and can be carried out under Permitted Development Rights. However, applying for a Lawful Development Certificate is highly advisable. This certificate confirms that your project meets all necessary criteria and provides legal proof that the conversion is compliant with planning regulations, which can be beneficial when selling your property.
Detailed Planning Guidance in the West Midlands
Designated Areas: If your property is in a Conservation Area, National Park, or is a listed building, planning permission will likely be required. These areas have stricter regulations to preserve the historic or natural environment, so early consultation with the local authority is essential.
Local Authority Conditions: Check your property deeds for any specific planning conditions that may restrict garage conversions. These conditions, sometimes known as restrictive covenants, can dictate whether alterations to the structure are allowed.
Detached Garages: Converting a detached garage often requires planning permission or a change of use application, particularly if the garage is being transformed into a standalone living space. Consult with your local planning office to determine the specific requirements for detached garage conversions.
Significant Structural Changes: Planning permission is generally required for major alterations such as raising the roofline, installing large windows or doors, or making significant changes to the external appearance. These modifications impact the overall look and footprint of your property and will be scrutinised under planning regulations.
Expert Garage Conversion Solihull Permitted Development rights
Architecture Design: Planning Applications & Building Control Drawings
-
Depending on the complexity of your conversion, you may submit either a building notice or a full plans application to your local building control office. A building inspector will visit the site at various stages to ensure compliance.
-
Structural Safety: Ensure the new structure can support the load.
Damp Proofing: Install a damp-proof course and membrane.
Insulation: Meet thermal regulations for floors, walls, and roofs.
Ventilation: Ensure proper ventilation to avoid condensation and mold.
Fire Safety: Install appropriate fireproofing and escape routes.
Electrics and Plumbing: Must be safety tested and certified.
-
Importance of Construction Insurance
When undertaking a garage conversion, it's essential to arrange construction insurance. This type of insurance covers the risks associated with the construction process, including damage to the existing structure, tools, materials, and liability for accidents on site.
Types of Coverage
Public Liability Insurance: Protects against claims from third parties for injury or damage.
Employers' Liability Insurance: Required if you hire workers to cover any injury or illness claims.
Contract Works Insurance: Covers the building work itself, including materials and any partially completed work.
Existing Structure Insurance: Ensures that your existing home is covered during the conversion process.
Arranging Insurance
Contact your current home insurance provider to discuss extending your coverage for the duration of the conversion. Alternatively, specialist construction insurance providers can offer comprehensive policies tailored to your needs.
-
Suitability Assessment: Check if your garage is suitable for conversion.
Planning Permission: Determine if planning permission is required.
Design Plans: Create detailed design and building regulation drawings.
Insurance: Arrange conversion insurance for the works.
Building Control Notification: Notify building control before starting work.
Structural Alterations: Make necessary structural changes, including foundation reinforcement.
Damp-Proofing: Apply damp-proof membrane to floors and walls.
Insulation: Insulate floors, walls, and roof.
Utilities Installation: Install heating, plumbing, and electrics.
Finishing: Fit new doors, windows, flooring, and decoration.
-
Home Office: Ideal for remote work, providing a quiet and dedicated workspace.
Gym: A private space to exercise without leaving home.
Extra Bedroom: Perfect for guests or growing families.
Playroom: Safe and dedicated area for children to play.
Hobby Room: Space for hobbies and crafts.
-
The cost of a garage conversion in Solihull, Birmingham, and the West Midlands can vary significantly based on factors such as size, location, and quality of materials. On average, a conversion can cost between £8,000 and £20,000.
Factors Affecting Cost
Foundation Reinforcement: Necessary for structural integrity.
Utility Installation: Plumbing and electrics can add to the cost.
Material Quality: Higher-quality materials will increase costs.
Design Fees: Costs associated with architectural design and planning applications.
Cost Breakdown
Removing Doors: £1,000 - £2,000
New Doors and Windows: £600 - £1,400
Garage Floor: £1,000 - £1,400
Adding Utilities: £1,000 - £3,000
Overall Conversion Costs:
Integrated Garage: approximately £8,000
Detached Garage: approximately £20,000
-
Structural Integrity
Assessing the existing structure is a critical first step. This includes checking the foundations, walls, and roof to ensure they can support the new use. If necessary, you may need to reinforce the foundations or add a new lintel.
Insulation
Garages are typically not built for comfort, so adding proper insulation is essential. Options include insulated plasterboard, placing insulation between battens, and insulating the roof if it's a single-storey garage.
Heating and Plumbing
You may need to install new heating and plumbing systems depending on the intended use. Radiators, underfloor heating, and electric radiators are popular choices.
Fire Safety
Ensure your garage conversion meets all fire safety requirements, including escape routes and fireproofing. This is especially important if the new room can only be accessed through another room.
Damp-Proofing
Install a damp-proof membrane on the floor and ensure walls are adequately protected against moisture. This step is crucial for maintaining a comfortable and habitable space.
Replacing the Garage Door
Most conversions involve replacing the garage door with a new wall, window, or door. Ensure the new structure is well-insulated and matches the aesthetic of your home.
-
A well-executed garage conversion can add significant value to your home, typically increasing the property value by 10-20%. The additional living space is a considerable selling point for potential buyers in Solihull, Birmingham, and the West Midlands.
-
Advantages
Increased Living Space: Gain additional room without extending your home.
Cost-Effective: Generally cheaper than building an extension.
Versatile Usage: Create a home office, gym, playroom, or extra bedroom.
Energy Efficiency: Improved insulation can lead to better energy efficiency.
Disadvantages
Loss of Parking: You may lose a secure parking space.
Structural Changes: Some conversions may require significant structural alterations.
Planning Restrictions: Possible restrictions in designated areas.
-
Soundproofing is essential if the garage will be used as a living space. Use acoustic insulation materials to reduce noise from outside and within the home.
Acoustic Wool: Fill wall cavities with sound-absorbing material.
Acoustic Panels: Install on walls and ceilings to reduce noise transmission.
-
Step 1: Foundation Check and Preparation
Assess Foundations: Dig trial pits to check the depth and condition of existing foundations.
Ensure foundations are at least 200mm deep. If not, underpin or reinforce as necessary.
Install Damp-Proof Membrane (DPM): Lay a DPM to prevent moisture ingress from the ground.
Use a solid or liquid DPM and ensure it laps into the wall DPC.
Step 2: Floor Construction
Insulation: Place insulation boards on top of the DPM.
Typical materials: PIR (Polyisocyanurate) boards, XPS (Extruded Polystyrene) boards.
Floating Floor or Screed: Decide between a floating floor system or a screed.
Floating Floor: Lay T&G chipboard or engineered wood on top of insulation.
Screed: Pour a 65mm reinforced screed over insulation, ensuring it is level.
Step 3: Wall Construction and Insulation
Build New Walls or Reinforce Existing Walls: Ensure walls are structurally sound and capable of supporting new loads.
Use blockwork for new walls, tying into existing structures where necessary.
Install Wall Insulation: Use one of the following methods:
Internal Wall Insulation: Fit timber or metal stud frames with insulation between, cover with plasterboard.
Insulated Plasterboard: Directly attach insulated plasterboard to existing walls.
Cavity Wall Insulation: For cavity walls, inject insulation into the cavity.
Step 4: Roof Work and Insulation
Assess Roof Condition: Check for any necessary repairs or replacements.
Flat Roof: Install rigid insulation boards between joists with a ventilation gap above.
Pitched Roof: Use mineral wool or rigid insulation between and under rafters.
Roof Covering: Upgrade or replace roof covering to ensure it is weatherproof.
Match existing roof tiles or opt for a new material, ensuring compatibility with the house.
Step 5: Utilities Installation
Electrical Installation: Extend wiring from the main consumer unit or install a new one if required.
Fit sufficient sockets, lighting, and any other electrical fixtures.
Ensure all work complies with Part P of the Building Regulations.
Plumbing Installation: If adding a bathroom or kitchen, extend water supply and waste pipes.
Ensure proper insulation of pipes to prevent freezing.
Step 6: Heating System
Heating Options: Choose between extending central heating or installing electric radiators/underfloor heating.
Radiators: Connect to the existing boiler system.
Underfloor Heating: Lay pipes or electric mats under the floor screed or floating floor.
Insulation of Heating Pipes: Ensure all pipes are insulated to maintain energy efficiency.
Step 7: Wall and Ceiling Lining
Plasterboarding: Fix plasterboard to walls and ceilings.
Ensure a smooth, even surface ready for finishing.
Skimming and Finishing: Apply a skim coat of plaster for a smooth finish.
Sand and prepare surfaces for painting or wallpapering.
Step 8: Windows and Doors
Replacing the Garage Door: Remove the old garage door and infill with a new wall, incorporating windows or doors as required.
Ensure the new wall matches the existing exterior in style and materials.
Installing New Windows and Doors: Fit energy-efficient windows and doors that comply with Building Regulations.
Ensure proper sealing to prevent drafts and water ingress.
Step 9: Final Finishes
Flooring: Install your chosen floor finish (e.g., carpet, laminate, tiles).
Ensure flooring is compatible with any underfloor heating system.
Decoration: Paint or wallpaper walls, fit skirting boards, and add any final touches.
-
Waterproofing is crucial to prevent dampness. Use epoxy DPM or tanking slurry to protect walls and floors. Ensure proper ventilation to prevent condensation.
Epoxy DPM: Apply to the floor for a waterproof barrier.
Tanking Slurry: Coat walls to prevent moisture ingress.
-
Partial conversions allow you to retain some garage storage space while converting part into living space. Ensure the dividing wall is insulated and fire-rated.
Construction for Partial Conversions
Dividing Wall: To separate the two areas, build an insulated, fire-rated wall.
Utility Extensions: Extend heating, plumbing, and electrics to the new room.
Access: Ensure there are clear access routes to both spaces.
-
While DIY conversions can be cost-effective, hiring professionals ensures a higher-quality finish and compliance with building regulations. Consider your skills and the complexity of the project before deciding.
Pros and Cons
Professional Build:
Pros: Knowledge of experienced professionals, guaranteed and insured work, less manual labor for you.
Cons: Higher costs, dependent on contractors' schedules.
DIY:
Pros: Cheaper, flexible schedule, personal satisfaction.
Cons: It requires extensive planning and work, has no professional guarantee, and has the potential for costly mistakes.
-
Parking Solutions: Consider alternative parking options if converting a garage.
Aesthetics: Ensure the conversion matches the style of your home.
Natural Light: Incorporate windows and skylights to maximize natural light.
Accessibility: Ensure easy access to the new space from the main house.
-
Detached garages in Solihull, Birmingham, and the West Midlands may require additional planning permission and structural assessments. Consider the higher costs of extending utilities and ensuring security.
Specific Considerations for Detached Garages
Planning Permission: Often required for detached garages.
Utility Connections: Extending electricity and plumbing can be more complex and costly.
Security: Install robust locks and security measures.
Contact us to discuss your garage conversion.
Your underused garage could become the perfect additional bedroom, home office, gym, games room or playroom.
mark@mcternandesign.co.uk
07955 572811



