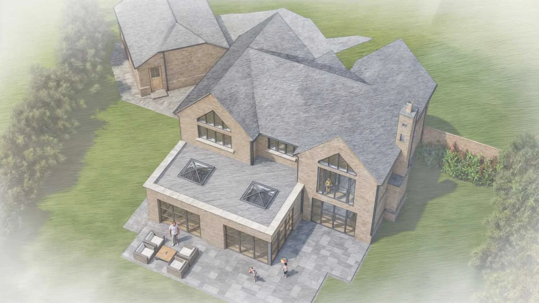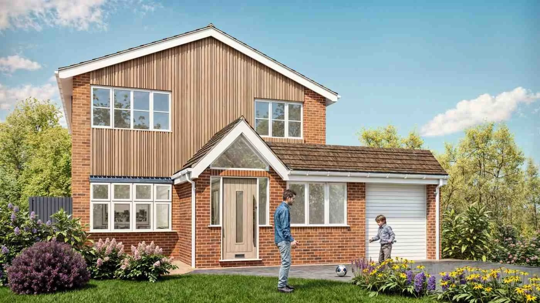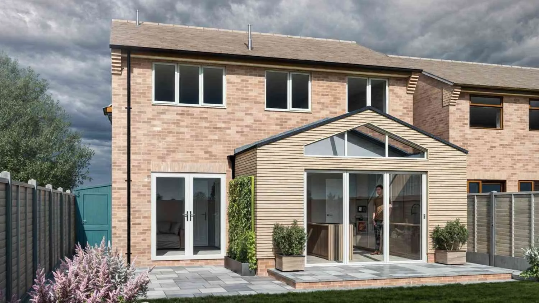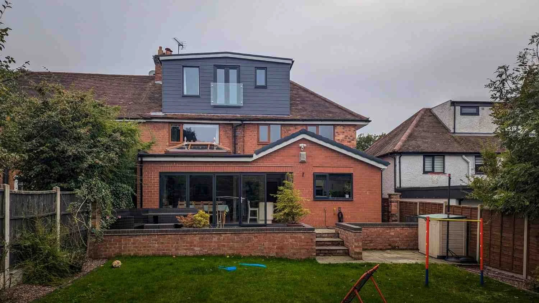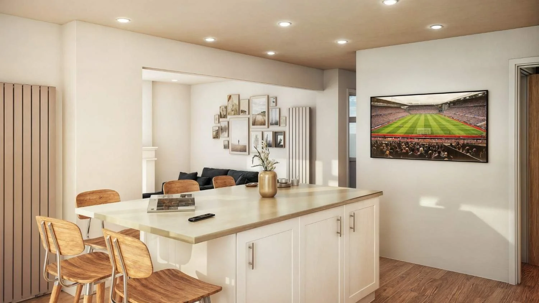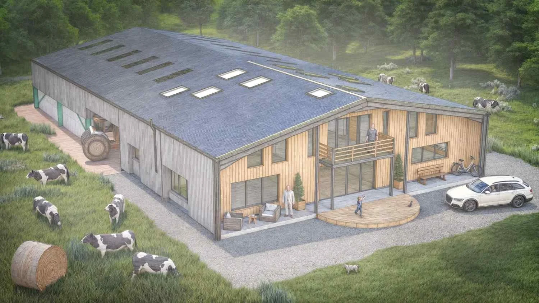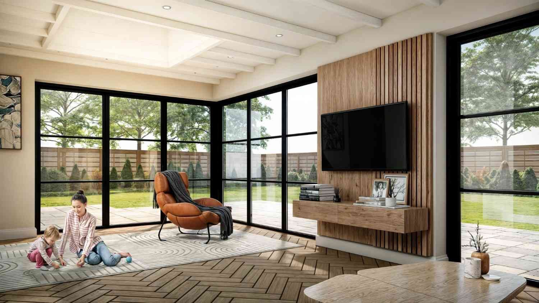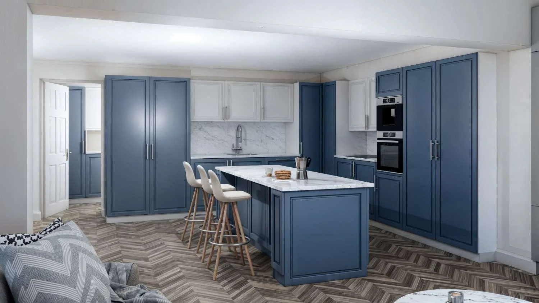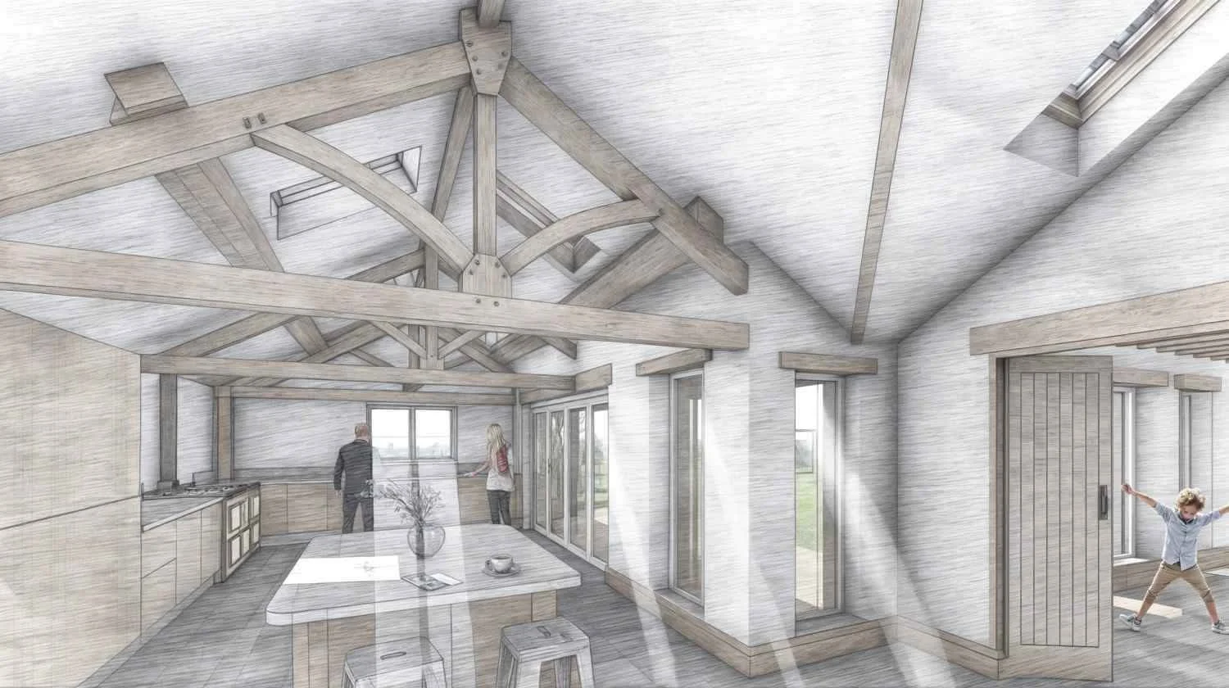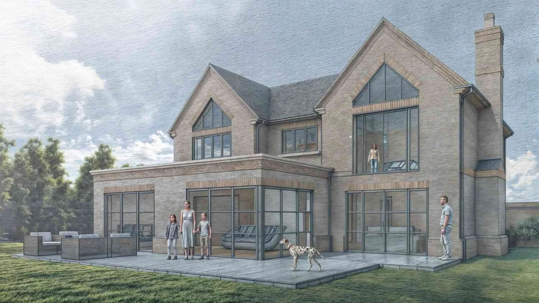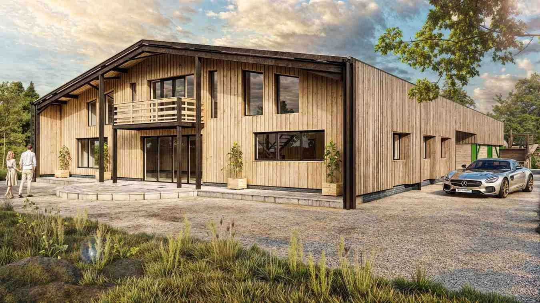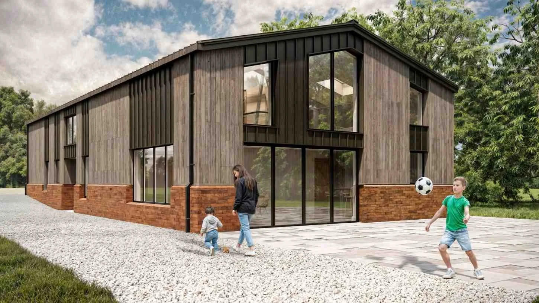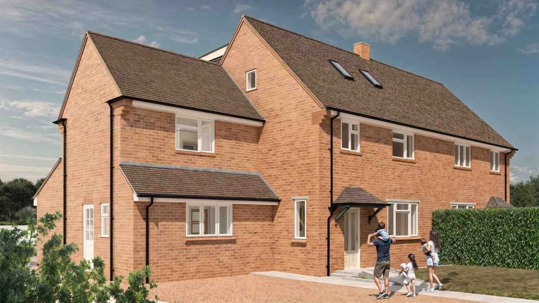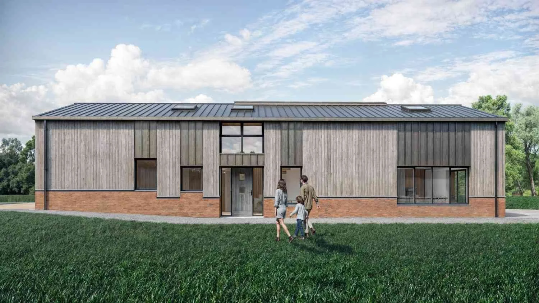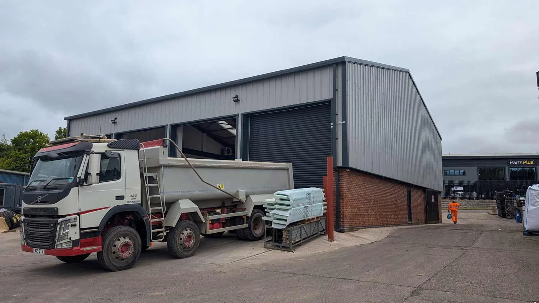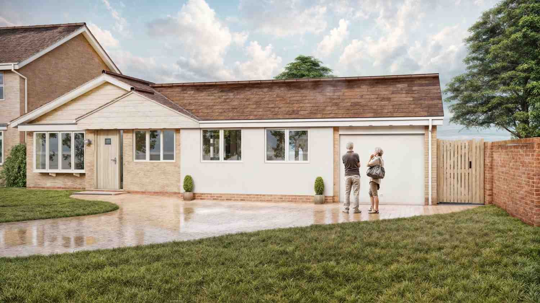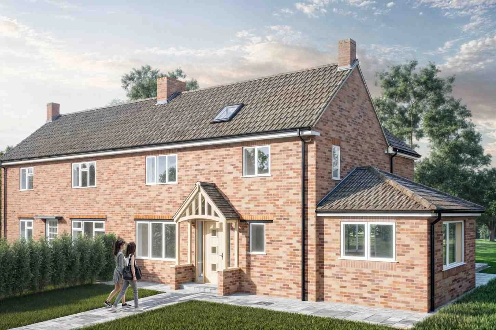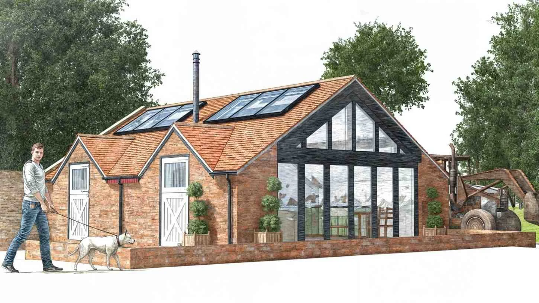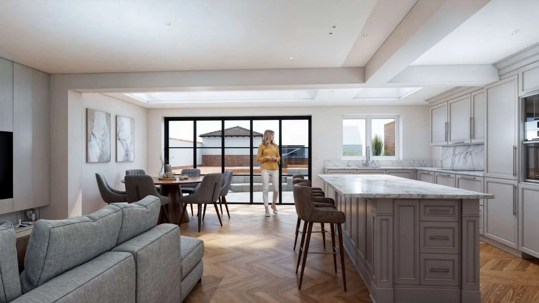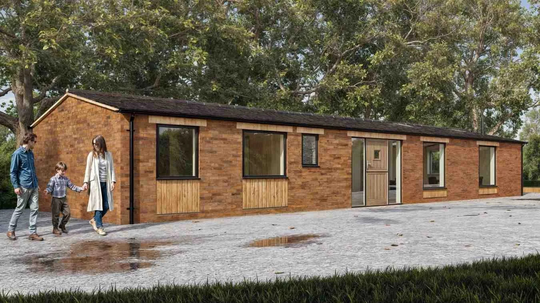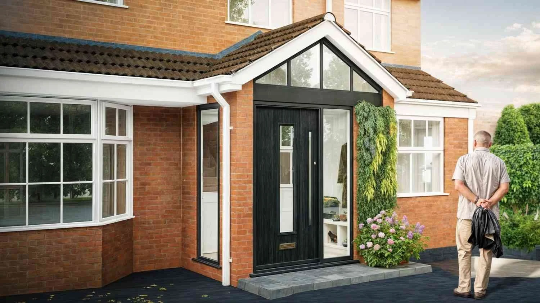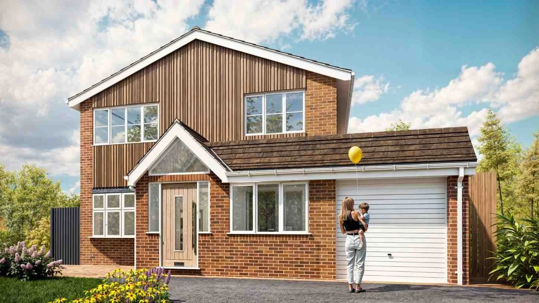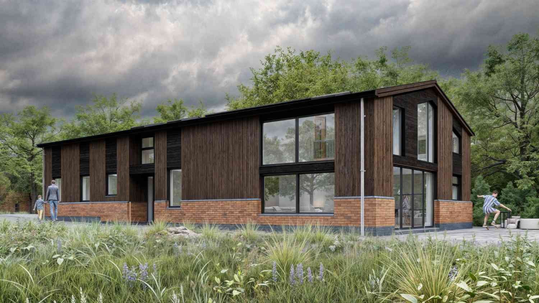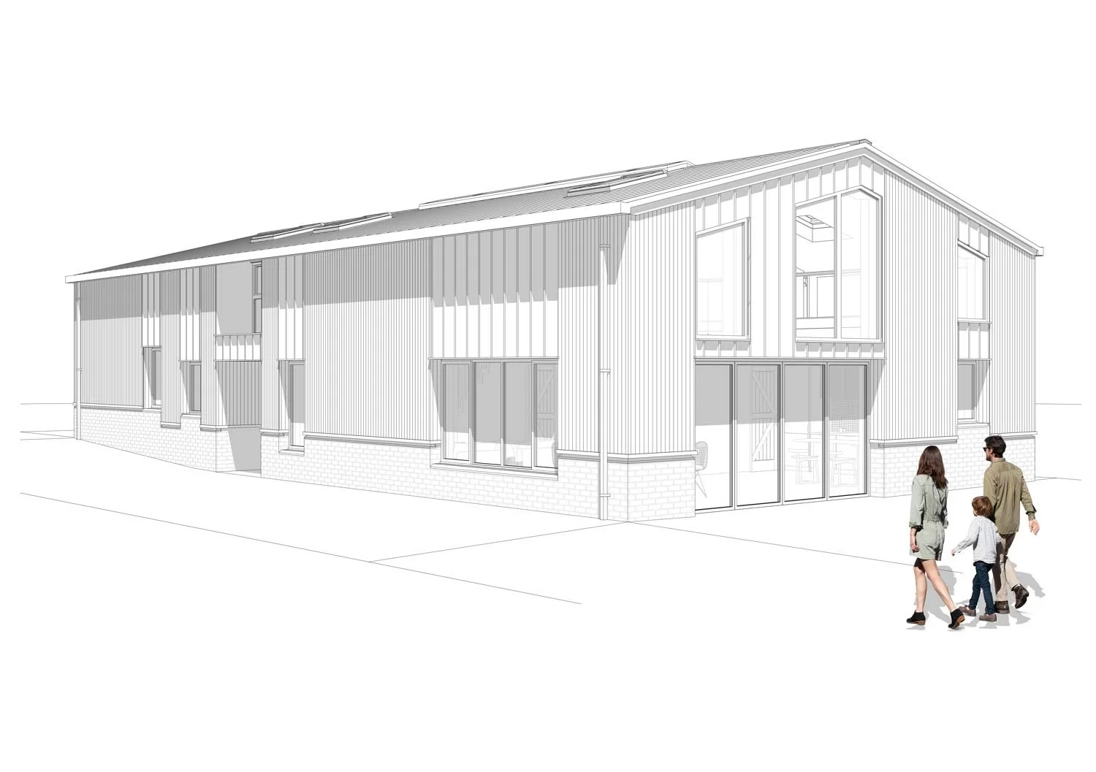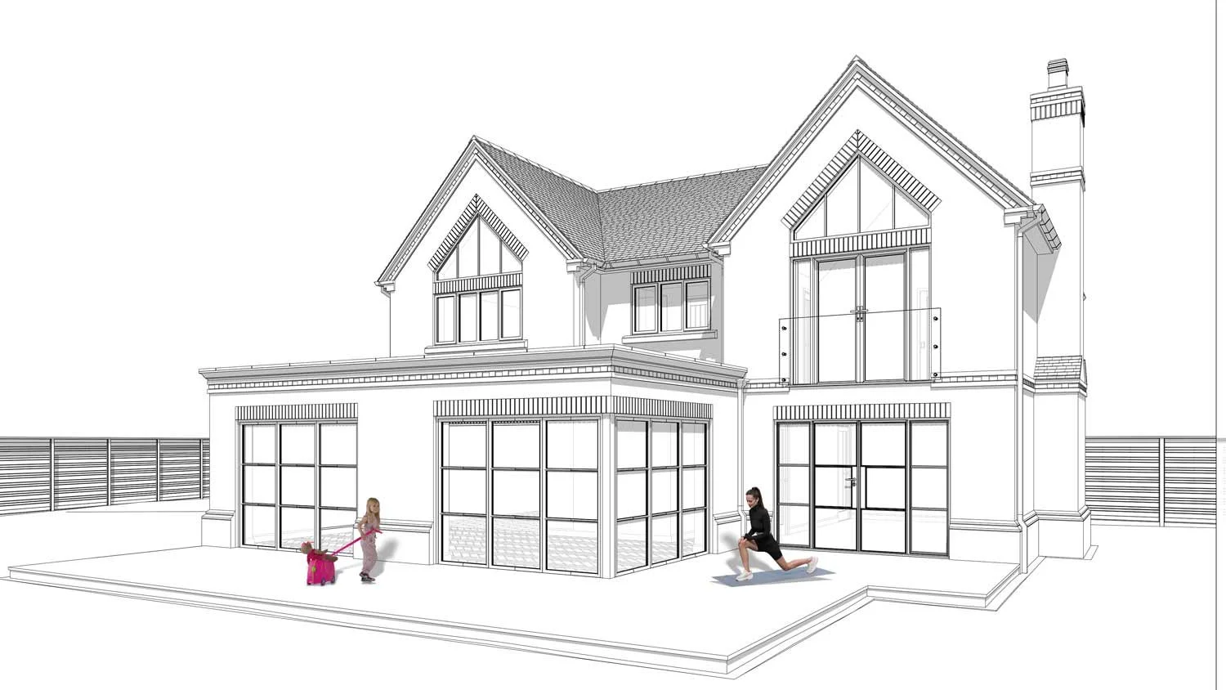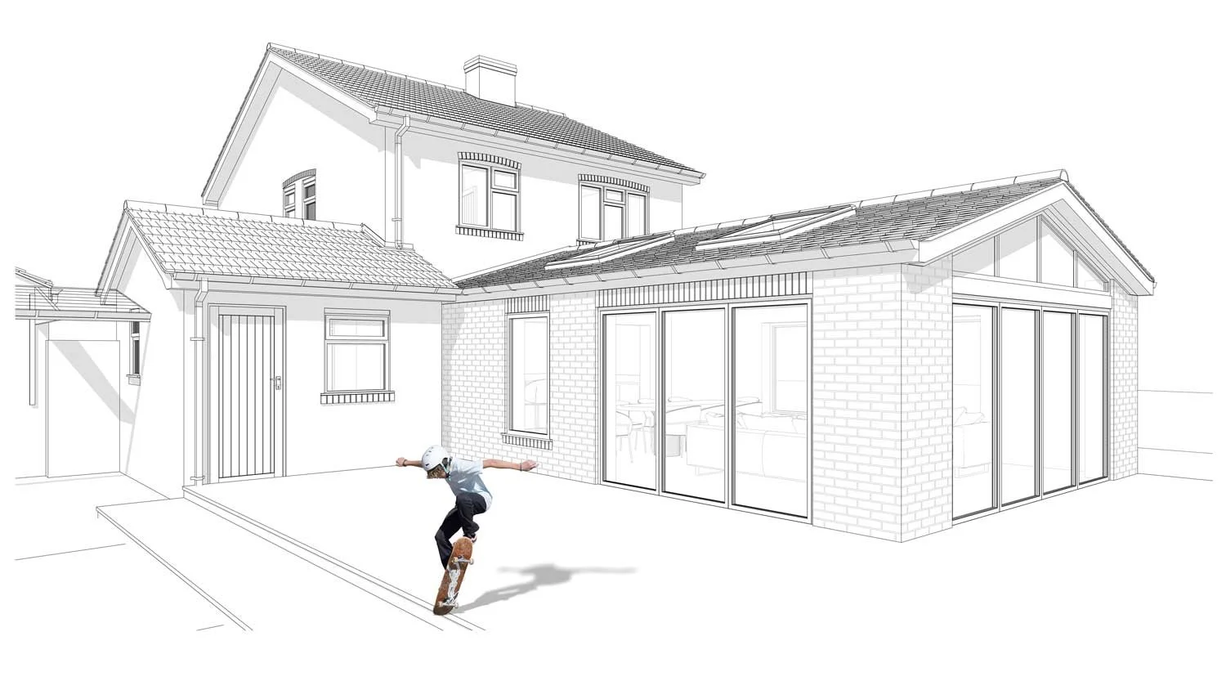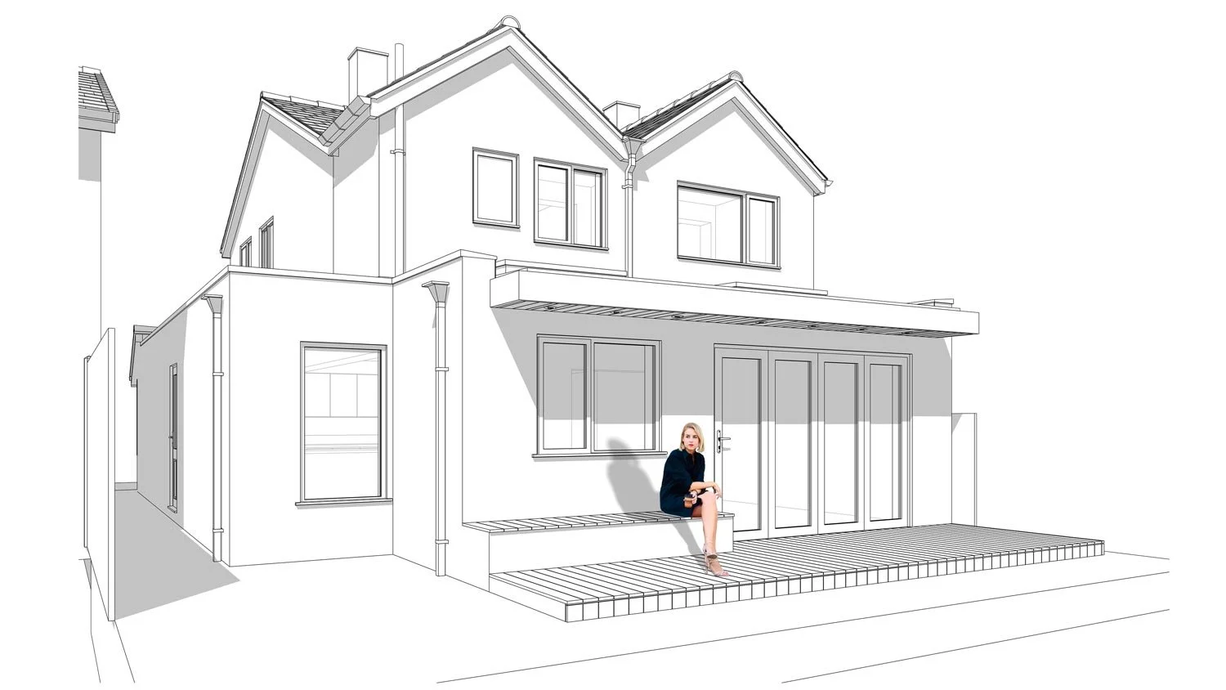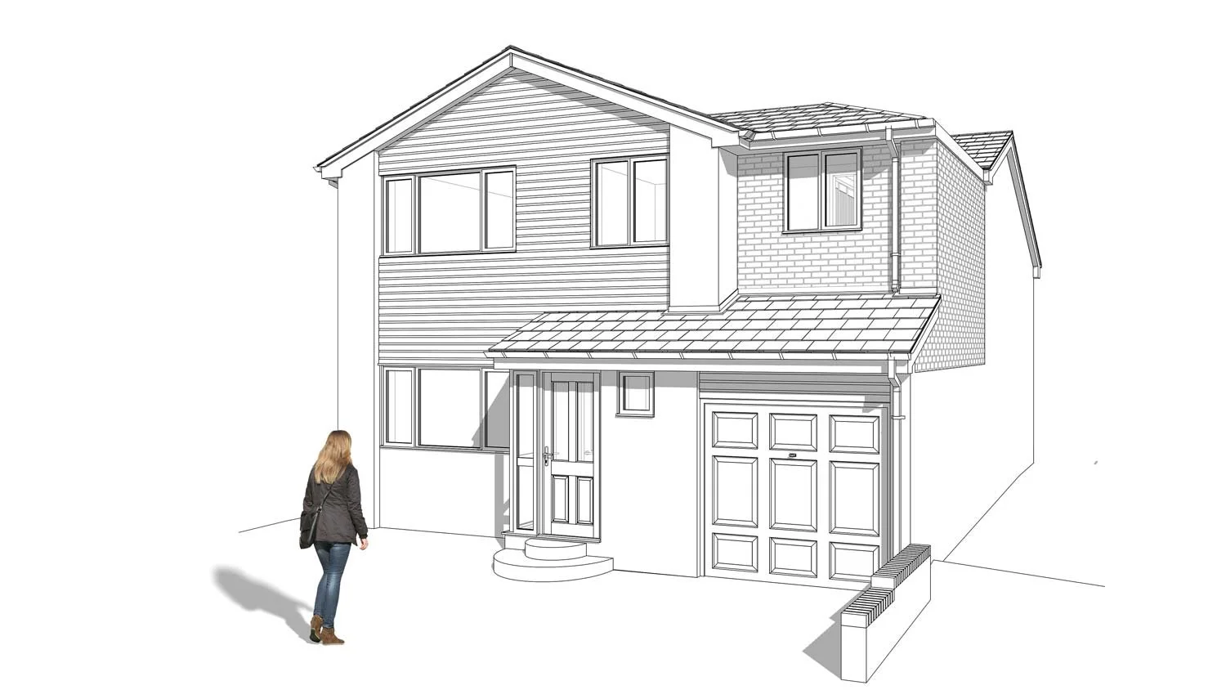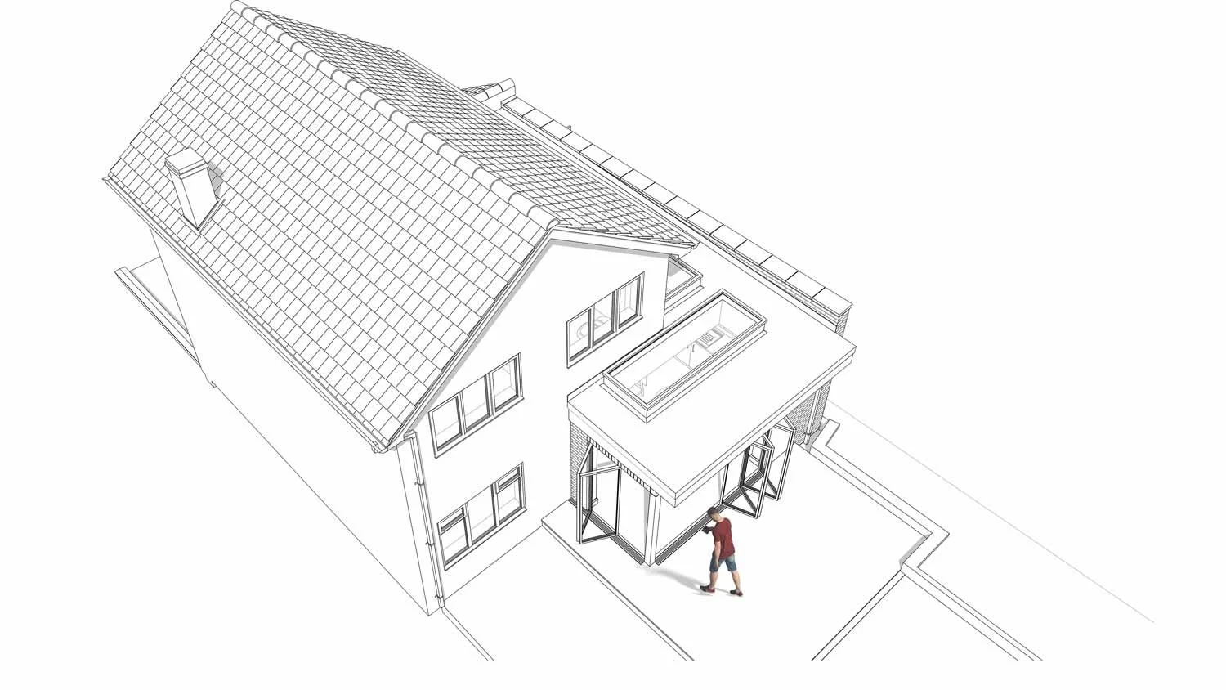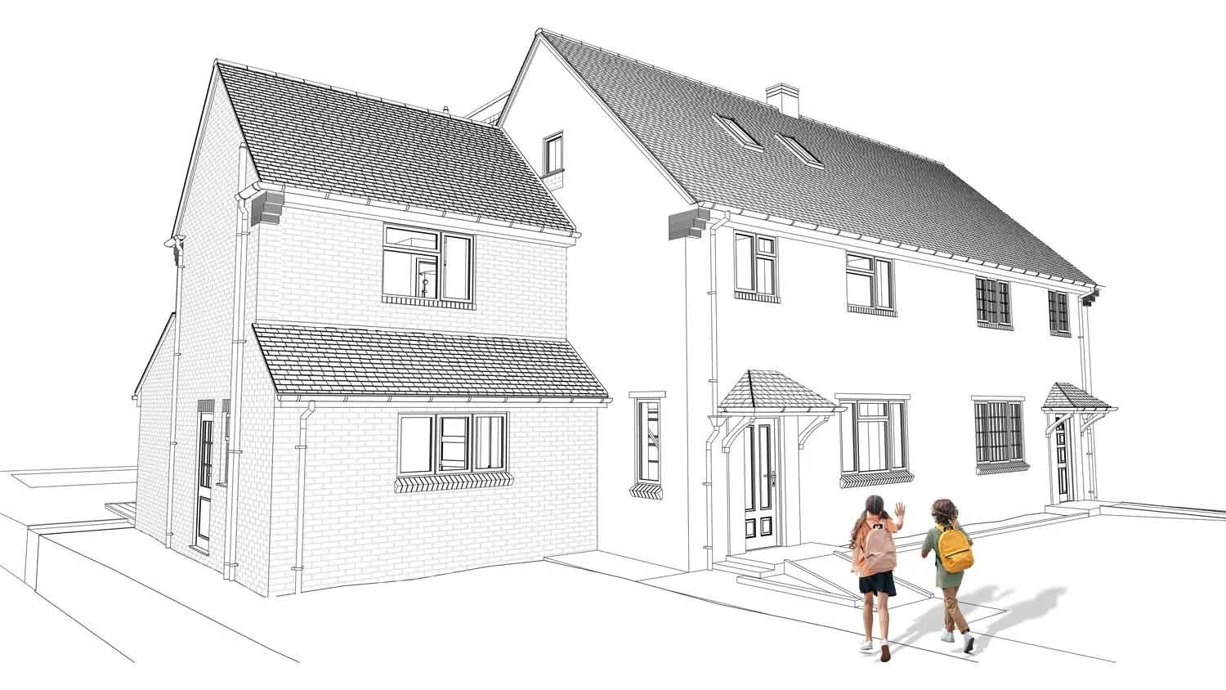Expert Solihull House Extension Drawings & Planning Permission Services
Enhance your Solihull extension plans, regulation-ready designs, and immersive 3D visualisations. McTernan Design provides expert residential drawings across Dorridge, Knowle, Shirley, and beyond.
Your Trusted Architectural Expert for Solihull Extension drawings
Key Benefits:
✅ Local Expertise: Over 40 years of experience with Solihull Borough Council’s planning process.
✅ Detailed Planning Application Plans: Solihull Comprehensive drawings tailored for quick approvals.
✅ Solihull 3D Architectural Renderings: Visualise your extension before construction begins.
✅ Transparent Pricing: Fixed fees with no hidden costs.
✅ Stress-Free Compliance: We handle all planning submissions, building permits, and regulatory approvals.
Inspiring Solihull House Extension Designs, Residential Planning Drawings & Building Regulation Approvals
Comprehensive Solihull House Extension Plans Services
At McTernan Design, we are dedicated to transforming your vision into reality with our comprehensive architectural services tailored specifically for your house renovation project in Solihull. Our expert offerings include:
📌 Solihull Planning Drawings: Highly detailed Architectural plans customised for homes in Solihull.
📌 Solihull Architectural Plans for Planning Permission: In line with the guidelines of Solihull Borough Council.
📌 Planning Submission Drawings: We handle the complete planning application process on your behalf.
📌 3D Planning Visualisations: Immersive renderings to assist you in experiencing your new space.
📌 Permitted Development Drawings: Enhance your home’s potential without the inconvenience of obtaining full planning permission.
Solihull Professional Architectural Planning, Design Drawings & Building Regulations Support for Home Extensions, loft conversions and bespoke house designs
Solihull Custom Extension Design Plans
Remodel your home with our expert extension designs, tailored specifically for planning approval in Solihull Borough Council. We provide precise architectural plans that simplify the planning process and ensure your project meets all local requirements, whether you want to expand your living space or enhance your property's value.
Solihull Regulation-Ready Construction Plans
Ensure smooth and efficient approvals for your home extension projects in Solihull by delivering thorough construction documents that comply with all local building regulations. Our team specialises in creating comprehensive construction plans tailored to Solihull's specific requirements, helping you navigate the approval process with ease.
Immersive Solihull 3D Home Design Previews for Extensions
Transform your vision of a home extension in Solihull into reality with our realistic 3D models and immersive walkthroughs. Experience your future space like never before, allowing you to visualize every detail before construction begins. Our expert design services ensure your home extension is functional and bespoke to your unique style and needs.
Achieving Solihull Planning Permission: Your Essential Guide to Expanding Your Living Space
Many homeowners in Solihull can enhance their living spaces through house extensions built under Permitted Development Rights. However, specific criteria must be met to obtain formal planning permission. Discover McTernan Design can help you navigate the process of extending your home legally and efficiently!
💡 Side and rear extensions may be considered permitted development if they satisfy certain criteria.
💡 Solihull Front extensions or larger projects usually require full planning permission.
💡 Side and rear extensions may be considered permitted development if they satisfy certain criteria.
💡 Front extensions or larger projects usually require full planning permission.
💡 Conservation Areas in Solihull: Extensions to protected areas will require formal approval.
We design customised planning layout drawings specifically for domestic projects in Solihull, ensuring that your planning applications comply with all local council approval standards. Our expertise includes house extension drawings and building regulation plans to help streamline your project and enhance approval chances.
Creative Solihull Home Extension Solutions: Enhance Your Living Space Today
⭐ Upgrade Your Home with Rear Extensions: Perfectly Designed to Expand Your Kitchen and Living Spaces While Preserving Beautiful Garden Aesthetics.
⭐ Maximise Your Space with Side Return Extensions: Reimagine Unused Areas into Functional Living Spaces
⭐ Solihull Wraparound Extensions: Enhance Your Space with Side and Rear Extensions for a Stunning Open-Plan Design. Discover how our wraparound extensions can transform your living area into a spacious, light-filled environment, perfect for families and entertaining.
⭐ Solihull Double-Storey Extensions: Enhance your living space with our expert planning drawings and building regulation drawings. Expand your home significantly without altering its original footprint.
⭐ Solihull Kitchen Extensions: Discover modern, open-plan kitchen diners that maximise natural light and functionality. From conceptual designs to building regulation drawings, we ensure a seamless extension that meets your needs and adheres to local regulations.
Ensure Compliance with Solihull Building Regulations Applications
With our comprehensive services, you can ensure that your house extension complies with Solihull Building Regulations. Our approved plans for building regulations guarantee that your house extension designs meet the highest safety, structure, and environmental responsibility standards. Partner with us for meticulous drawings that facilitate a smooth approval process and a successful project outcome.
Key Services Include:
📝 Solihull Building Regulations Plans: Detailed for submission to Solihull’s Building Control or a local Solihull Private Building Control Inspector.
🏛️ Council Approved Drawings: Ensuring smooth approvals without delays.
🔥 Fire Safety Compliance: Our designs include all necessary fire safety features.
Visualise Your Solihull House Extension Design with 3D Renderings – Ideal for Planning Applications
Experience stunning Solihull 3D architectural renderings that provide a lifelike preview of your house extension plans. Our photorealistic imagery lets you visualise how your new space seamlessly integrates with your existing home. This clarity not only aids in informed decision-making but also enhances your planning application by offering Solihull Borough Council a comprehensive visual representation of your project. Trust McTernan Design to elevate your planning drawings and building regulation drawings for a smoother approval process.
Features Include:
🚀 Immersive 3D Residential Designs
🚀 High-Definition 3D Home Visualisations
🚀 Solihull Virtual Reality 3D Home Renderings
Explore Our Solihull Expert Planning Services to support your project
Testimonials:
“McTernan Design made our kitchen extension seamless from start to finish. Their planning drawings were spot on, and we got approval without a hitch!” – Emily, Solihull
“The 3D renderings were incredible. We could visualise exactly how our double-storey extension would look. Highly recommend McTernan Design!” – James, Knowle
Solihull Planning Application Drawings - contact us for a free, no-obligation quote
Acocks Green | Alcester | Aldridge | Balsall Common | Barnt Green | Bearwood | Billesley | Birmingham | Bordesley Green | Bournville | Bromsgrove | Castle Bromwich | Catherine-de-Barnes | Chelmsley Wood | Coleshill | Coventry | Dorridge | Dudley | Earlswood | Edgbaston | Evesham | Great Barr | Halesowen | Hall Green | Hampton in Arden | Harborne | Henley-in-Arden | Hockley Heath | Kenilworth | Kings Heath | Knowle | Lapworth | Leamington Spa | Lichfield | Marston Green | Meriden | Moseley | Nuneaton | Oldbury | Olton | Perry Barr | Quinton | Redditch | Rowley Regis | Rubery | Rugby | Sandwell | Sheldon | Shirley | Solihull | Smethwick | Stourbridge | Stratford-upon-Avon | Studley | Sutton Coldfield | Tamworth | Tanworth-in-Arden | Tipton | Walsall | Warwick | West Bromwich | Wednesbury | Willenhall | Wolverhampton | Worcester | Wythall
Custom 2D Solihull Extension plans
Elevate your building project with McTernan Design's professional 2D architectural documentation services. We specialise in precise CAD drawings for:
✓ Solihull Planning permission submissions
✓ Building regulations approval
✓ Construction documentation
✓ Detailed elevations
✓ Technical specifications
Serving Solihull, Birmingham, and West Midlands with local authority-compliant documentation for:
Full renovations
New build projects
Solihull Interior remodeling
Solihull Expert Design & Planning Submission Drawings for Home Extensions
Solihull Planning-Ready Architectural Drawings
We are a leading architectural design studio in Solihull, specialising in premium home transformations and bespoke house extensions. Our design portfolio features contemporary kitchen extensions in Monkspath and innovative wrap-around living spaces in Kings Heath.
✓ Modern kitchen extensions integrating open-plan design principles and luxury finishes
✓ Premium wrap-around extensions maximising natural light and indoor-outdoor flow
✓ Solihull Bespoke home designs
✓ Contemporary residential architecture harmonising with existing structures
✓ Luxury house renovations focused on lifestyle enhancement and property value
Solihull Expert Planning Application Support
Streamline your planning approval process with McTernan Design's local planning expertise. Our proven track record ensures successful planning approvals across various areas, including:
✓ Detailed planning drawings optimised for Solihull Council requirements
✓ Local authority compliance planning documentation
✓ Strategic planning application management, reducing approval delays
✓ Expert communication with Solihull planning department
Specialised planning services covering:
✓ Home extension applications
✓Solihull New build planning submissions
✓ Property remodeling approvals
✓ Conservation area planning
Immersive Solihull Virtual Reality & 3D Visualisation | Interactive Home Design
Experience your future space through McTernan Design's advanced architectural visualisation technology:
✓ Photorealistic 3D renderings that accurately display material finishes
✓ Interactive Solihull VR walkthroughs to help you make confident design decisions
✓ Real-time design modifications within virtual environments
Key Benefits:
Minimise costly construction revisions
Visualise interior and exterior finishes
Experience true-to-scale spaces
Refine layouts before construction
Virtual material selection
Solihull Building Control Technical Documentation
Delivering comprehensive building regulations approval plans & construction details across Warwickshire:
✓ Detailed structural specifications that meet local authority standards
✓ Fire safety compliance documentation for residential projects
✓ Technical drawings for thermal performance and insulation
✓ Foundation and drainage system specifications
✓ Construction detail packages for Solihull contractors
Our building control drawings adhere to Solihull local authority requirements, structural engineering standards, and current building regulations, ensuring a seamless Building Regulations approval process.
Ready to Expand Your Solihull Home?
At McTernan Design, we guide you from the initial planning consultation to final council approval in Solihull. Specialising in modern Solihull kitchen extensions, double-storey expansions, and bespoke house additions, we deliver high-quality architectural plans and house extension drawings that ensure successful planning applications and building regulation approvals. Let us help you achieve your dream space with our expert Solihull planning drawings for your next project.
📞 Call Us Today: 07955 572811
✉️ Email: mark@mcternandesign.co.uk
Book Your Free Consultation Now
Solihull 3D Architectural House Extension Drawing Services


