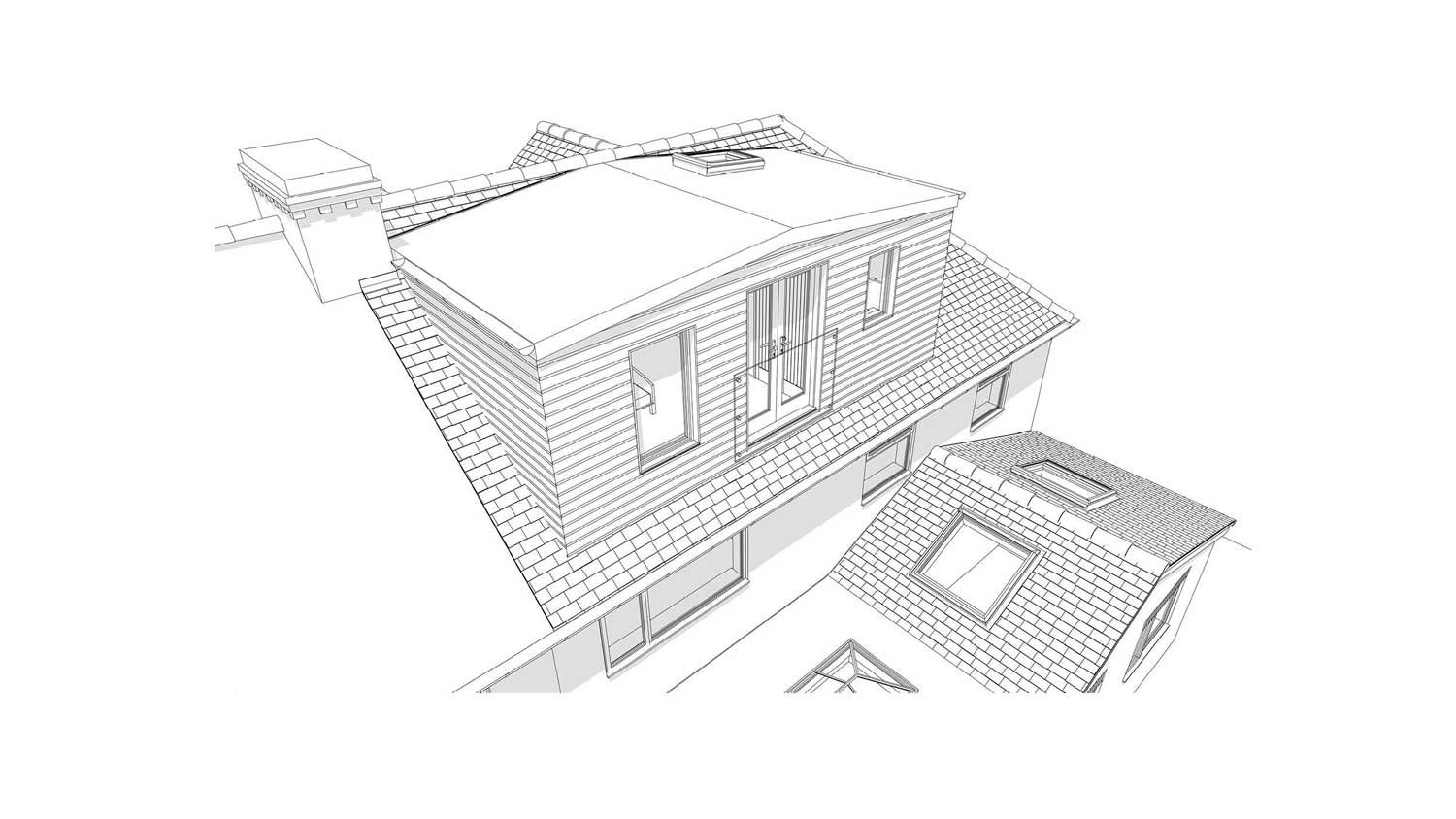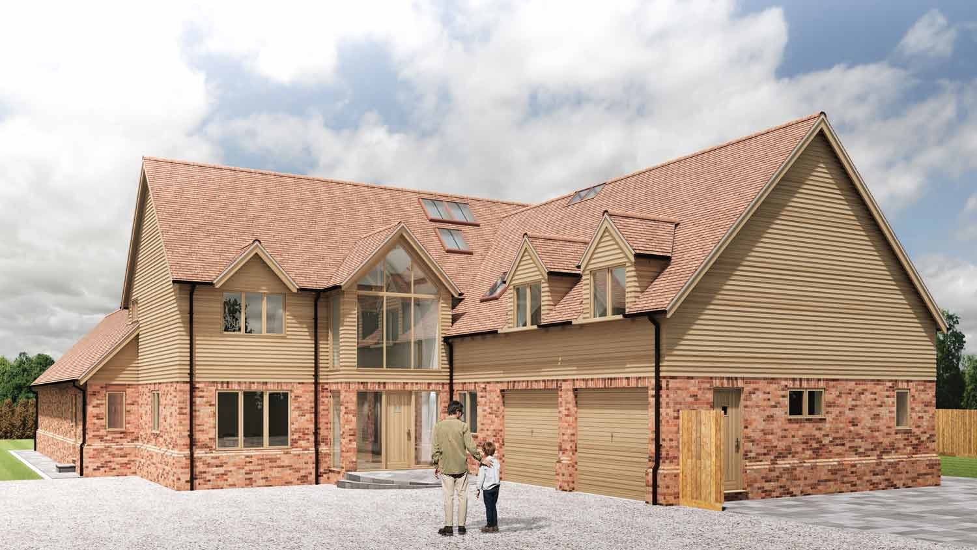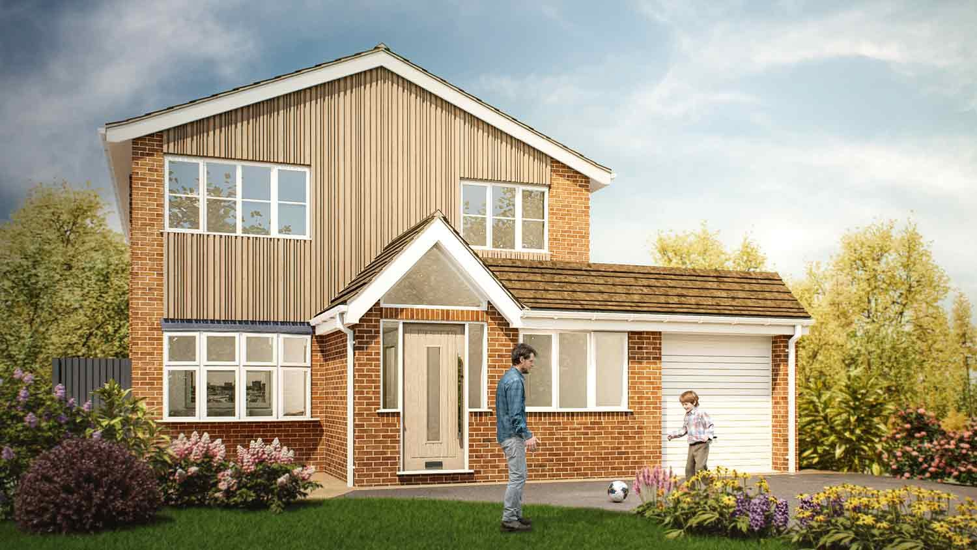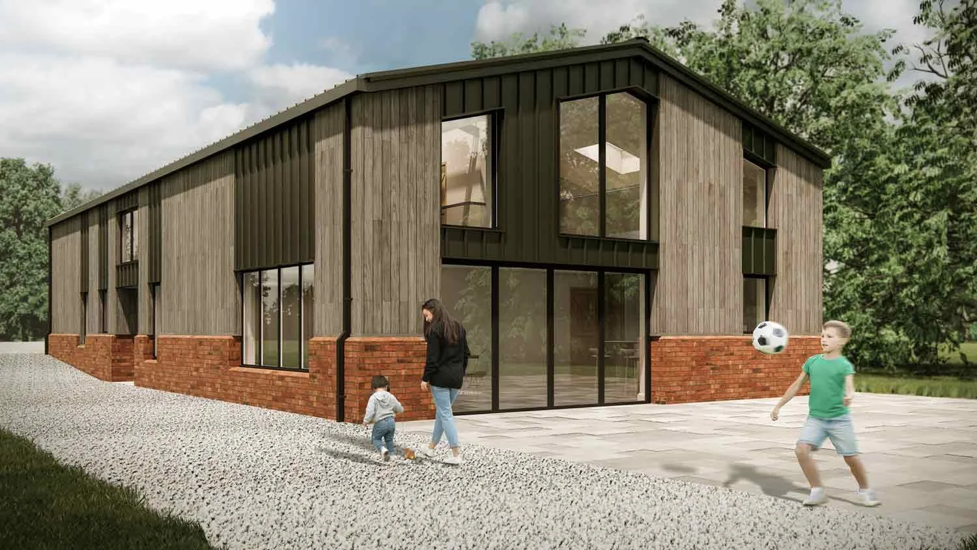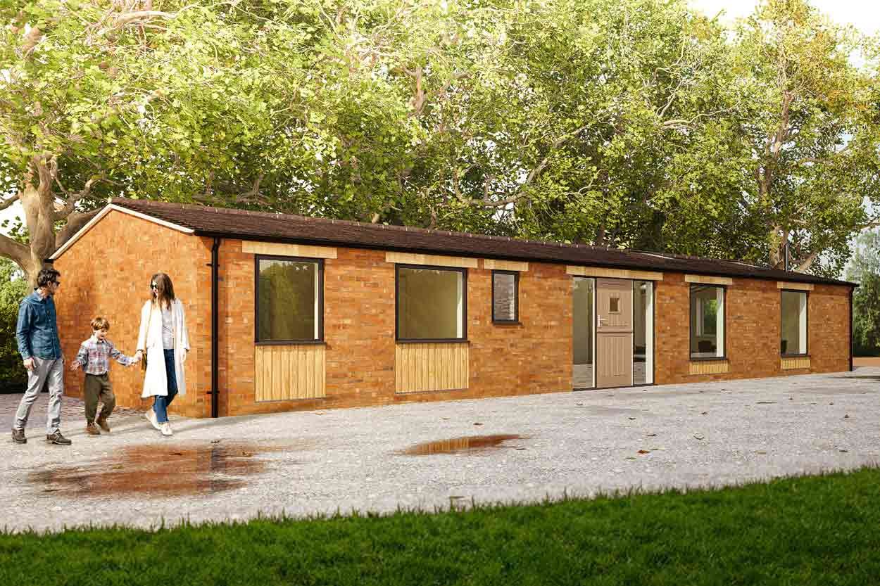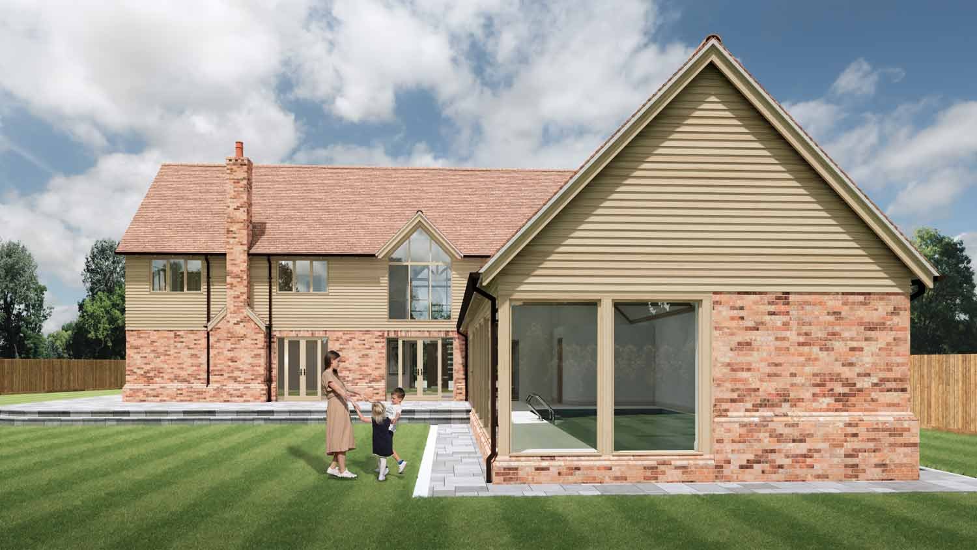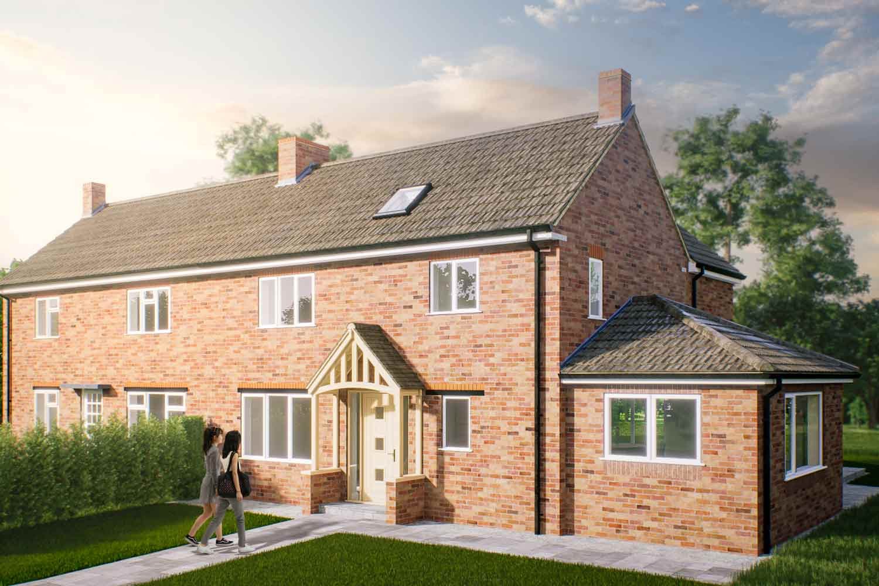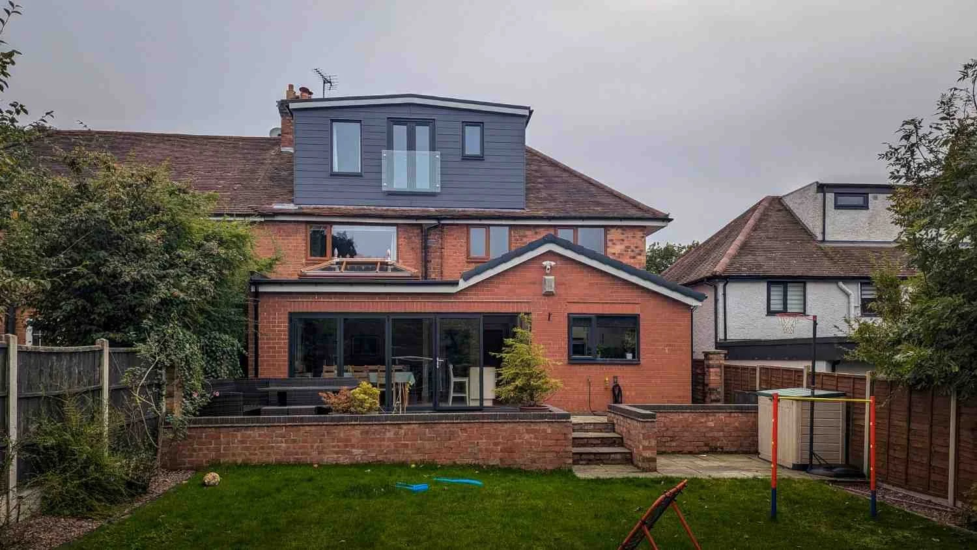Expert Residential and Commercial Design Services in Solihull, Birmingham and the West Midlands
Detailed Architectural Plans & Elevation Drawings for Planning Applications in Solihull and Birmingham
About McTernan Design: 40 Years of Tradition and Innovative Architectural Solutions for Solihull and Birmingham
McTernan Design is a family-run architectural studio with over 40 years of experience in providing planning permission applications, building regulations compliance, and bespoke architectural designs for both home extensions and commercial projects in Solihull, Birmingham, and the West Midlands. Led by Mark McTernan, BA(Hons), MArch, we ensure that every project adheres to local planning guidelines while integrating sustainable, innovative design solutions tailored to your needs.
Who We Are: Local Architectural Expertise and 40+ Years of Experience in Solihull and Birmingham
At McTernan Design, we specialise in providing comprehensive architectural services across Solihull, Birmingham, and the West Midlands. Whether you’re planning a home extension, new build, or renovation, we deliver tailored designs and expert guidance in securing planning permission and building control approvals. Our deep familiarity with Solihull Borough Council and Birmingham City Council ensures a smooth and compliant process from the initial planning application submission to project completion.
Key Architectural Service Areas: Residential Design, Planning Permission, and Building Regulations in Solihull and Birmingham
Residential Design for Home Extensions and Renovations in Solihull: McTernan Design offers bespoke house extension designs and renovation services. We specialise in planning permission drawings and ensure building control approval in Solihull, Birmingham, and surrounding areas.
Planning Permission Services in Solihull and Birmingham: We manage the entire planning application process, ensuring compliance with local authority requirements across Coventry, Shirley, and Bromsgrove.
Building Regulations and Compliance Management: From structural integrity to energy efficiency, we ensure your project meets building control standards in Walsall, Redditch, and the West Midlands.
Our Architectural Design Process: From Initial Concept to Approval in Solihull and Birmingham
At McTernan Design, we bring your vision to life through every stage of the design process. Whether you're planning a new build, home extension, or renovation in Solihull, Birmingham, or the West Midlands, we guide you from concept to completion. Our expertise in planning permission applications and building regulations compliance ensures that all local authority approvals are secured while using advanced 3D modelling to visualise your project.
Free Initial Consultation: Our free consultation helps us understand your specific needs, whether it's a home extension in Solihull or a new build in Birmingham. We provide expert advice on planning permissions and building control approvals to guide you through the local regulations from the start.
Concept Sketches: With our years of experience in residential design, our concept sketches provide a clear visualisation of your project. These sketches are crafted with full consideration of local planning requirements, ensuring a smooth approval process with local councils.
Bringing Your Vision to Life – Immersive Design Experiences
During the detailed design phase, we bring your project to life with 3D visualisation and advanced design tools, allowing you to see your future space before construction begins. Our team ensures that every design is fully compliant with local planning permissions and building regulations in areas like Solihull, Birmingham, and beyond. From home extensions to new builds, our detailed designs provide a clear blueprint that meets your aesthetic and regulatory needs.
Design Proposal & Fixed Fees: Our fixed architectural fees offer complete transparency, ensuring there are no hidden surprises. This is particularly important for clients working on home extensions or new builds, where budget clarity is essential.
3D Visualisation: See your project come to life with our advanced 3D modelling technology. This tool allows you to fully visualise your space and make changes before construction begins.
Immersive 3D Design for Home Extensions and New Builds in Solihull and Birmingham
At McTernan Design, we bring your vision to life with advanced 3D visualisation and design tools, enabling you to see your project before construction begins. From home extensions to new builds in Solihull, Birmingham, and across the West Midlands, we ensure each design meets local planning permissions and building regulations.
Transparent Fixed Fees for Architectural Design: Our fixed architectural fees guarantee budget transparency, crucial for homeowners and clients working on new builds or home extensions in Solihull and Birmingham. No hidden costs—just clear pricing from the start.
3D Visualisation: Experience your project with our 3D modelling technology, allowing you to explore every detail of your extension or new build before the first brick is laid. This immersive process ensures that you’re fully confident in the design before moving forward.
Sustainable Home Designs in Solihull, Birmingham, and the West Midlands
At McTernan Design, sustainability is at the heart of every project. We specialise in eco-friendly home designs and sustainable building practices across Solihull, Birmingham, and the West Midlands. Our services include the integration of energy-efficient materials, solar energy systems, and advanced insulation to help reduce your project’s environmental footprint while meeting the latest sustainability standards.
Energy-Efficient Designs for Solihull Homes: We design with energy efficiency in mind, ensuring your home consumes less energy while saving on costs. From solar integration to insulation upgrades, we tailor our solutions to local needs in Solihull and surrounding areas.
Solar Integration for West Midlands Projects: For clients in Birmingham and the West Midlands, we offer solar energy systems and other sustainable solutions to help reduce your carbon footprint.
Eco-Friendly Renovations: Whether you’re building a new home or renovating an existing property, our designs ensure a sustainable future, providing long-term savings and lowering energy consumption.
Architectural Design Services for Planning Applications & Building Control Drawings in Solihull and Birmingham
Client Testimonials for McTernan Design’s Architectural Services in Solihull
Don’t just take our word for it—here’s what some of our clients have to say about working with McTernan Design:
“Highly recommended. Mark assisted us with the design of a rear extension, garage conversion and redesign of several other interior rooms. Excellent, responsive service which helped us not just narrow down our options but helped us think about things we hadn’t ever even considered." – Thomas, Solihull
“Mark did a great job, with clear detailed drawings and 3D models to help visualise the result. Mark was also very responsive when needed to deal with the councils questions during the process." – Neil, Solihull.
Transparent Fixed Fees for Extensions and New Builds in Solihull and Birmingham
At McTernan Design, we offer fixed architectural fees, providing complete transparency for your home extension or new build project in Solihull, Birmingham, and surrounding areas. With no hidden costs, you can plan your project budget with confidence. Whether it’s a home extension in Birmingham or a new build in Solihull, our transparent pricing ensures your project remains on budget and on track.
Collaborative Project Management for Home Extensions and New Builds in the West Midlands
At McTernan Design, clear communication and collaboration are key to our process. From the initial consultation to project updates and design revisions, we ensure you're fully informed at every stage. Whether your project involves a home extension in Solihull or a new build in Birmingham, we adapt our communication style to suit your preferences, offering updates via email, phone, or in-person meetings.
Regular Progress Reports: Stay updated with timely reports on your project’s status.
Design Feedback Integration: We listen to your feedback, adjusting the design to match your vision.
Coordination with Local Authorities: Our team handles communication with local planning authorities like Solihull Borough Council and Birmingham City Council, ensuring compliance with all local regulations.
With clear timelines and a focus on keeping your home extension or new build on track, we manage projects efficiently across Coventry, Redditch, and the West Midlands, maintaining transparency from start to finish.
Architectural Success Stories: From Solihull Homes to Birmingham Commercial Spaces
Our portfolio showcases a diverse range of projects, from modern residential builds to traditional renovations across Solihull, Birmingham, and the West Midlands. Every project tells the story of a client’s vision brought to life with precision and creativity. Whether it’s a family home in Solihull or a commercial space in Birmingham, we ensure that each detail reflects the client’s personality, goals, and the local planning regulations.
Explore our Project Gallery to see how we’ve helped clients achieve their architectural dreams, from house extensions in Knowle to commercial builds in Tamworth.
Architectural Solutions Tailored for the West Midlands: From Birmingham Builds to Solihull Renovations
At McTernan Design, we proudly serve clients throughout the West Midlands, delivering bespoke architectural design services that meet the unique needs of every project. Whether you’re planning a new build in Birmingham, a home extension in Coventry, or a renovation in Solihull, our expert team ensures full compliance with local planning permissions and building regulations.
We handle everything from planning drawings to securing approvals with local authorities like Solihull Borough Council and Birmingham City Council, making the process seamless and stress-free for homeowners and developers alike. With our extensive local expertise, we ensure that every stage of your project—from initial concept to final approval—meets all requirements.
Discover Architectural Inspiration and Planning Tips on Our Blog
Looking for architectural inspiration or advice on planning permissions? Our blog provides a wealth of expert insights and design tips to guide you through your home improvement journey. From sustainable building materials to the latest West Midlands architecture trends, our content is designed to help both homeowners and industry professionals. Explore topics relevant to Solihull, Birmingham, Coventry, and beyond, including practical tips on home renovations and local planning permissions.
Whether you’re working on a home extension or a new build, our blog is a valuable resource to stay informed about the latest in architectural design and building regulations across the West Midlands.
Start Your Architectural Journey with McTernan Design: Contact Us Today
Ready to turn your vision into reality? Whether you’re planning a home extension in Solihull, need help with planning permissions in Birmingham, or are embarking on a new build across the West Midlands, McTernan Design is here to help. Contact us today to schedule a free consultation and explore how our innovative architectural solutions can bring your project to life.




















