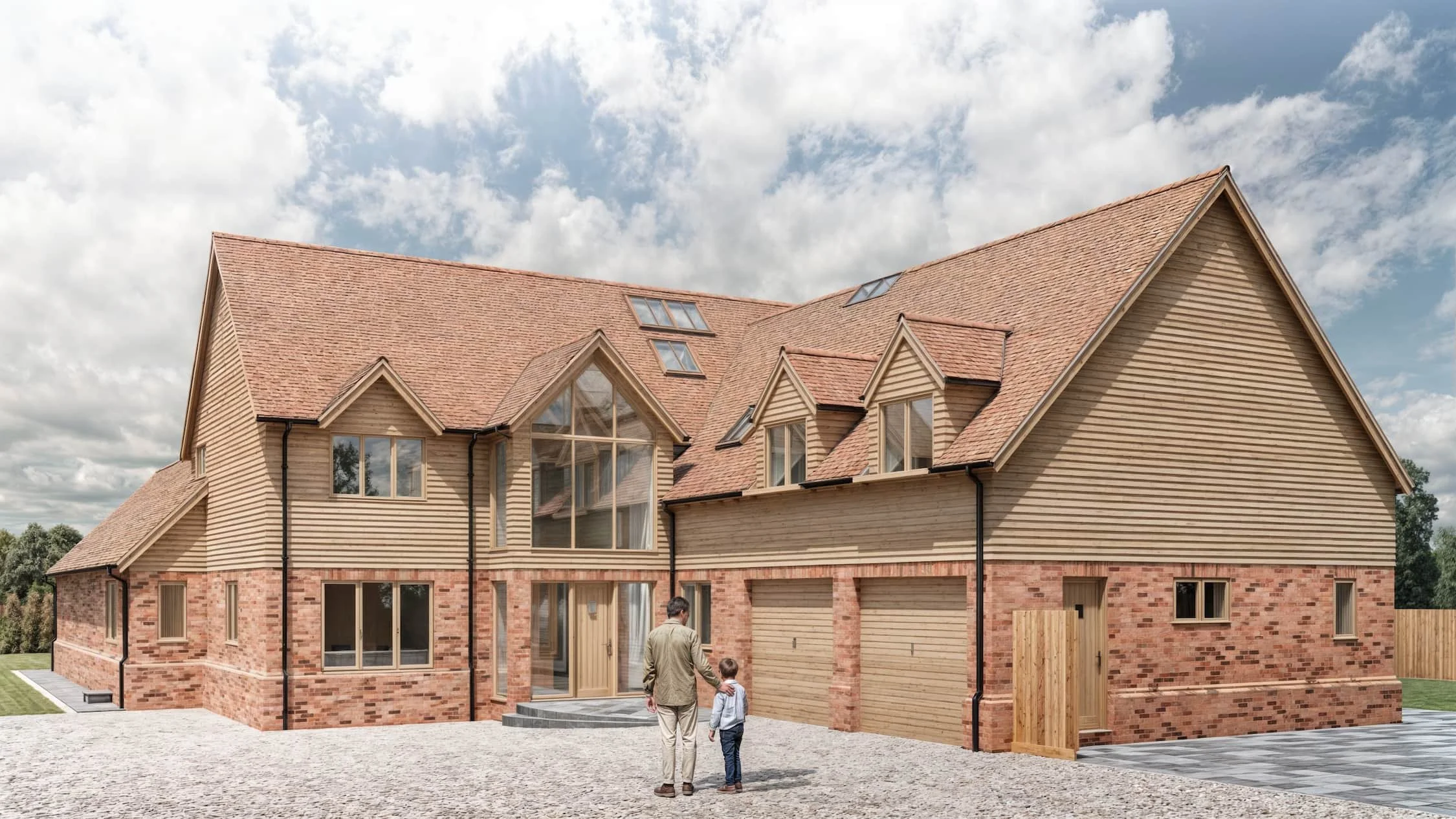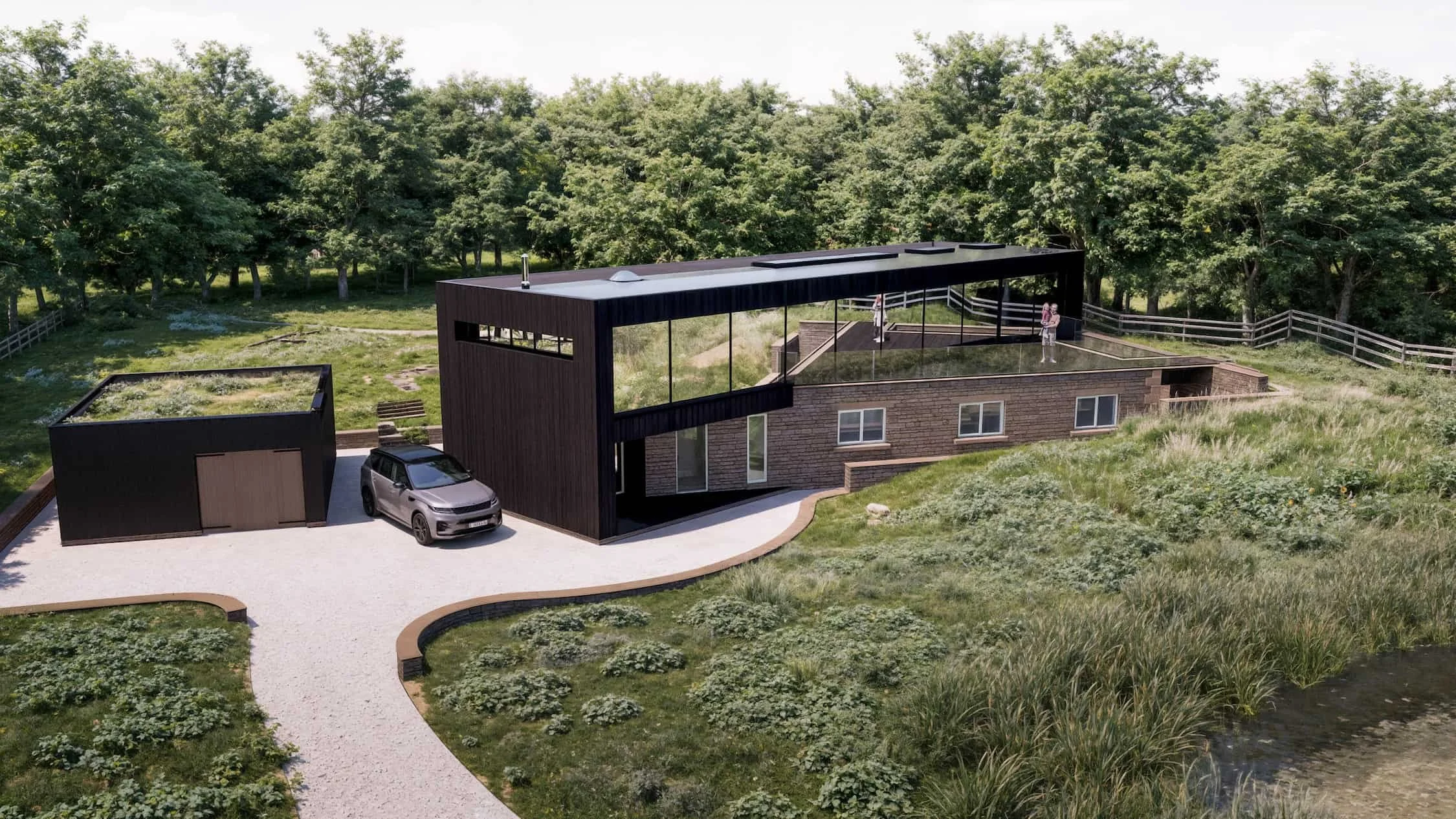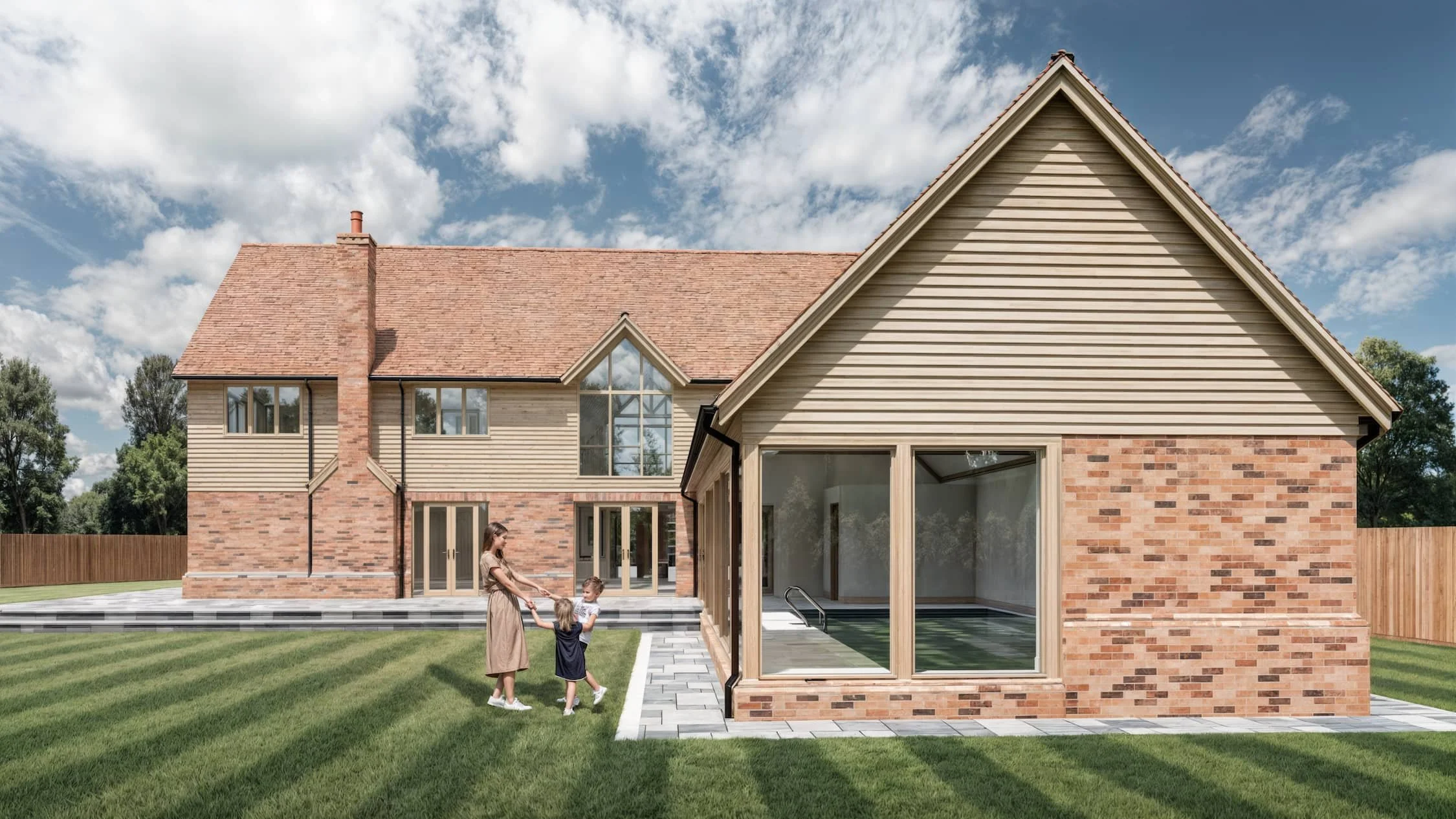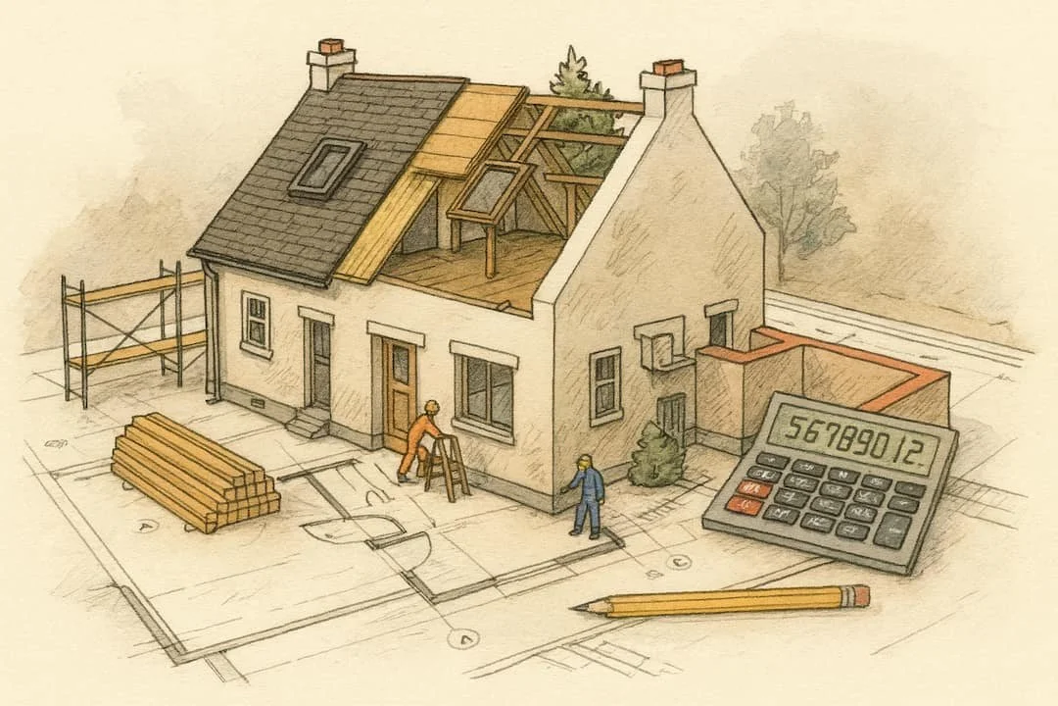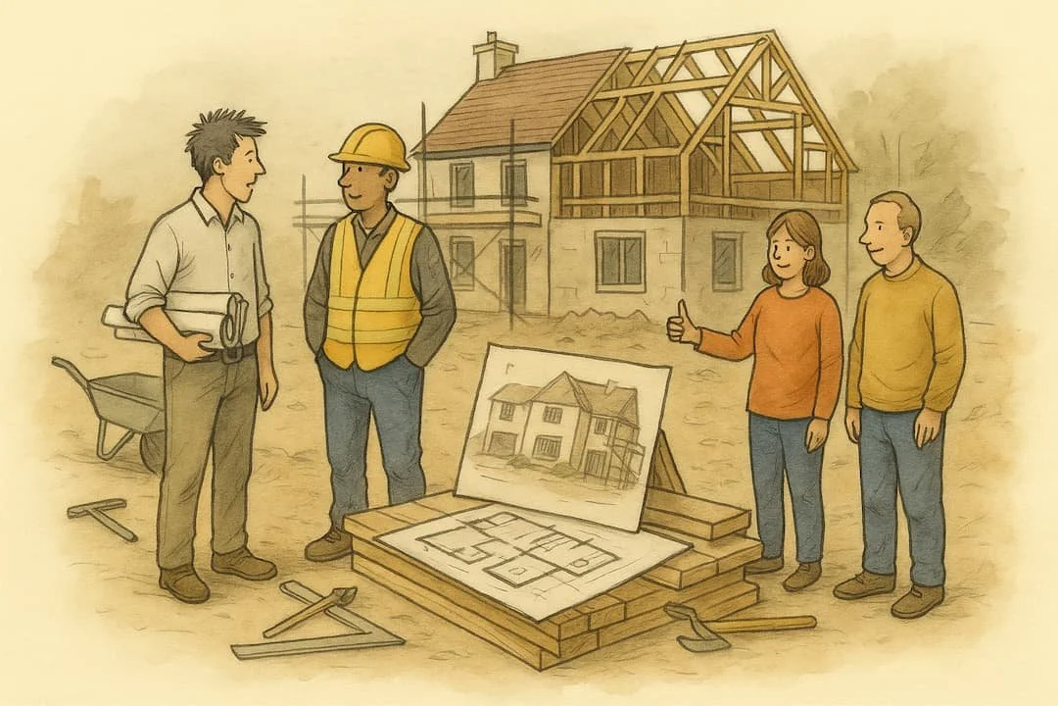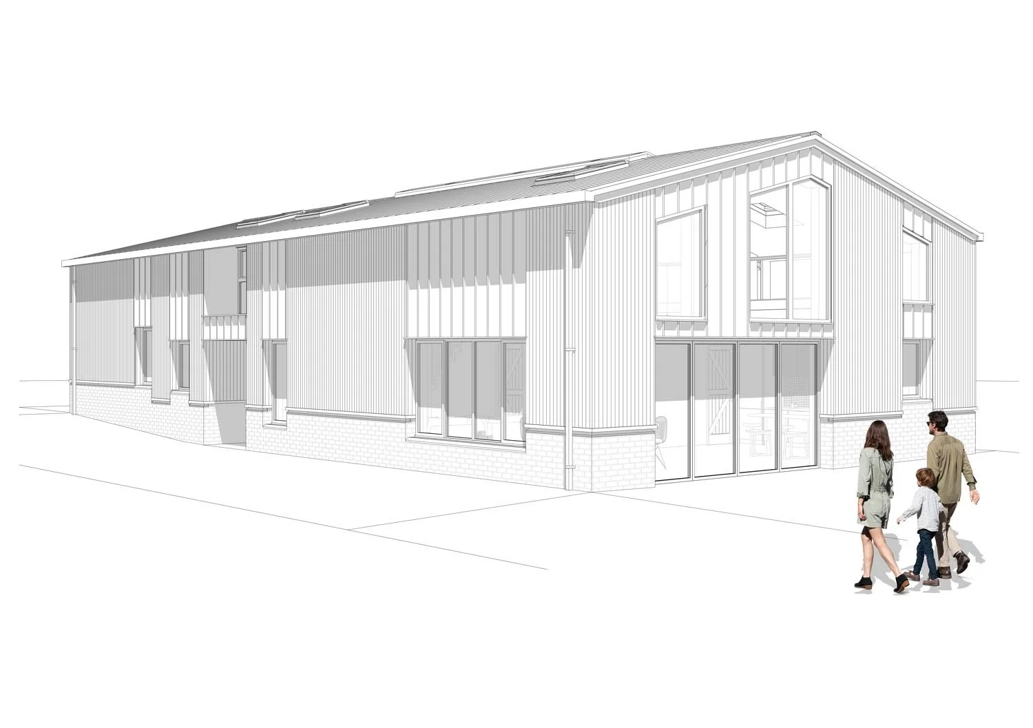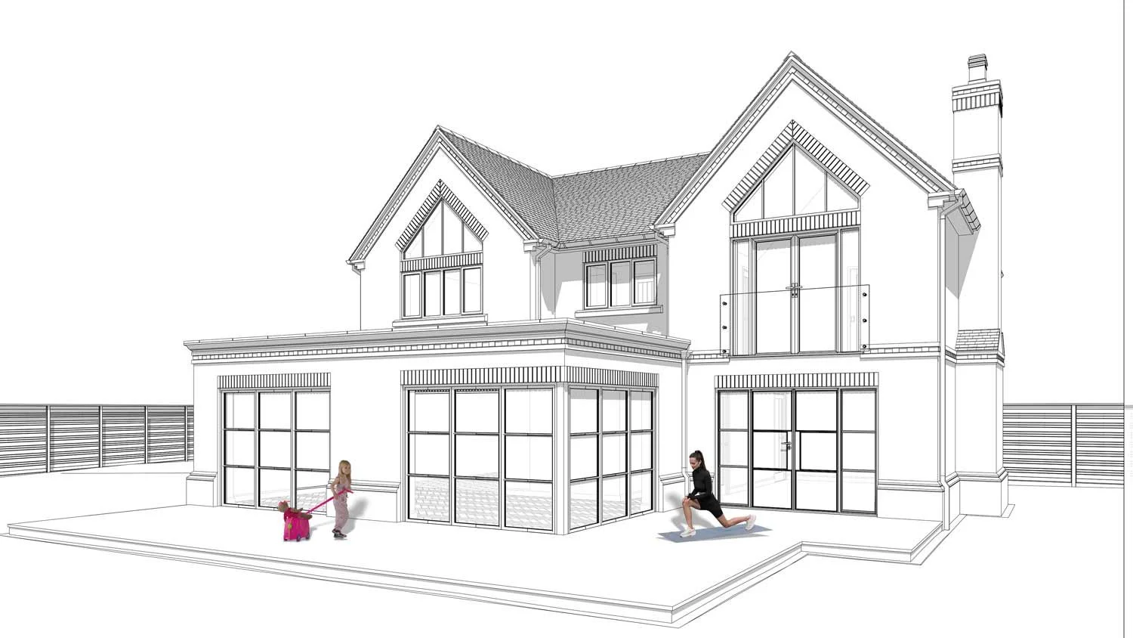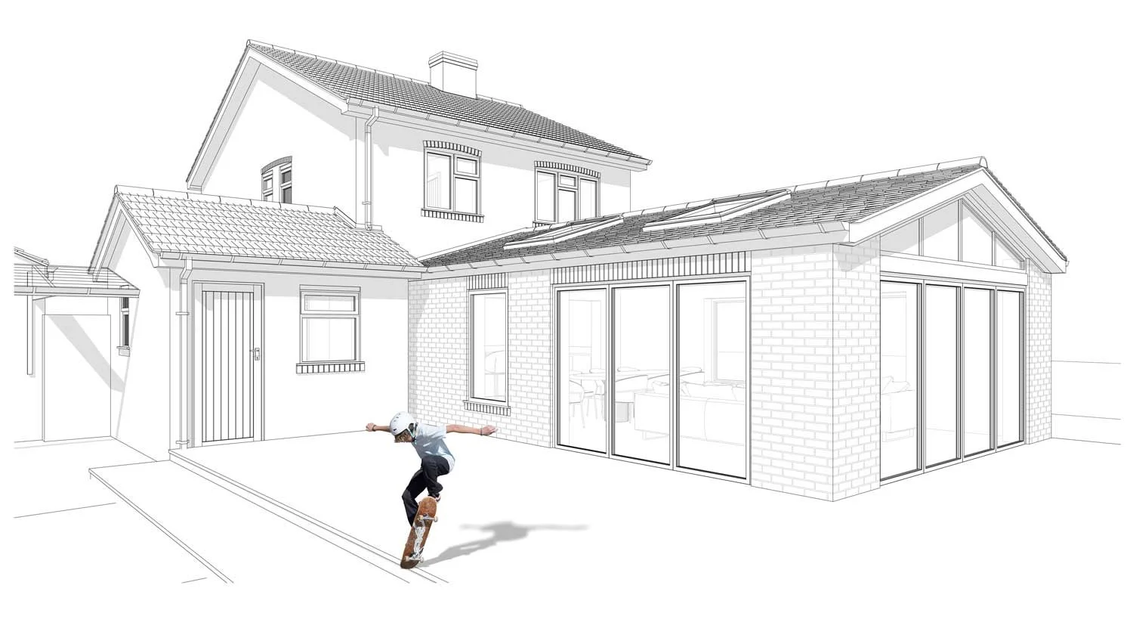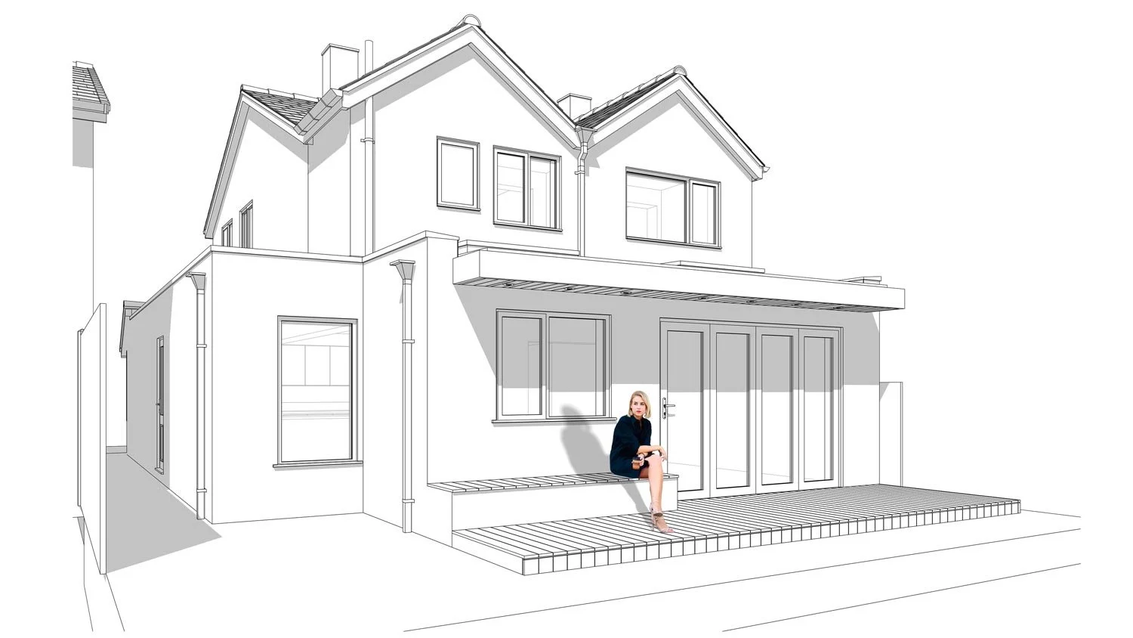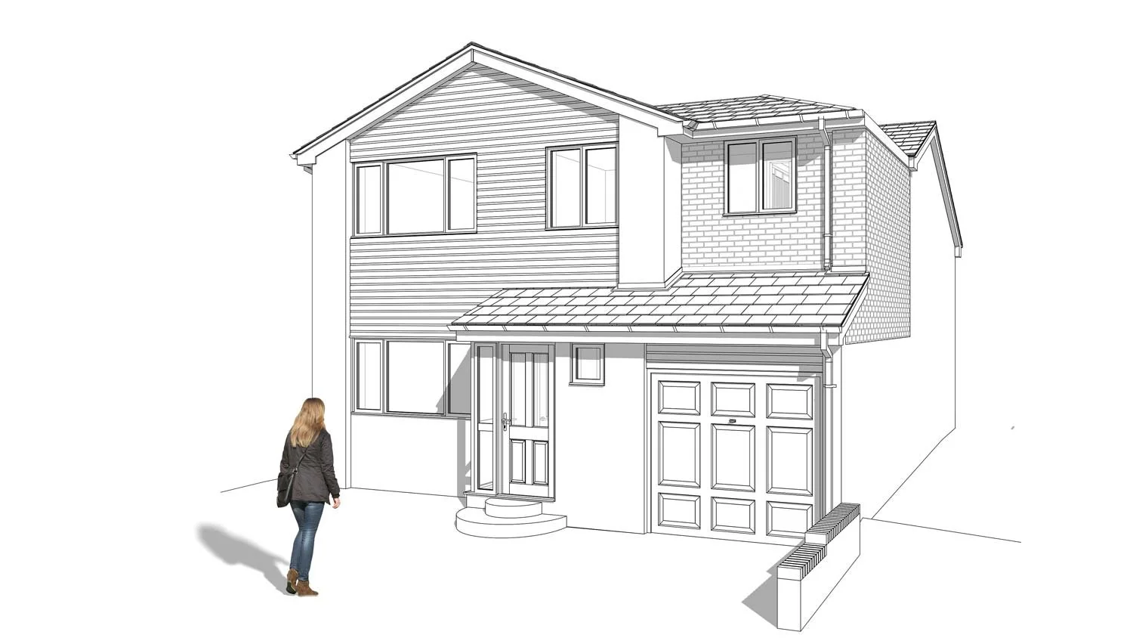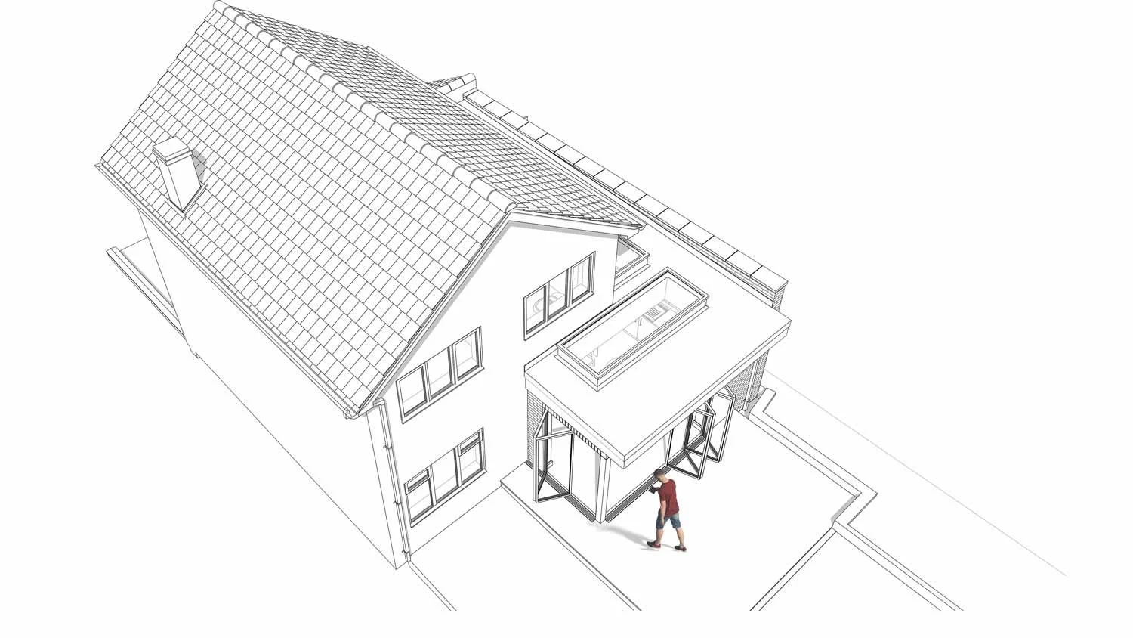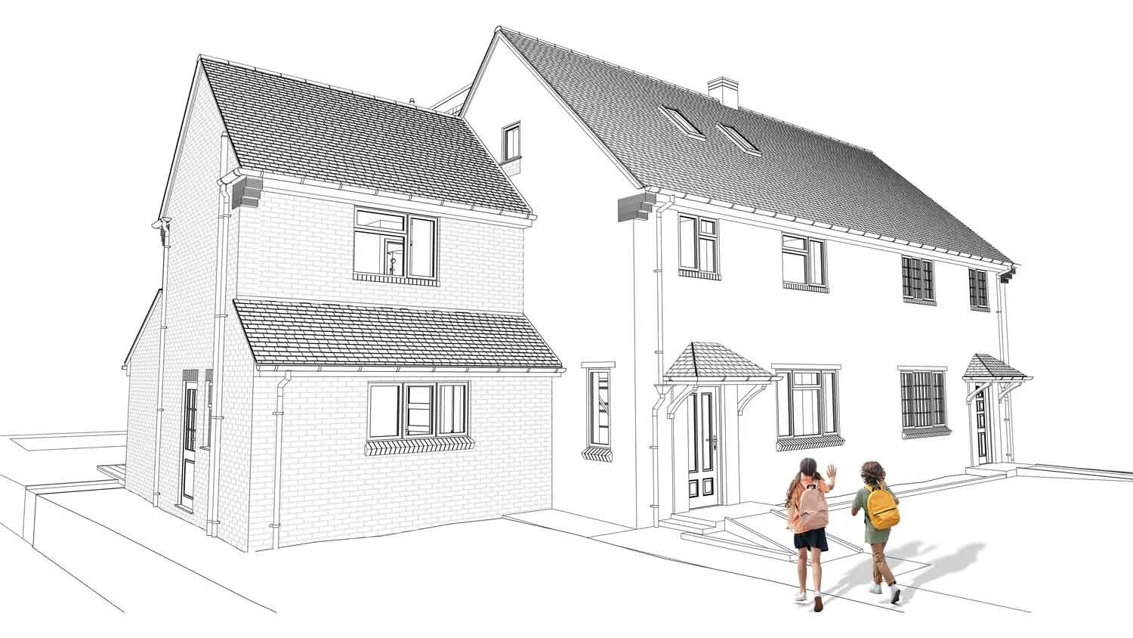Architectural Design Expert in Solihull, Birmingham & Warwickshire
From Planning Approval to Build-Ready Drawings - Local Expertise, 2D + 3D Design, and Confidence at Every Stage
I’m Mark McTernan. For 15 years, I’ve worked across Solihull, Birmingham, and the West Midlands, helping homeowners and developers turn ideas into approved, buildable designs. My focus is on creating drawings that councils approve, neighbours accept, and builders can cost accurately.
Architectural Design Expert in Solihull, Birmingham & Warwickshire
From Planning Approval to Build-Ready Drawings - Local Expertise, 2D + 3D Design, and Confidence at Every Stage
I’m Mark McTernan. For 15 years, I’ve worked across Solihull, Birmingham, and the West Midlands, helping homeowners and developers turn ideas into approved, buildable designs. My focus is on creating drawings that councils approve, neighbours accept, and builders can cost accurately.
Architectural Design Expert in Solihull, Birmingham & Warwickshire
From Planning Approval to Build-Ready Drawings - Local Expertise, 2D + 3D Design, and Confidence at Every Stage
I’m Mark McTernan. For 15 years, I’ve worked across Solihull, Birmingham, and the West Midlands, helping homeowners and developers turn ideas into approved, buildable designs. My focus is on creating drawings that councils approve, neighbours accept, and builders can cost accurately.
Architectural Design Expert in Solihull, Birmingham & Warwickshire
From Planning Approval to Build-Ready Drawings - Local Expertise, 2D + 3D Design, and Confidence at Every Stage
I’m Mark McTernan. For 15 years, I’ve worked across Solihull, Birmingham, and the West Midlands, helping homeowners and developers turn ideas into approved, buildable designs. My focus is on creating drawings that councils approve, neighbours accept, and builders can cost accurately.
Architectural Design Expert in Solihull, Birmingham & Warwickshire
From Planning Approval to Build-Ready Drawings - Local Expertise, 2D + 3D Design, and Confidence at Every Stage
I’m Mark McTernan. For 15 years, I’ve worked across Solihull, Birmingham, and the West Midlands, helping homeowners and developers turn ideas into approved, buildable designs. My focus is on creating drawings that councils approve, neighbours accept, and builders can cost accurately.
Architectural Design Expert in Solihull, Birmingham & Warwickshire
From Planning Approval to Build-Ready Drawings - Local Expertise, 2D + 3D Design, and Confidence at Every Stage
I’m Mark McTernan. For 15 years, I’ve worked across Solihull, Birmingham, and the West Midlands, helping homeowners and developers turn ideas into approved, buildable designs. My focus is on creating drawings that councils approve, neighbours accept, and builders can cost accurately.
95% First-Time Approvals in 2024
34 Successful Applications in the Past 12 Months — Updated Quarterly
In the past 12 months, I achieved 95% first-time planning approvals across 34 applications in Solihull, Birmingham, and Warwickshire.
We keep a live record of approvals so you know the numbers are real and based on local results.
Recent Projects in Solihull, Birmingham & Warwickshire
Major Home Redevelopment in Knowle, Solihull
Location: Knowle, Solihull, West Midlands
Project Type: Major redevelopment and extension of an existing detached home
Scope: Comprehensive remodelling of the house with front, side, rear and loft alterations to create a contemporary high-end family home.
Key Features: Two new front extensions: glazed atrium porch with pentagon feature window and bay window with rendered fascia
Full-width six-metre rear extension with vaulted ceiling, gable glazing, sliding doors and centralised rooflight over the kitchen island
Loft rebuilt to create a dedicated master suite with ensuite, walk-in wardrobe, and bold charred timber cladding
Tiered landscaped garden with wide steps, retaining walls, planting, and glass balustrades for outdoor living
Open-plan kitchen/dining/family space with snug and glazed playroom for visibility and acoustic control
Reconfigured bedrooms benefitting from atrium glazing and side extension
Planning Strategy: Required two planning applications with Solihull Council — a full householder application for the front/side/loft works, and a Prior Approval application for the large rear extension. Careful phasing of submissions secured approval for each element without delay.
Construction Cost: £250K+ TBC
Client Benefit: This project reimagined a standard suburban house into a distinctive family residence. By combining traditional pitched roof forms and brickwork with bold glazing and charred timber detailing, the home gained a contemporary identity without losing its local character. The clients now enjoy generous, light-filled living areas, a luxury master suite, and a garden connection designed for modern family life.
Replacement Dwelling in Warwickshire (AONB)
Location: Rural Warwickshire, Area of Outstanding Natural Beauty
Project Type: Ultra high-end replacement dwelling
Scope: Demolition of an old house and the construction of a modern “upside-down” home - living spaces above, private bedrooms below, designed to integrate smoothly into its meadow and woodland surroundings.
Key Features: Elevated first-floor living with panoramic meadow and pond views
Open-plan living/kitchen/dining with roof terrace for outdoor connection
Ground-floor bedrooms cut into the landscape for privacy and stability
Japanese charred timber (Shou Sugi Ban) cladding with full-height reflective glazing to dissolve into treeline
Detached garage with sedum green roof, adding ecology benefits
Design strategy influenced by Japanese modernism and sustainable rural principles
Planning Strategy: Developed as a replacement dwelling within an AONB. Careful precedent and policy analysis ensured the house footprint respected local controls while using materiality (timber, stone, sedum roof) to minimise visual impact.
Construction Cost: Ultra high-end bespoke project. £1m+ (interior specification, finishes, and landscape integration)
Client Benefit: The design provides the family with a home that feels both futuristic and connected to its landscape. Using 3D models and VR walkthroughs, they explored how the elevated living areas link to the meadow views and how the ground-floor bedrooms sit quietly within the earth. The result is a statement house that blends into its surroundings — confident, sustainable, and timeless.
Replacement Dwelling in Warwickshire (Conservation Area)
Location: Rural Warwickshire, Area of Outstanding Natural Beauty
Project Type: Luxury high-end replacement dwelling
Scope: Demolition of the existing house and construction of a bespoke family home combining traditional rural character with modern features, including an indoor swimming pool.
Key Features: Multi-gabled form rooted in Warwickshire’s rural vernacular
Central full-height glazed atrium bringing drama and natural light into the heart of the home
Traditional palette of brick plinth, horizontal timber cladding, and clay roof tiles
Dormer windows and conservation rooflights maximise light and usable floor space
Indoor swimming pool wing with full-height glazing
Rear elevation with large glazed doors opening onto a family garden and generous patio spaces
Planning Strategy: As the site sits within a conservation area, we prepared a detailed Heritage Statement alongside the planning application. This addressed scale, material selection, and the design’s relationship with the historic setting. Traditional roof pitches and sympathetic materials reassured planners, while the modern atrium and pool wing were carefully integrated within the same architectural language to achieve approval.
Construction Cost: £1.5m+ (dependent on specification, finishes, and pool installation)
Client Benefit: This project shows how a replacement home in a sensitive environment can balance conservation with modern family luxury. The family received a home that feels connected to tradition and surroundings, yet offers light-filled spaces, an indoor pool, and a striking atrium - creating a confident, long-lasting home that harmonises with both lifestyle and local heritage.
From Idea to Build — Clear at Every Stage
Feasibility
View quick hand sketches alongside 2D and 3D options
Test ideas early before finalising detailed design
Spot planning or layout risks beforehand
Decide on go/no-go with confidence before incurring major costs.
Provides confidence that the project can succeed before you proceed with further investment.
Planning
Planning drawings explain clearly what is going to be built
Clear, council-ready drawings and visuals
Design & Access Statements and other paperwork prepared in-house
3D visuals help neighbours and planning officers understand the design
Higher approval rates, fewer council queries, smoother process
Building Regulations
Building Regs drawings show how the project will be built — structure, drainage, insulation, safety
Full coordinated pack covering structure, drainage, insulation, and fire safety
Drawings that builders trust and can cost accurately
Lowers the risk of alterations during construction.
Provides confidence to secure builder quotes and begin on site smoothly.
Build Support (Optional)
We can work with your chosen builder or connect you to trusted local partners
Site visits, inspections, and project management available as add-ons
Builder queries answered early, avoiding costly rework mid-build
Keeps your budget, quality, and timeline on track from approval through to completion
Optional support: ranging from simple check-ins to full project management
Walk Through a Recent Project
From day one, every project is designed in both 2D CAD and 3D. You’ll see how the rooms connect, how the light falls during the day, and how your home will feel before work starts. For existing homes, we take precise site measurements; for new builds, we use topographic surveys.
✓ Neighbour Assurance: 3D visuals reduce objections and smooth approvals.
✓ Drawings that answer planning officers’ questions before they ask them
✓ Builders can quote more accurately because everything’s clear from the start
Prefer starting with plans? We can begin with 2D sketches and CAD drawings and then present key views and videos in 3D. Additionally, we offer immersive Virtual Reality walkthroughs
Step Inside Your Future Home
With VR, you can step into your future home, walk from room to room, and see how it will feel before building begins. Clients gain confidence, avoid costly mid-build changes, and ease discussions with neighbours and builders.
How We Help
Feasibility Concepts
Explore your options with clarity
Early sketches and models help you visualise what’s possible, compare layouts, and progress confidently knowing the right direction for your home.
More space for living
From kitchen-diners to loft bedrooms, we design extensions that create family space and pass smoothly through local planning.
New Build Homes
A New Home, Built Around You
From initial concept to final drawings, we design homes that suit your lifestyle, complement your site, and gain planning approval.
Conversions & Redevelopments
Rework Your Property
From loft conversions to full barn renovations, we craft projects that reconfigure the potential of existing properties, taking into account approval processes and buildability.
Planning & Regulations
Planning & Building Made Simple
We prepare all the paperwork in-house - from planning statements to full Building Regulations drawings - so you don’t need to hire extra consultants.
Trusted Locally. Designs That Add Value.
Builder trust: We are trusted by builders such as Use Your Space in Knowle, who recommend our clear, build-ready drawings. Builders know our plans reduce questions on site, speed up pricing, and keep projects moving.
Extension value: For extensions, good design delivers more than just extra square metres. It creates spaces that suit daily life, light-filled kitchens, connected family rooms, and practical lofts. Nationwide data indicates well-designed extensions and loft conversions can increase property value by up to 25%, while also enhancing the everyday living experience in a home.
New-build certainty: For bespoke new homes, 2D floor plans alone never show how a house will feel. Our 3D models and virtual reality walkthroughs let you step inside the design before it’s approved, seeing how rooms flow, how light moves through the spaces, and how views open onto the garden. This gives you certainty and control before a single brick is laid.
“Excellent, responsive service which helped us not just narrow down our options but helped us think about things we hadn’t ever even considered. Mark was also extremely helpful whenever we had any related questions which gave us confidence to choose the right builder and that their quotes were also fair and reasonable. We also loved the interactive, VR simulation. This really brought our plans to life and helped involve the kids in the final choices.”
Thomas Dillon, Knowle, Solihull
Recent Projects in Solihull, Birmingham & Warwickshire
Oak-Framed Rear Extension in Kenilworth
Location: Kenilworth, Warwickshire, West Midlands
Project Type: Bespoke oak-framed rear extension
Scope: A striking double-height oak-frame extension with vaulted gable, clerestory glazing, and open-plan living/dining space connected to the garden.
Key Features: Dramatic vaulted interior with exposed oak trusses and purlins
Full-height glazed gable creating a light-filled central dining space
Seamless tie-in to the existing white-rendered house, with stepped rooflines for proportion and balance
Patio-level connection between indoors and outdoors, with garden dining area adjacent
Traditional oak craftsmanship expressed through mortise-and-tenon joints and braces
Planning Strategy: Secured as a full householder planning application with Warwick District Council, aligning extension proportions with the original building and complying with local design policies for scale and appearance.
Construction Cost: £150K+ (based on finishes and joinery specification)
Client Benefit: The 3D modelling and VR walkthroughs allowed the family to “live” in the design before approval, testing how light moved through the vaulted space and how views opened to the garden. The result is both a statement feature and a highly functional family living area — a new heart of the home that adds long-term value.
Barn Conversion in Bromsgrove
Location: Rural Bromsgrove, Worcestershire
Project Type: Barn conversion into a contemporary family home.
Scope: Conversion of an existing agricultural barn into a two-storey dwelling, balancing the character of the original structure with modern, comfortable interiors.
Key Features: Retains the barn’s original linear form and agricultural silhouette
External palette of timber cladding, dark-framed glazing, and brick base for authenticity and warmth
Full-height windows introducing daylight and countryside views
Open-plan ground floor with strong connection to the garden
First-floor accommodation arranged around the barn’s frame with vaulted ceilings expressed internally
Gravel drive and simple landscaping that respect the rural setting
Planning Strategy: Barn conversions in Bromsgrove often fall under strict controls, either through Class Q permitted development or full planning applications, depending on structural integrity and location. This scheme required a detailed assessment of the building’s frame and a sensitive design response to secure approval while retaining the agricultural character.
Construction Cost: £400K–£600K (dependent on structural works, finishes, and service upgrades).
Client Benefit: This project demonstrates how an agricultural building can be reimagined as a modern family home while retaining its rural identity. The family now enjoys light-filled living spaces, strong garden links, and vaulted interiors that celebrate the barn’s character — all achieved while meeting Bromsgrove’s planning requirements for rural conversions.
Custom-designed family home in the Solihull Green Belt
Location: Solihull, West Midlands (Green Belt)
Project Type: New-build family home, designed around modern living.
Scope: A replacement dwelling designed within Green Belt policy, combining traditional gabled forms with contemporary detailing to create a crafted family home tailored to modern living.
Key Features: Symmetrical twin-gable design with dramatic glazed apex windows
Slimline aluminium glazing introducing a contemporary edge
Single-storey brick rear extensions housing open-plan living space
Full-width sliding and folding Crittall doors connecting the interior to the garden terrace
Flexible interior layout with family zones, snug, and potential loft accommodation
Planning Strategy: As a new dwelling within the Green Belt, the design was required to demonstrate proportionality, sensitivity to setting, and architectural quality. A detailed planning case was made, showing how the traditional gabled massing, restrained height, and carefully chosen brick and slate materials respected local character while delivering a sustainable family home.
Construction Cost: £850K+ TBC
Client Benefit: This project created a home that balances careful planning with everyday family enjoyment. By respecting Green Belt rules on scale and form, approval was obtained, while inside, the family enjoyed spacious open-plan living, garden access through wide glazing, and light-filled bedrooms with countryside views. It is a customised, one-of-a-kind home designed for both policy compliance and long-term family comfort.
Local Expertise, Delivered at Your Door
Homeowners (extensions):
I meet clients in their homes across Solihull, Birmingham, Warwickshire, Coventry, Redditch, and Kenilworth. Local knowledge is important — each council has its own rules and precedents, and understanding them helps avoid delays or refusals.
New builds and plots:
For clients with land or plots — whether you’re a family building your own home or a developer assessing a site — I also provide desktop feasibility reviews. These quick assessments evaluate planning potential, council support, and possible constraints before you commit time or money to a full application.
Why it matters:
Whether it’s a home extension, a replacement dwelling, or an untouched field, the same principle applies: understanding local precedent and policies early helps secure smoother approvals and more considered, buildable designs.
Key Planning Facts Every Homeowner Should Know
Permitted Development still requires Building Regulations approval.
Lawful Development Certificates provide official confirmation that the design complies with the Permitted Development rights.
Solihull and Birmingham local authorities target 8 - 10 weeks for decisions, but backlogs can extend timelines.
Party Wall regulations may apply to works on or near boundaries.
Section 106 obligations may impact larger sites.
New builds require a topographical survey to establish design levels.
Fast, Strategic Advice for Land & Sites
For developers and landowners, we offer rapid feasibility assessments and planning strategies.
Quick capacity studies in 2D/3D, including fly-through video and promotional images
Route strategy: pre-application advice vs full application
Section 106 awareness + coordination
Tender-ready packs for pricing
What Our Clients Say
"We needed more space but didn’t want to leave our neighbourhood. We got the perfect family home without moving in by the rear extension designed by McTernan. We were able to see exactly how the spaces would work before we committed to them with their 3D visualization." — Sarah & James, Solihull (Rear Extension)
Frequently Asked Questions About Planning and Building in Solihull, Birmingham & Warwickshire
We’ve got a plot of land in Solihull or Warwickshire – how can you tell us if it’s feasible to build?
A: We carry out a site-specific feasibility assessment. This involves evaluating access, utilities, ground conditions, and local planning policies. In Solihull, many sites fall within green belt restrictions; in Warwickshire, heritage and conservation considerations are often important. Our appraisal highlights opportunities and risks so landowners and self-builders understand what is practically achievable before investing further.
Do you prepare all the planning documents for the applications?
A: Absolutely. We prepare everything in-house: planning drawings, Design & Access Statements, heritage reports, and Building Regulations packs. This is especially valuable in Solihull and Birmingham, where councils often request detailed statements. Managing it all under one roof keeps the process quicker and avoids additional consultant costs.
We’re considering a replacement dwelling - demolishing and rebuilding. What is the process?
A: Replacement homes are common in Solihull villages such as Knowle and Dorridge, as well as in Warwickshire countryside plots. The process generally involves: securing planning permission for demolition and rebuilding, designing in line with local size and height policies, and producing Building Regulations drawings that detail how the construction will be carried out. We work closely with structural engineers and building control to ensure confidence before work begins.
What about barn conversions – how do they work locally?
A: Barn conversions may fall under Class Q permitted development or require full planning consent, depending on the structure and location. In rural Warwickshire and Coventry, many barns need heritage or conservation approval. We evaluate feasibility, prepare conversion designs, and manage all permissions, offering a pathway to a modern home that retains the building’s character.
Can we see and experience the design before it is built?
A: Yes. We use 3D modelling and virtual-reality walkthroughs so you can explore the design before planning approval or construction. Families often use VR to check kitchen layouts, window placements, and garden views, while developers test capacity and flow. This prevents costly mid-build changes and provides you with certainty.
How long does the planning process take in Solihull, Birmingham, and Warwickshire?
A: Timelines vary by council. Solihull decisions usually take around 8 weeks from validation. Birmingham often takes longer at 10–12 weeks due to backlogs. Warwickshire and nearby districts typically range between 8-10 weeks. We monitor current council performance so you know what to expect before submitting.
Start with a free desktop appraisal and quote
Share your address details and project type. I’ll find your home or plot on screen, review recent local planning decisions, and check Google Earth and Street View. When we speak, we’ll talk through your specific site, not guesswork. The consultation and quote are free.
Prefer to send photos or a quick video of your house or plot? WhatsApp me on 07955 572811. Pictures of the rear garden, access, and any tricky corners really help the appraisal.


